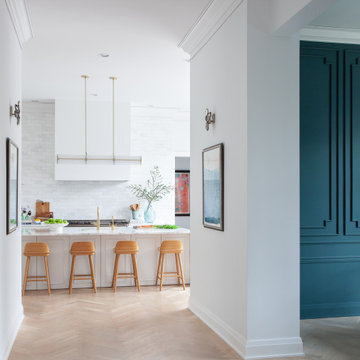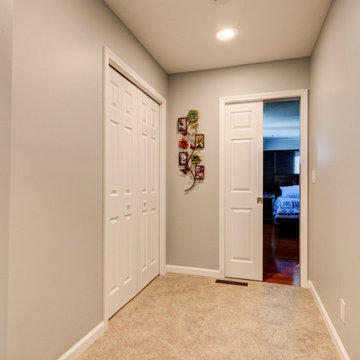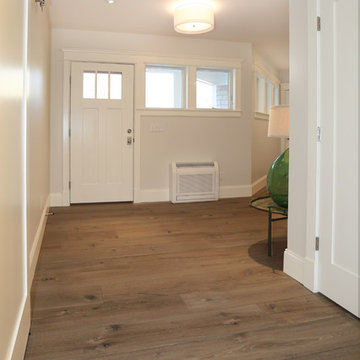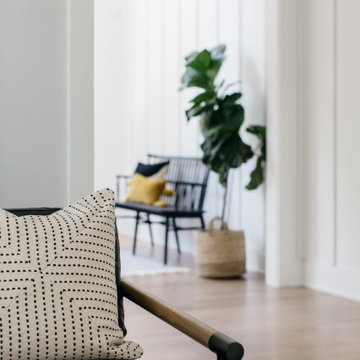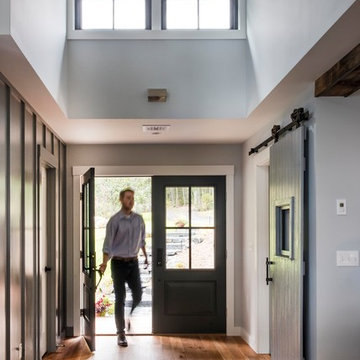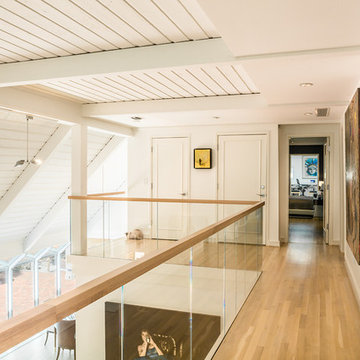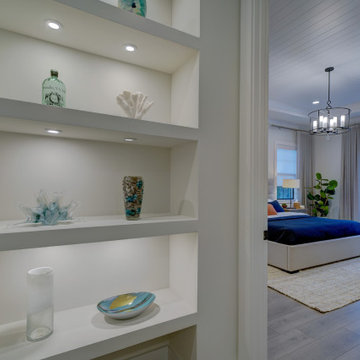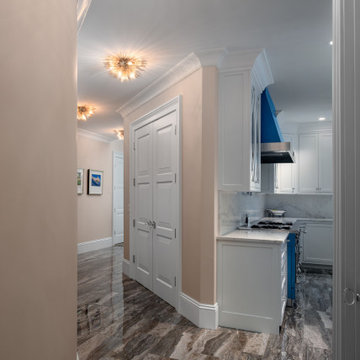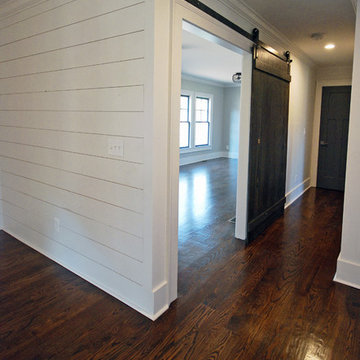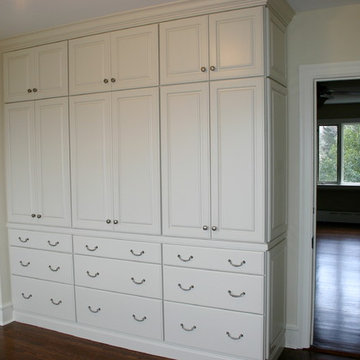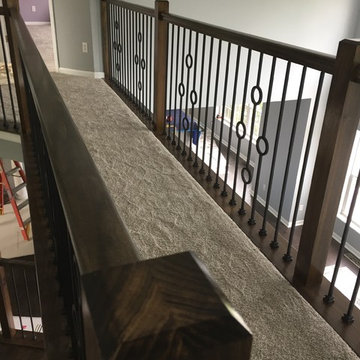Hallway Ideas
Refine by:
Budget
Sort by:Popular Today
40141 - 40160 of 311,034 photos
Find the right local pro for your project
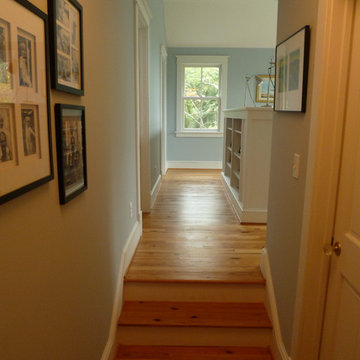
A low-ceilinged family room had been added to an old farmhouse. This was removed and replaced with a three story addition that added office, utility and bedroom space in the basement and a master suite on the second floor. Care was taken to blend old and new inside and out.
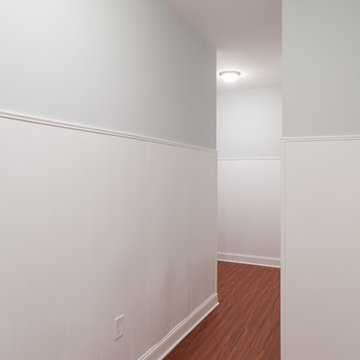
Example of a small trendy medium tone wood floor and brown floor hallway design in Richmond with white walls
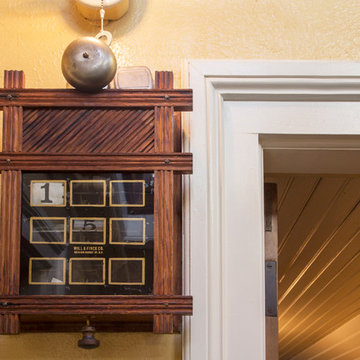
Photo: Margot Hartford © 2016 Houzz
Inspiration for a victorian hallway remodel in San Francisco
Inspiration for a victorian hallway remodel in San Francisco
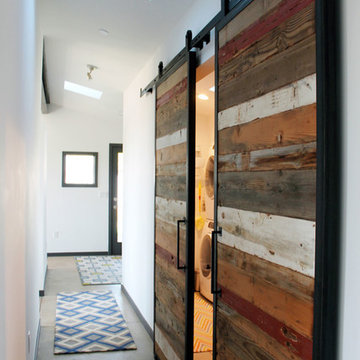
After their Niwot, Colorado, home was inundated with floodwater and mud in the historic 2013 flood, the owners brought their “glass is half full” zest for life to the process of restarting their lives in a modest budget-conscious home. It wouldn’t have been possible without the goodwill of neighbors, friends, strangers, donated services, and their own grit and full engagement in the building process.
Water-shed Revival is a 2000 square foot home designed for social engagement, inside-outside living, the joy of cooking, and soaking in the sun and mountain views. The lofty space under the shed roof speaks of farm structures, but with a twist of the modern vis-à-vis clerestory windows and glass walls. Concrete floors act as a passive solar heat sink for a constant sense of thermal comfort, not to mention a relief for muddy pet paw cleanups. Cost-effective structure and material choices, such as corrugated metal and HardiePanel siding, point this home and this couple toward a renewed future.
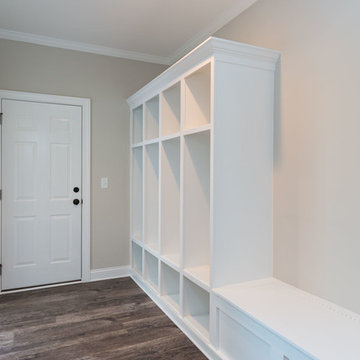
Dwight Myers Real Estate Photography
Inspiration for a mid-sized timeless hallway remodel in Raleigh with gray walls
Inspiration for a mid-sized timeless hallway remodel in Raleigh with gray walls
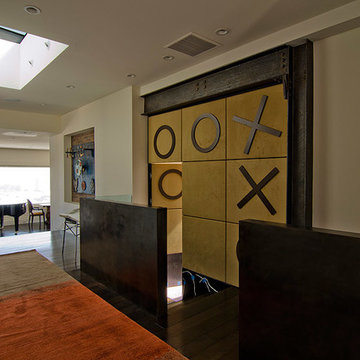
Hallway - large contemporary dark wood floor and brown floor hallway idea in San Francisco with white walls
Hallway Ideas
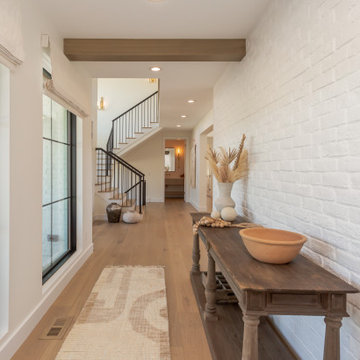
Sponsored
PERRYSBURG, OH
Studio M Design Co
We believe that great design should be accessible to everyone
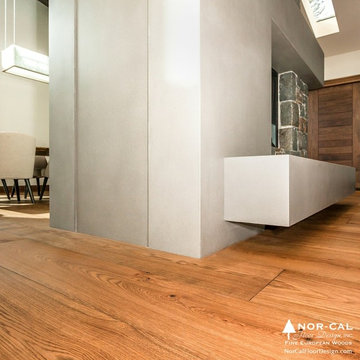
Old Growth Bavarian Oak, Knotty, 11.5” & 13” , Custom Natural Oil Finish
Private Residence in Martis Camp, Truckee CA
Hallway - traditional hallway idea in Sacramento
Hallway - traditional hallway idea in Sacramento
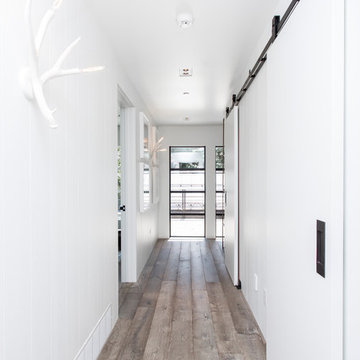
Blackdog Builders tore down the existing home on this property in Thayne's Canyon of Park City, UT. Working alongside the clients, we built this one-of-a-kind contemporary home from the ground up. This home includes many contrasting details. Black steel, marble, white cabinetry, and natural woods are seen throughout.
Darryl Dobson Photography.
2008






