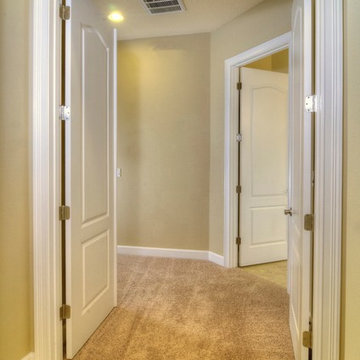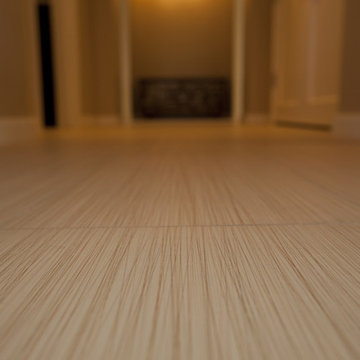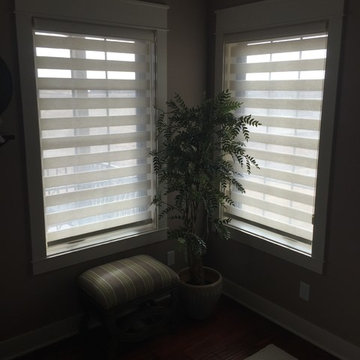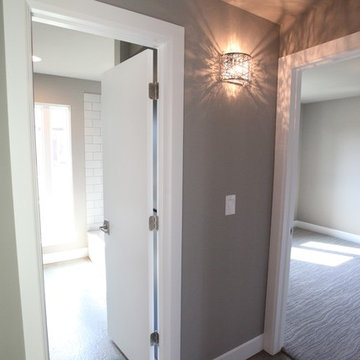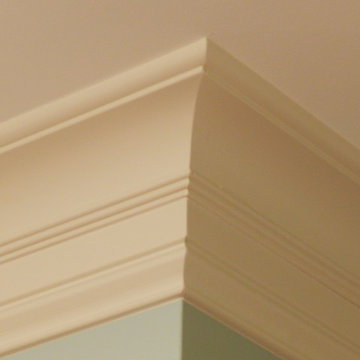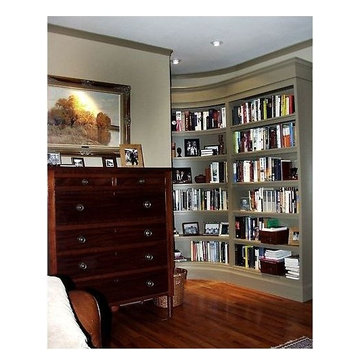Hallway Ideas
Refine by:
Budget
Sort by:Popular Today
24301 - 24320 of 311,090 photos
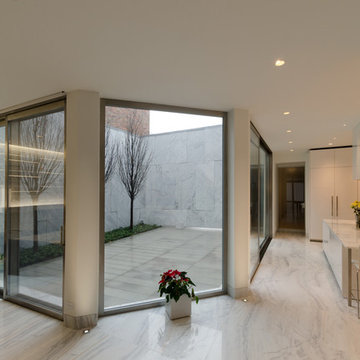
Aurora round edge 3.3 specification grade recessed accent light fixture for plaster or drywall applications. The flush mounted rigid plaster plate, which is finished into the ceiling, maintains a flat finish and defines the Truly Trimless Pure edge aperture. Combined with the Aurora dome and the tilt gear hidden behind the lamp creates a clean internal look. Features hot-aiming and offers a 0-45 degree vertical adjustment and 362 degree horizontal rotation without beam clipping. The AH2 IC, and air-tight, housing is suitable for remodel and new construction installations. The snoot carries the lamp and a soft focus lens, included, with room for two additional accessories, sold separately. 120V magnetic transformer included. Also available in 230V and 277V, with a square aperature, and with a ceramic metal halide lamping option. One 50 watt, 12 volt, IR MR16 lamp, included. UL, cUL and CE listed for damp locations.
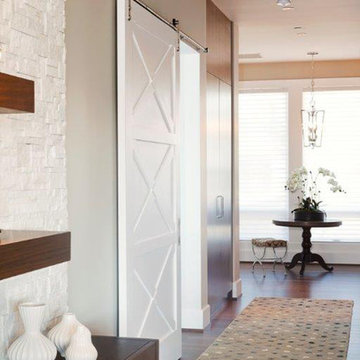
Mirrors, sconces, area rugs, and well placed furniture add a layer of design to this upstairs landing.
www.cfmfloors.com
A beautiful Northwest Contemporary home from one of our customers Interior Designer Leslie Minervini with Minervini Interiors. Stunning attention to detail was taken on this home and we were so pleased to have been a part of this stunning project.
Find the right local pro for your project
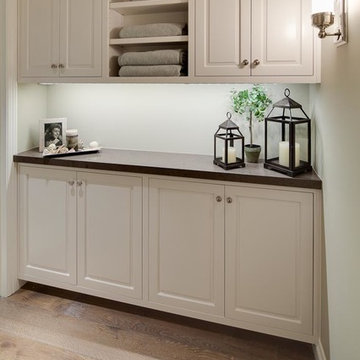
Example of a small beach style medium tone wood floor hallway design in San Diego with beige walls
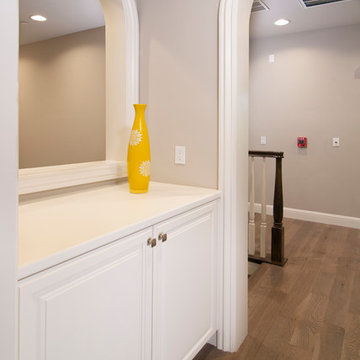
Hall Linen:
• Material – Painted Maple
• Finish – Swiss Coffee
• Door Style – #15 Revere I
• Cabinet Construction – Frameless
Inspiration for a timeless hallway remodel in San Francisco
Inspiration for a timeless hallway remodel in San Francisco
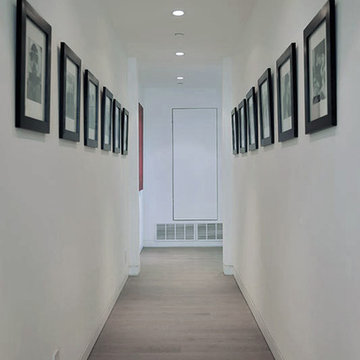
Installation by CMF Homebuilders in Hollywood Hills, CA: http://cmfhomebuilders.com/
Design by Highfire Design
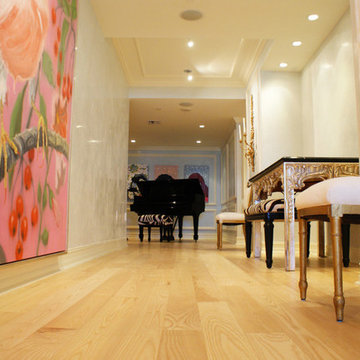
Sponsored
Columbus, OH

Authorized Dealer
Traditional Hardwood Floors LLC
Your Industry Leading Flooring Refinishers & Installers in Columbus
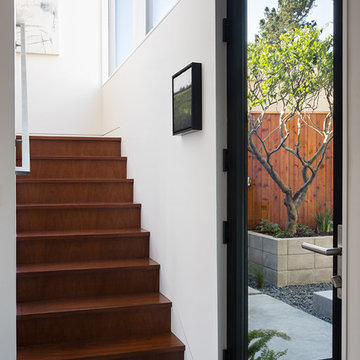
The owners came to Klopf Architecture with a clear vision: Create a brighter home with clean lines and visual surprises – but that enhances the Eichler vernacular – that blurs the boundaries between inside and outside and supports “modern living”.
Renovating a 1962 Eichler home into a contemporary, higher-quality home required more than a few changes. However, love of the Eichler style and respect for the house's history required keeping many elements. Klopf Architecture partnered with the owners of this Eichler home in San Francisco's Diamond Heights to balance these two competing desires while significantly updating their 2-story courtyard home on a hill.
Appropriate to the style of the house, the owners have a clean, minimal aesthetic – free of clutter but filled with carefully placed art and whimsical collectibles. With white walls, warm mahogany and rich grays throughout, the home is bathed in light and feels both elegant and welcoming.
Klopf Architecture Project Team: John Klopf, AIA, Jackie Detamore, AIA, Klara Kevane, and Yegvenia Torres-Zavala
Landscape Architect: Outer Space Landscape Architects
Contractor: San Francisco Design and Construction
Cabinetry: Benchmarc Woodworking
Zinc Panels: Product and Design Metalwork
Photography ©2015 Mariko Reed
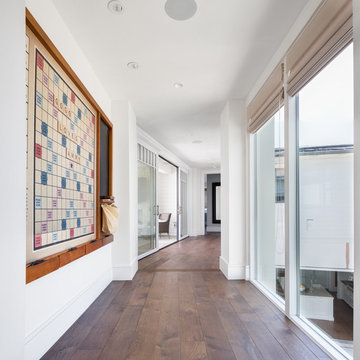
Photo: Chad Mellon
Inspiration for a coastal hallway remodel in Orange County
Inspiration for a coastal hallway remodel in Orange County
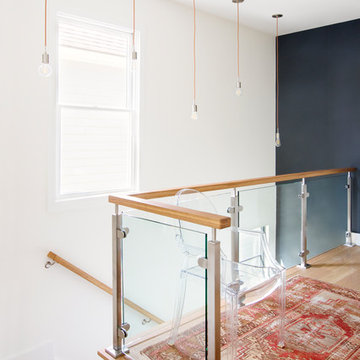
Beautiful light-filled hallway with glass panels and oak railing for maximum light
Trendy hallway photo in Charleston
Trendy hallway photo in Charleston
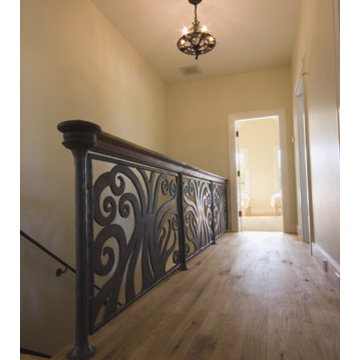
Example of a mid-sized trendy light wood floor hallway design in Burlington with beige walls
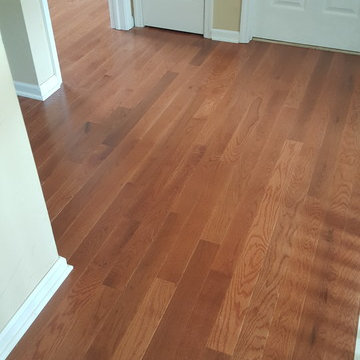
Highway Flooring Inc.
Mid-sized elegant medium tone wood floor and orange floor hallway photo in New York with yellow walls
Mid-sized elegant medium tone wood floor and orange floor hallway photo in New York with yellow walls
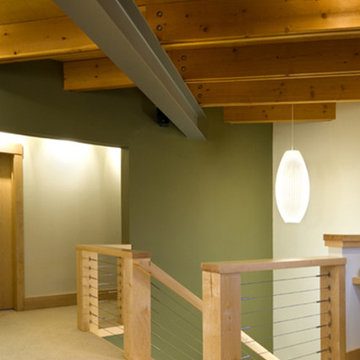
Stairs with a maple banister lead to the second floor. Photographer: Vance Fox
Example of a mid-sized minimalist carpeted and beige floor hallway design in Other with green walls
Example of a mid-sized minimalist carpeted and beige floor hallway design in Other with green walls

Sponsored
Sunbury, OH
J.Holderby - Renovations
Franklin County's Leading General Contractors - 2X Best of Houzz!
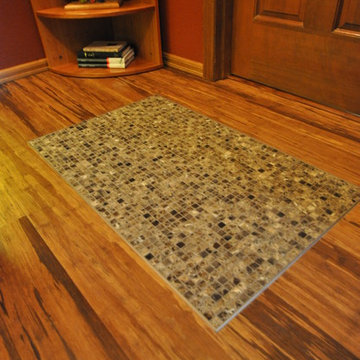
Home upgrades from 2013-2016 including bamboo and tile flooring, guest and master bath remodels, and laundry room.
Eclectic bamboo floor hallway photo in Seattle with red walls
Eclectic bamboo floor hallway photo in Seattle with red walls
Hallway Ideas

Sponsored
Sunbury, OH
J.Holderby - Renovations
Franklin County's Leading General Contractors - 2X Best of Houzz!
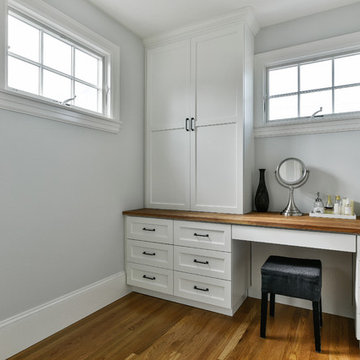
Mid-sized transitional medium tone wood floor and brown floor hallway photo in San Francisco with gray walls
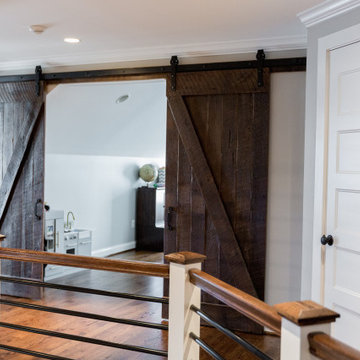
Stairs railings built on site by University Homes.
Example of a classic hallway design in DC Metro
Example of a classic hallway design in DC Metro
1216






