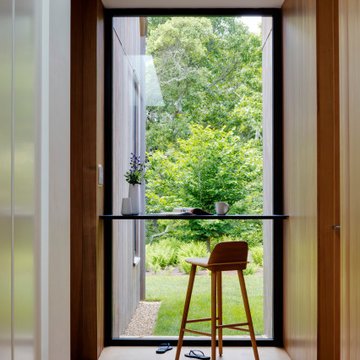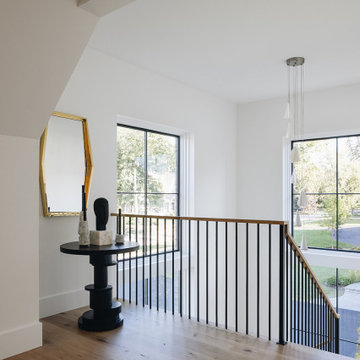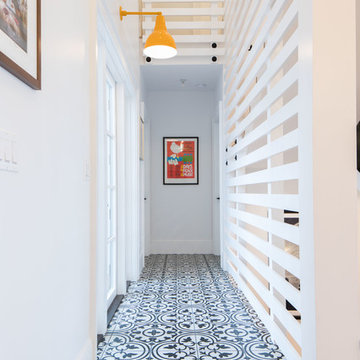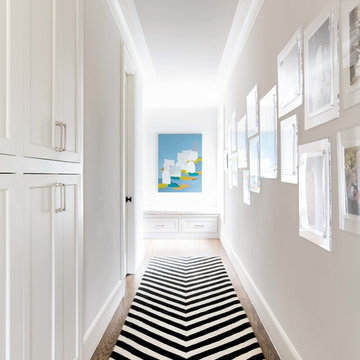Hallway Ideas
Refine by:
Budget
Sort by:Popular Today
1601 - 1620 of 311,090 photos
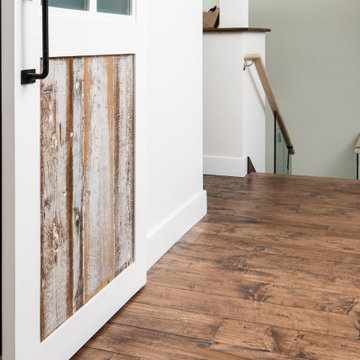
7″ wide, premium engineered, natural character, Hard Maple flooring. The surface was textured with hand scraping, black bleed, and stained with Spanish Oak to give it the perfect rich brown tones.
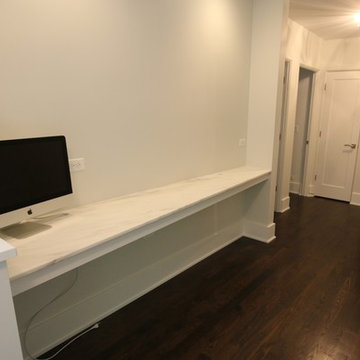
Mid-sized trendy dark wood floor and brown floor hallway photo in Chicago with white walls
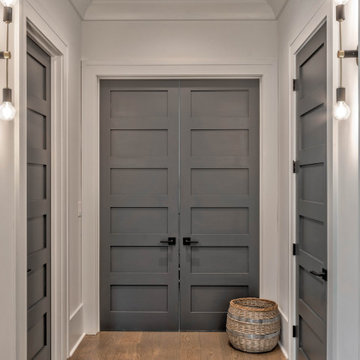
Hallway - mid-sized modern medium tone wood floor and brown floor hallway idea in Atlanta with white walls
Find the right local pro for your project
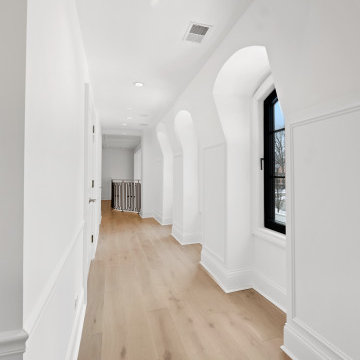
Hallway with custom wide plank flooring, white walls and windows.
Inspiration for a mid-sized modern light wood floor and brown floor hallway remodel in Chicago with white walls
Inspiration for a mid-sized modern light wood floor and brown floor hallway remodel in Chicago with white walls
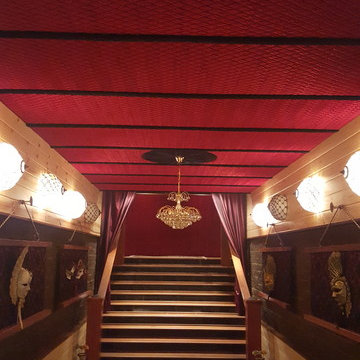
custom ceiling and wall panels made from red and black quilted velvet
Example of a huge trendy slate floor and beige floor hallway design in Phoenix with gray walls
Example of a huge trendy slate floor and beige floor hallway design in Phoenix with gray walls
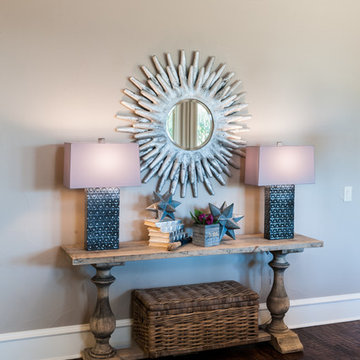
Hallway - mid-sized contemporary dark wood floor and brown floor hallway idea in Dallas with beige walls
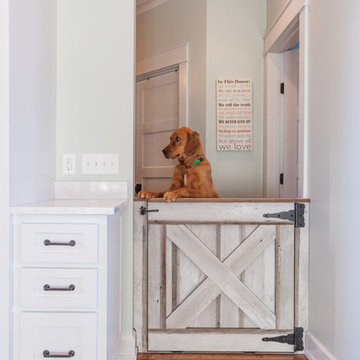
Photos by Jordan Powers
John Fritz Construction
Elegant dark wood floor hallway photo in Minneapolis with white walls
Elegant dark wood floor hallway photo in Minneapolis with white walls

2nd Floor Foyer with Arteriors Chandelier, Coral shadow box, Barn Door with SW Comfort gray to close off the Laundry Room. New construction custom home and Photography by Fletcher Isaacs
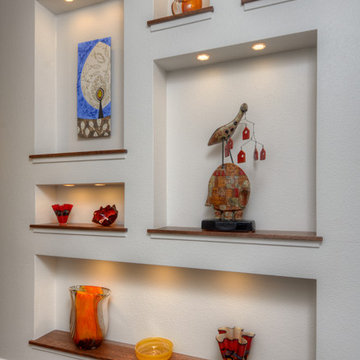
Custom designed art niche for the homeowners collection of sculptures and glass. This niche has puck lights in each section and has matching hardwood sills to tie into the flooring.
Paul Kohlman Photography
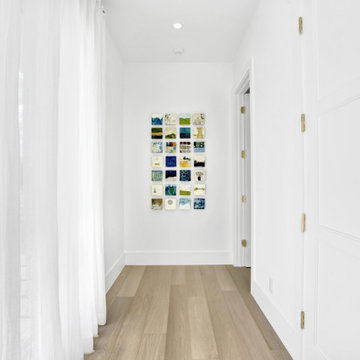
Dreamy, airy natural design is a relief, a calm and joy.
Hallway - huge contemporary light wood floor, beige floor and coffered ceiling hallway idea in Miami with white walls
Hallway - huge contemporary light wood floor, beige floor and coffered ceiling hallway idea in Miami with white walls
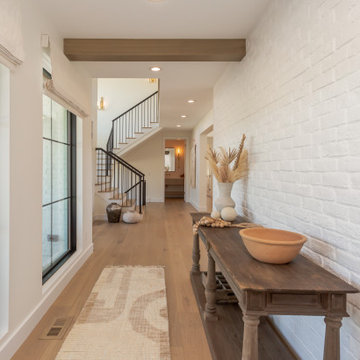
Sponsored
PERRYSBURG, OH
Studio M Design Co
We believe that great design should be accessible to everyone
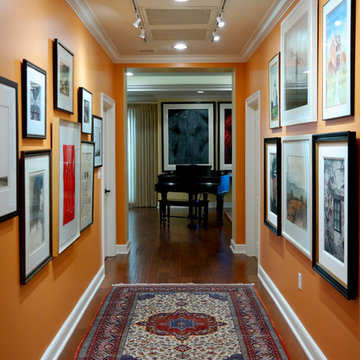
Inspiration for a mid-sized transitional dark wood floor and brown floor hallway remodel in Other with orange walls
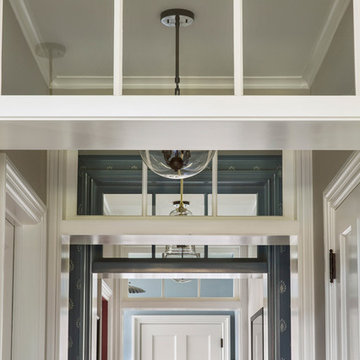
Photography by Laura Hull.
Large elegant dark wood floor and brown floor hallway photo in San Francisco with white walls
Large elegant dark wood floor and brown floor hallway photo in San Francisco with white walls
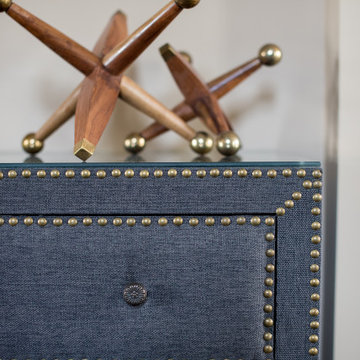
We gave this home a nature-meets-adventure look. We wanted the rooms to feel finished, inviting, flow together, and have character, so we chose a palette of blues, greens, woods, and stone with modern metal touches.
–––Project completed by Wendy Langston's Everything Home interior design firm, which serves Carmel, Zionsville, Fishers, Westfield, Noblesville, and Indianapolis.
For more about Everything Home, click here: https://everythinghomedesigns.com/
To learn more about this project, click here:
https://everythinghomedesigns.com/portfolio/refresh-and-renew/
Hallway Ideas
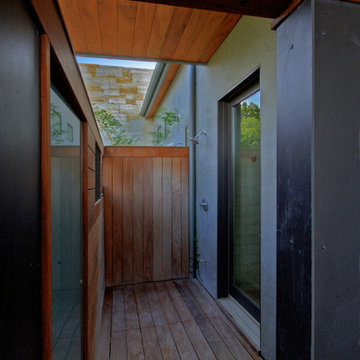
Nestled into sloping topography, the design of this home allows privacy from the street while providing unique vistas throughout the house and to the surrounding hill country and downtown skyline. Layering rooms with each other as well as circulation galleries, insures seclusion while allowing stunning downtown views. The owners' goals of creating a home with a contemporary flow and finish while providing a warm setting for daily life was accomplished through mixing warm natural finishes such as stained wood with gray tones in concrete and local limestone. The home's program also hinged around using both passive and active green features. Sustainable elements include geothermal heating/cooling, rainwater harvesting, spray foam insulation, high efficiency glazing, recessing lower spaces into the hillside on the west side, and roof/overhang design to provide passive solar coverage of walls and windows. The resulting design is a sustainably balanced, visually pleasing home which reflects the lifestyle and needs of the clients.
Photography by Adam Steiner

Cherry veneer barn doors roll on a curved track that follows the 90 degree arc of the home. Designed by Architect Philetus Holt III, HMR Architects and built by Lasley Construction.
81






