Hall Photos
Refine by:
Budget
Sort by:Popular Today
1 - 20 of 516 photos
Item 1 of 3
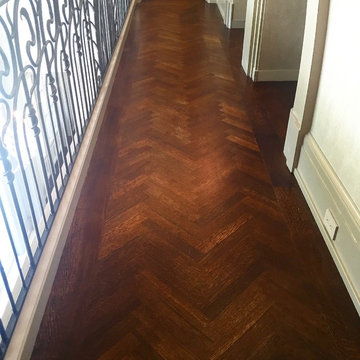
Hallway - huge rustic dark wood floor hallway idea in New York with beige walls

2nd Floor Foyer with Arteriors Chandelier, Coral shadow box, Barn Door with SW Comfort gray to close off the Laundry Room. New construction custom home and Photography by Fletcher Isaacs
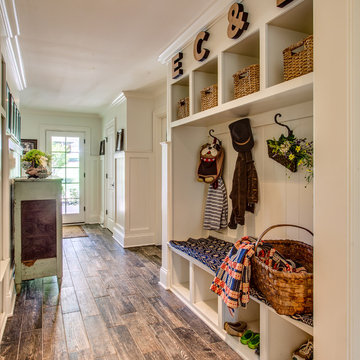
Steven Long Photography
Example of a huge country medium tone wood floor hallway design in Nashville with white walls
Example of a huge country medium tone wood floor hallway design in Nashville with white walls
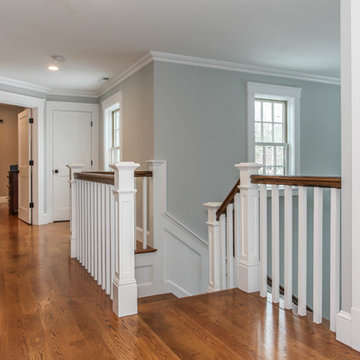
Cape Cod Style Home, Cape Cod Home Builder, Greek Farmhouse Revival, Open Concept Hallway, Wainscoting Staircase, Victorian Era Wall Paneling, White Banisters with Matching Hardwood Railing - JFW Photography -
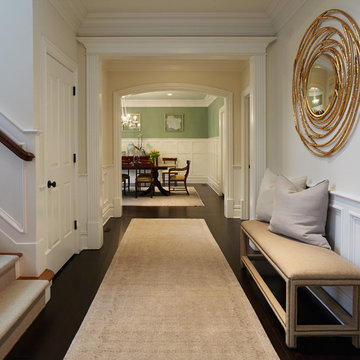
Entrance hall in shingle style house
Hallway - huge traditional hallway idea in New York
Hallway - huge traditional hallway idea in New York
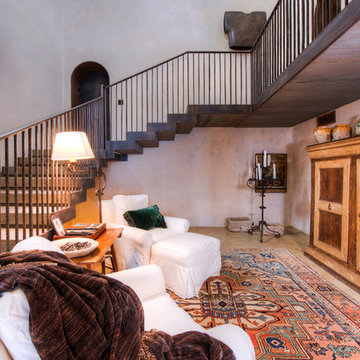
Breathtaking views of the incomparable Big Sur Coast, this classic Tuscan design of an Italian farmhouse, combined with a modern approach creates an ambiance of relaxed sophistication for this magnificent 95.73-acre, private coastal estate on California’s Coastal Ridge. Five-bedroom, 5.5-bath, 7,030 sq. ft. main house, and 864 sq. ft. caretaker house over 864 sq. ft. of garage and laundry facility. Commanding a ridge above the Pacific Ocean and Post Ranch Inn, this spectacular property has sweeping views of the California coastline and surrounding hills. “It’s as if a contemporary house were overlaid on a Tuscan farm-house ruin,” says decorator Craig Wright who created the interiors. The main residence was designed by renowned architect Mickey Muenning—the architect of Big Sur’s Post Ranch Inn, —who artfully combined the contemporary sensibility and the Tuscan vernacular, featuring vaulted ceilings, stained concrete floors, reclaimed Tuscan wood beams, antique Italian roof tiles and a stone tower. Beautifully designed for indoor/outdoor living; the grounds offer a plethora of comfortable and inviting places to lounge and enjoy the stunning views. No expense was spared in the construction of this exquisite estate.
Presented by Olivia Hsu Decker
+1 415.720.5915
+1 415.435.1600
Decker Bullock Sotheby's International Realty
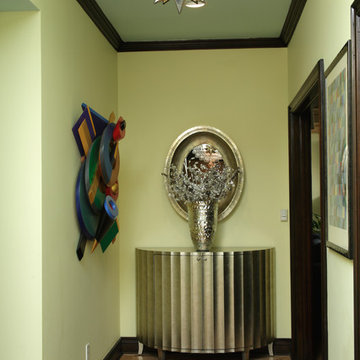
This hallway extends along the expansive first floor, so we decided to make the end point a special feature. the console is covered in silver leaf. The gorgeous new maple plank flooring is used on the perimeter of the floor, with walnut flooring as in inset for interest. The art pieces are from the owners' private collection.
Photos by Harry Chamberlain
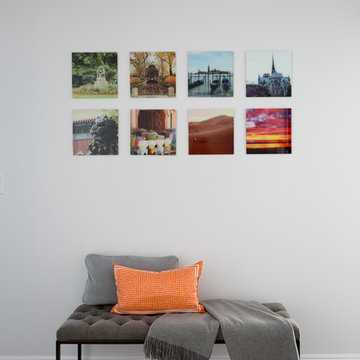
Photo: Amy Bartlam
Hallway - huge eclectic dark wood floor and brown floor hallway idea in Los Angeles with white walls
Hallway - huge eclectic dark wood floor and brown floor hallway idea in Los Angeles with white walls
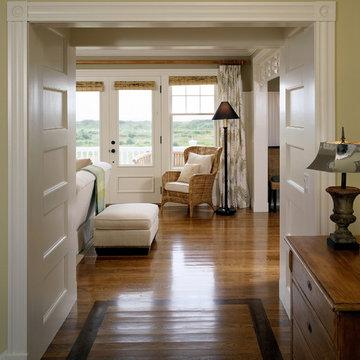
Dark wood details the hard wood flooring allowing for an attractive flow from the foyer to living area. Greg Premru Photography
Inspiration for a huge coastal medium tone wood floor hallway remodel in Boston with beige walls
Inspiration for a huge coastal medium tone wood floor hallway remodel in Boston with beige walls
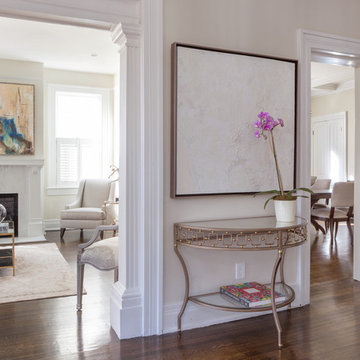
Jacqueline Marque Photography
Hallway - huge transitional medium tone wood floor hallway idea in New Orleans with beige walls
Hallway - huge transitional medium tone wood floor hallway idea in New Orleans with beige walls
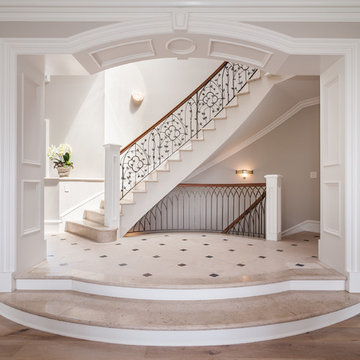
We didn't have to add a lot to this beautiful hallway!
Hallway - huge coastal marble floor and beige floor hallway idea in Sacramento with gray walls
Hallway - huge coastal marble floor and beige floor hallway idea in Sacramento with gray walls
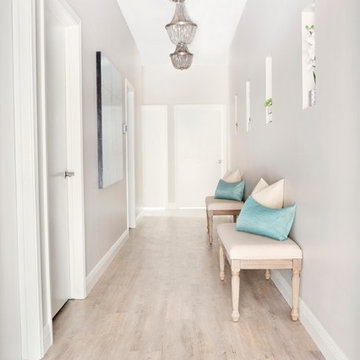
Design by: Etch Design Group
www.etchdesigngroup.com
Photography by: http://www.miabaxtersmail.com/interiors-1/
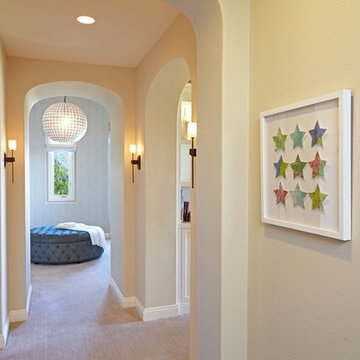
Doug Hill Photography
Hallway - huge mediterranean carpeted hallway idea in Los Angeles with beige walls
Hallway - huge mediterranean carpeted hallway idea in Los Angeles with beige walls
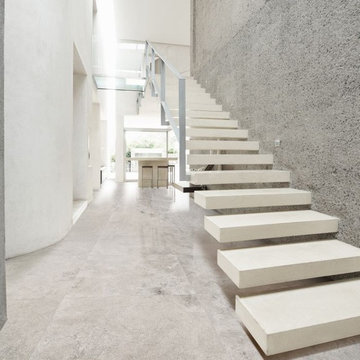
floating stairs to create an open and spacious look. Floor - natural stone tiles, light gray color for enlarging the space, polished finish.
www.resido.ro
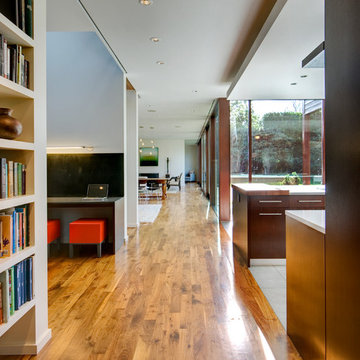
Steven Keating
Example of a huge trendy dark wood floor hallway design in Seattle with white walls
Example of a huge trendy dark wood floor hallway design in Seattle with white walls

Comforting yet beautifully curated, soft colors and gently distressed wood work craft a welcoming kitchen. The coffered beadboard ceiling and gentle blue walls in the family room are just the right balance for the quarry stone fireplace, replete with surrounding built-in bookcases. 7” wide-plank Vintage French Oak Rustic Character Victorian Collection Tuscany edge hand scraped medium distressed in Stone Grey Satin Hardwax Oil. For more information please email us at: sales@signaturehardwoods.com
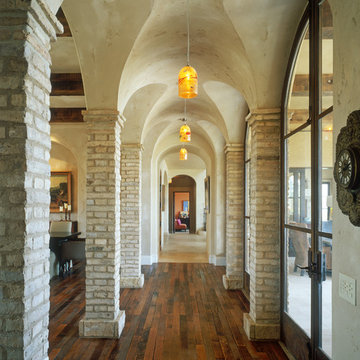
Inspiration for a huge cottage dark wood floor and brown floor hallway remodel in San Diego with beige walls
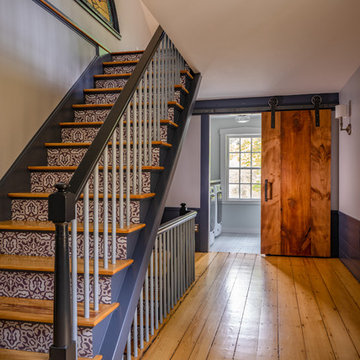
Example of a huge country light wood floor hallway design in Boston
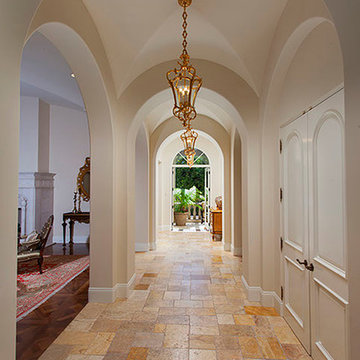
Example of a huge tuscan limestone floor hallway design in Orange County with beige walls
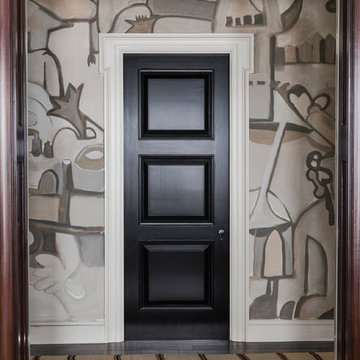
Eric Piasecki and Josh Gibson
Example of a huge classic dark wood floor hallway design in New York with multicolored walls
Example of a huge classic dark wood floor hallway design in New York with multicolored walls
1





