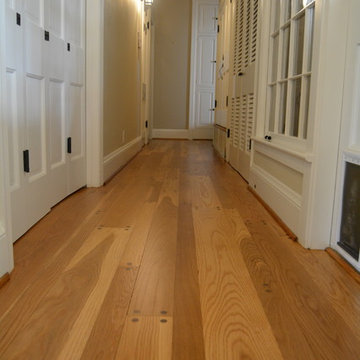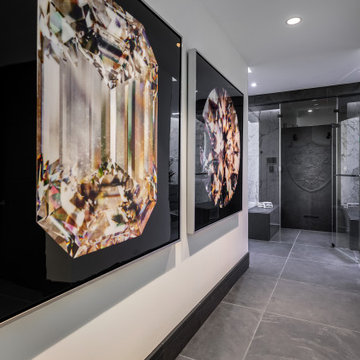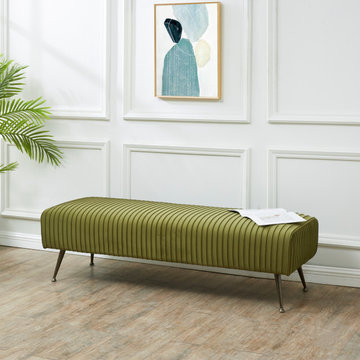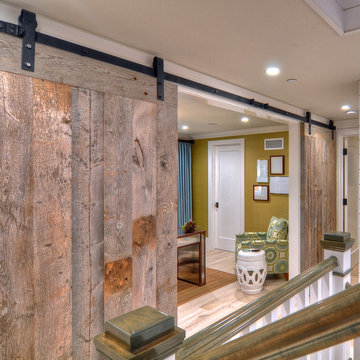Hallway Ideas
Refine by:
Budget
Sort by:Popular Today
4301 - 4320 of 311,057 photos
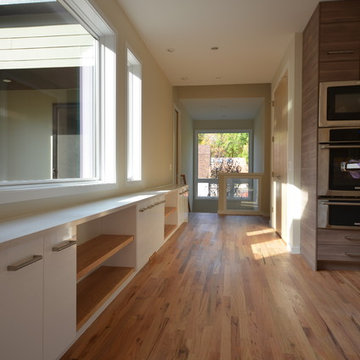
Hive Modular
Inspiration for a modern medium tone wood floor hallway remodel in Minneapolis with beige walls
Inspiration for a modern medium tone wood floor hallway remodel in Minneapolis with beige walls
Find the right local pro for your project
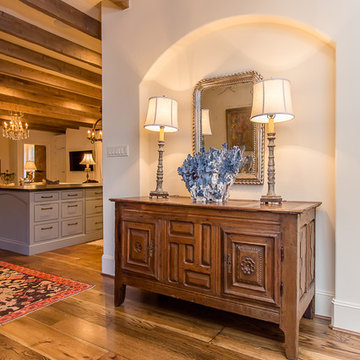
Example of a mid-sized tuscan dark wood floor hallway design in Houston with beige walls
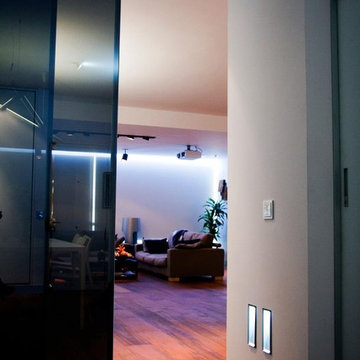
Hall with sliding glass doors.
Led light recessed on the wall.
Hallway - modern hallway idea in San Francisco
Hallway - modern hallway idea in San Francisco
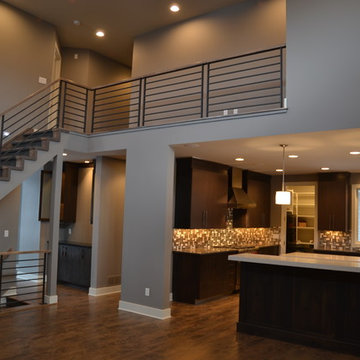
Example of a mid-sized trendy medium tone wood floor and brown floor hallway design in Milwaukee with gray walls
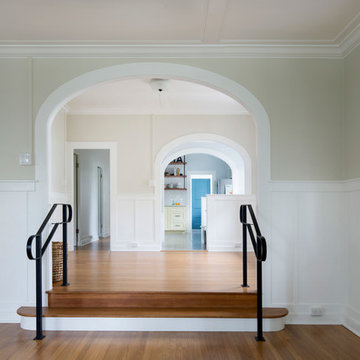
Inspiration for a mid-sized transitional light wood floor hallway remodel in Hawaii with beige walls
Reload the page to not see this specific ad anymore
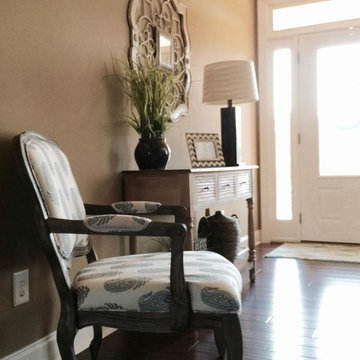
Hallway - mid-sized traditional dark wood floor hallway idea in Atlanta with brown walls
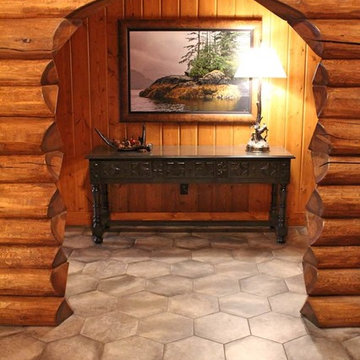
A full log archway pass thru in main hallway of a log lodge is finished by a large console table, oversize lamp and custom piece of art.
Inspiration for a timeless ceramic tile hallway remodel in Other
Inspiration for a timeless ceramic tile hallway remodel in Other
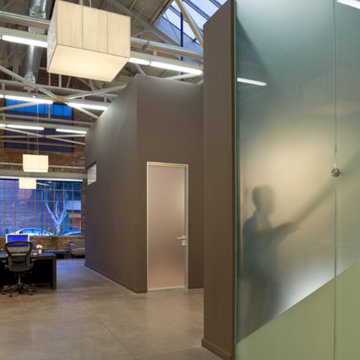
Inspiration for a large modern concrete floor hallway remodel in San Francisco with brown walls
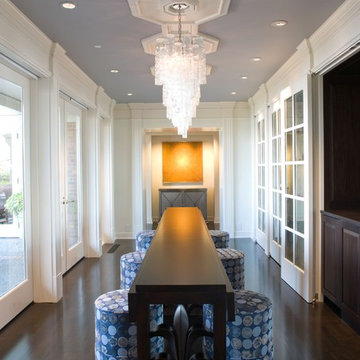
Great Hall design with hidden bar and dish storage by Seattle Interior Design firm, Hyde Evans Design.
Inspiration for a contemporary dark wood floor hallway remodel in Seattle with white walls
Inspiration for a contemporary dark wood floor hallway remodel in Seattle with white walls
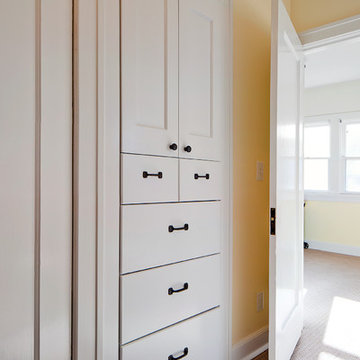
An original turn-of-the-century Craftsman home had lost it original charm in the kitchen and bathroom, both renovated in the 1980s. The clients desired to restore the original look, while still giving the spaces an updated feel. Both rooms were gutted and new materials, fittings and appliances were installed, creating a strong reference to the history of the home, while still moving the house into the 21st century.
Photos by Melissa McCafferty
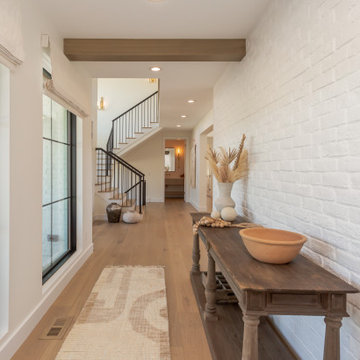
Sponsored
PERRYSBURG, OH
Studio M Design Co
We believe that great design should be accessible to everyone
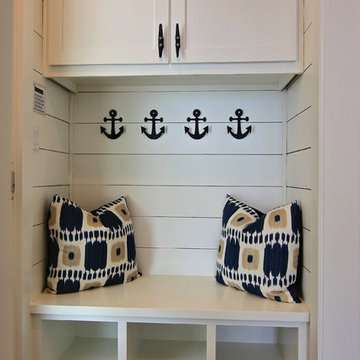
Inspiration for a small coastal medium tone wood floor and brown floor hallway remodel in Austin with white walls
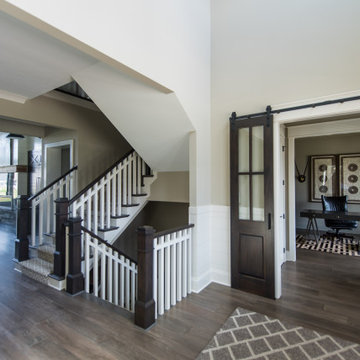
Modern-rustic lights, patterned rugs, warm woods, stone finishes, and colorful upholstery unite in this twist on traditional design.
Project completed by Wendy Langston's Everything Home interior design firm, which serves Carmel, Zionsville, Fishers, Westfield, Noblesville, and Indianapolis.
For more about Everything Home, click here: https://everythinghomedesigns.com/
To learn more about this project, click here:
https://everythinghomedesigns.com/portfolio/chatham-model-home/
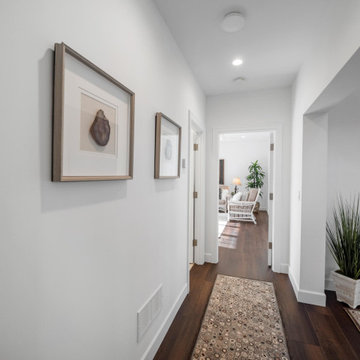
Shingle details and handsome stone accents give this traditional carriage house the look of days gone by while maintaining all of the convenience of today. The goal for this home was to maximize the views of the lake and this three-story home does just that. With multi-level porches and an abundance of windows facing the water. The exterior reflects character, timelessness, and architectural details to create a traditional waterfront home.
The exterior details include curved gable rooflines, crown molding, limestone accents, cedar shingles, arched limestone head garage doors, corbels, and an arched covered porch. Objectives of this home were open living and abundant natural light. This waterfront home provides space to accommodate entertaining, while still living comfortably for two. The interior of the home is distinguished as well as comfortable.
Graceful pillars at the covered entry lead into the lower foyer. The ground level features a bonus room, full bath, walk-in closet, and garage. Upon entering the main level, the south-facing wall is filled with numerous windows to provide the entire space with lake views and natural light. The hearth room with a coffered ceiling and covered terrace opens to the kitchen and dining area.
The best views were saved on the upper level for the master suite. Third-floor of this traditional carriage house is a sanctuary featuring an arched opening covered porch, two walk-in closets, and an en suite bathroom with a tub and shower.
Round Lake carriage house is located in Charlevoix, Michigan. Round lake is the best natural harbor on Lake Michigan. Surrounded by the City of Charlevoix, it is uniquely situated in an urban center, but with access to thousands of acres of the beautiful waters of northwest Michigan. The lake sits between Lake Michigan to the west and Lake Charlevoix to the east.
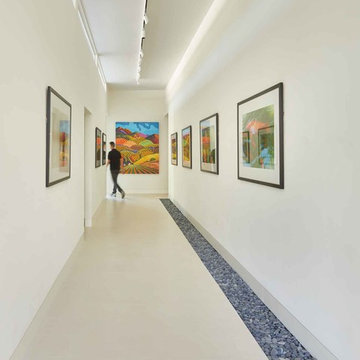
Benjamin Benschneider
Hallway - modern limestone floor and white floor hallway idea in Dallas with white walls
Hallway - modern limestone floor and white floor hallway idea in Dallas with white walls
Hallway Ideas

Sponsored
Sunbury, OH
J.Holderby - Renovations
Franklin County's Leading General Contractors - 2X Best of Houzz!
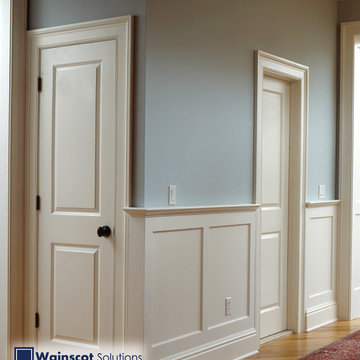
Beautiful hallway with Wainscoting. Visit our website at: Wainscotsolutions.com
Mid-sized elegant light wood floor hallway photo in New York with blue walls
Mid-sized elegant light wood floor hallway photo in New York with blue walls
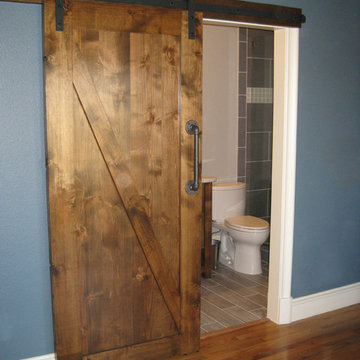
barbra dutton
Inspiration for a mid-sized country dark wood floor and brown floor hallway remodel in Dallas with blue walls
Inspiration for a mid-sized country dark wood floor and brown floor hallway remodel in Dallas with blue walls
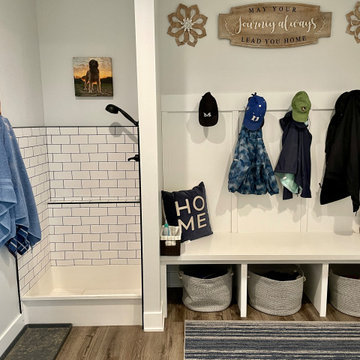
New home in Coal Valley, Illinois with design and select products from Village Home Stores for Gary Hodge. Kitchen: Koch Classic Bristol White with Oak island cabinets in painted Charcoal Blue. Arabescus marble countertops and black stainless Whirlpool appliances also featured.
216






