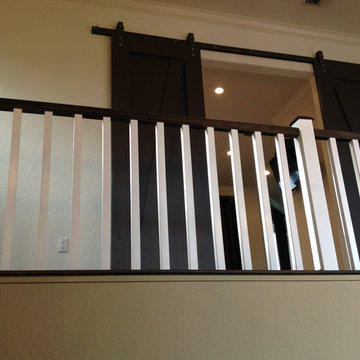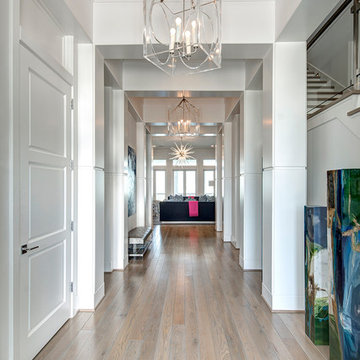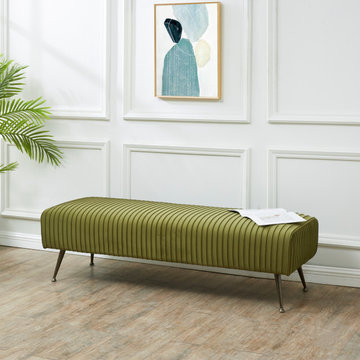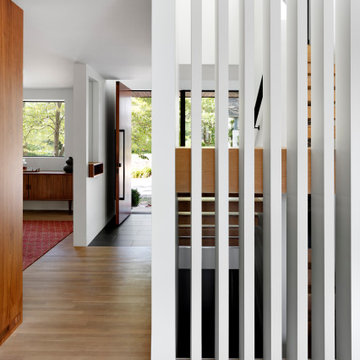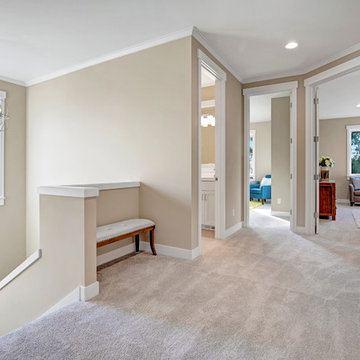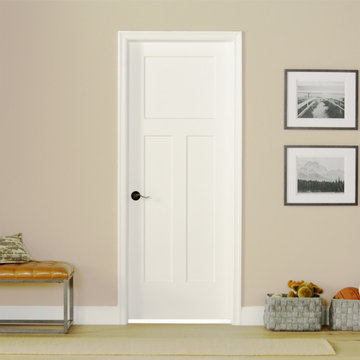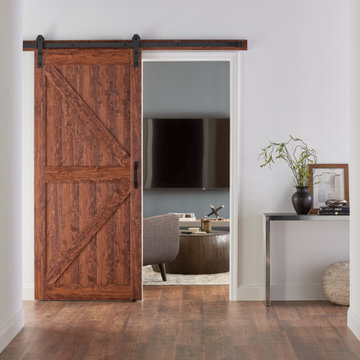Hallway Ideas
Refine by:
Budget
Sort by:Popular Today
4781 - 4800 of 311,091 photos
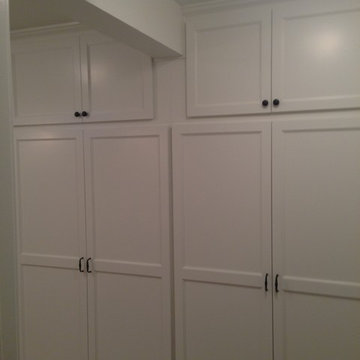
We had to work around a beam for her storage. Was able to design around the beam and not jeopardize any storage.
This basement was a remodel. The goal was to add storage, make room for two kids to play. We had narrow hallways, and beams to work around. Mary Mittelstaedt
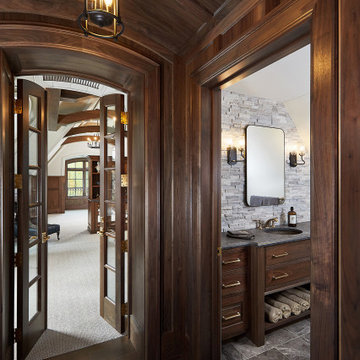
A unique entry into the upstairs attic with dark wood trim and arched doors and ceiling
French country dark wood floor, brown floor, vaulted ceiling and wood wall hallway photo in Grand Rapids with brown walls
French country dark wood floor, brown floor, vaulted ceiling and wood wall hallway photo in Grand Rapids with brown walls
Find the right local pro for your project
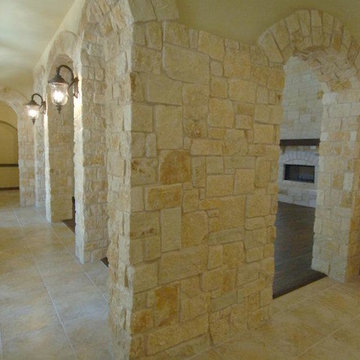
Hallway - large traditional ceramic tile and beige floor hallway idea in Dallas with beige walls
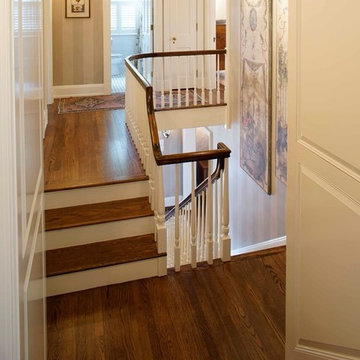
Example of a large classic dark wood floor hallway design in Other with beige walls
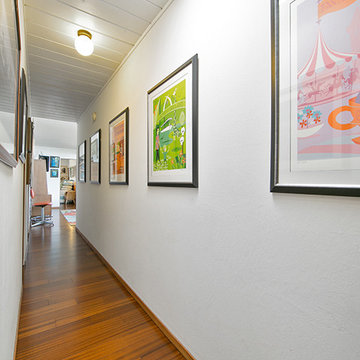
This long corridor to the remaining living space provides a beautiful gallery for Mid Century Modern art.
Example of a mid-sized 1950s medium tone wood floor hallway design in Orange County with white walls
Example of a mid-sized 1950s medium tone wood floor hallway design in Orange County with white walls
Reload the page to not see this specific ad anymore
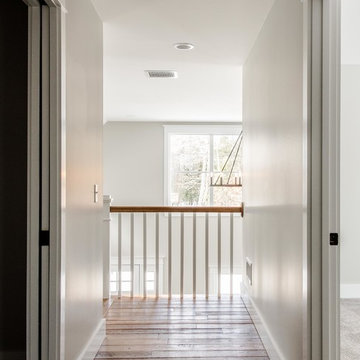
This 3,036 sq. ft custom farmhouse has layers of character on the exterior with metal roofing, cedar impressions and board and batten siding details. Inside, stunning hickory storehouse plank floors cover the home as well as other farmhouse inspired design elements such as sliding barn doors. The house has three bedrooms, two and a half bathrooms, an office, second floor laundry room, and a large living room with cathedral ceilings and custom fireplace.
Photos by Tessa Manning
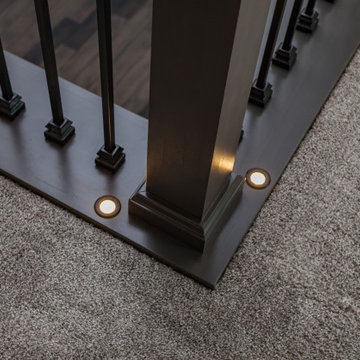
Entertainment bonus space on upper level.
Hallway - transitional hallway idea in Other
Hallway - transitional hallway idea in Other
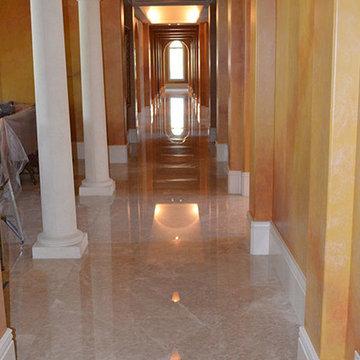
36X36 ADELIA MARBLE FLOOR IN A GRAND HALLWAY
Hallway - marble floor hallway idea in Miami
Hallway - marble floor hallway idea in Miami
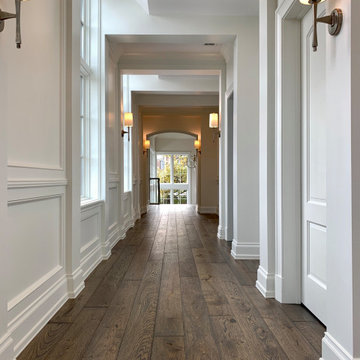
The view to the courtyard promises to be a singular experience. The pastoral color pallet and expansive windows pair well with the earth tone hand-scraped floor to create a modern yet classical all season luxury living space. Floor: 7″ wide-plank Vintage French Oak | Rustic Character | Victorian Collection hand scraped | pillowed edge | color Erin Grey |Satin Hardwax Oil. For more information please email us at: sales@signaturehardwoods.com
Reload the page to not see this specific ad anymore
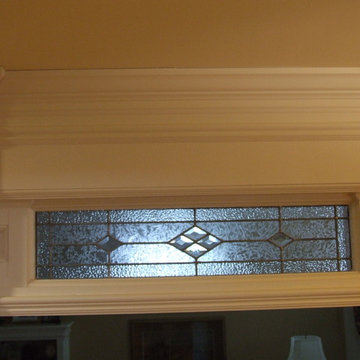
A regular doorway doesn't have to be plain... here we added layers of trim and a custom stained glass transom with bevels to add the character that this house deserves.
Photo Credit: N. Leonard
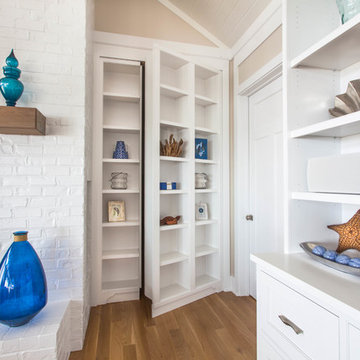
Mid-sized beach style light wood floor and brown floor hallway photo in Other with beige walls
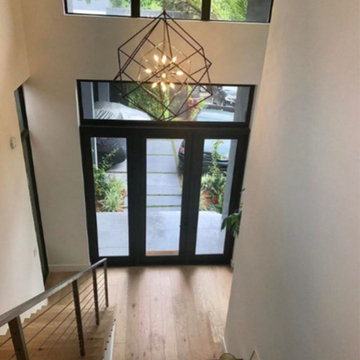
Inspiration for a mid-sized contemporary light wood floor and beige floor hallway remodel with beige walls

Hallway - mid-sized mid-century modern vinyl floor and exposed beam hallway idea in San Francisco with white walls
Hallway Ideas
Reload the page to not see this specific ad anymore
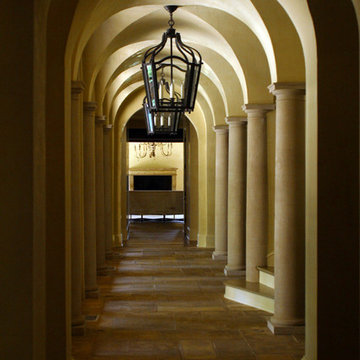
View down hall towards living room fireplace
Hallway - large travertine floor hallway idea in Nashville with beige walls
Hallway - large travertine floor hallway idea in Nashville with beige walls
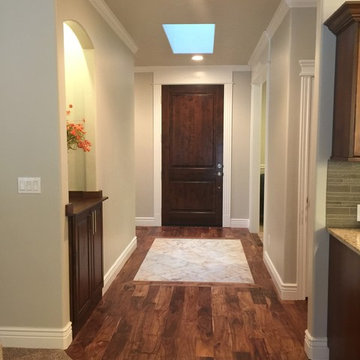
Hallway - mid-sized rustic dark wood floor hallway idea in Boise with gray walls
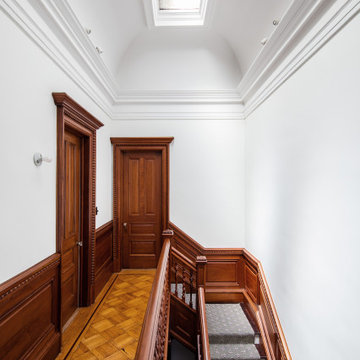
This Queen Anne style five story townhouse in Clinton Hill, Brooklyn is one of a pair that were built in 1887 by Charles Erhart, a co-founder of the Pfizer pharmaceutical company.
The brownstone façade was restored in an earlier renovation, which also included work to main living spaces. The scope for this new renovation phase was focused on restoring the stair hallways, gut renovating six bathrooms, a butler’s pantry, kitchenette, and work to the bedrooms and main kitchen. Work to the exterior of the house included replacing 18 windows with new energy efficient units, renovating a roof deck and restoring original windows.
In keeping with the Victorian approach to interior architecture, each of the primary rooms in the house has its own style and personality.
The Parlor is entirely white with detailed paneling and moldings throughout, the Drawing Room and Dining Room are lined with shellacked Oak paneling with leaded glass windows, and upstairs rooms are finished with unique colors or wallpapers to give each a distinct character.
The concept for new insertions was therefore to be inspired by existing idiosyncrasies rather than apply uniform modernity. Two bathrooms within the master suite both have stone slab walls and floors, but one is in white Carrara while the other is dark grey Graffiti marble. The other bathrooms employ either grey glass, Carrara mosaic or hexagonal Slate tiles, contrasted with either blackened or brushed stainless steel fixtures. The main kitchen and kitchenette have Carrara countertops and simple white lacquer cabinetry to compliment the historic details.
240






