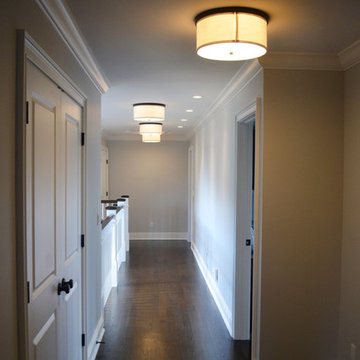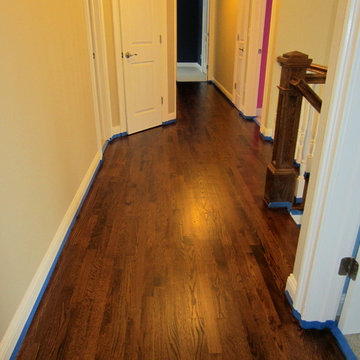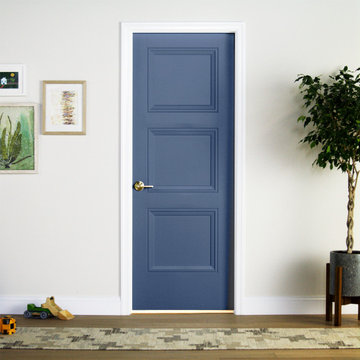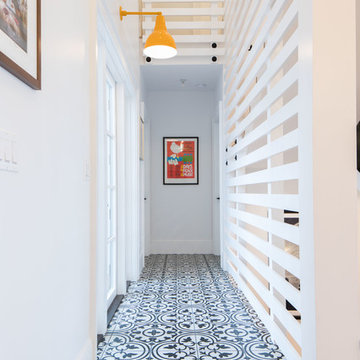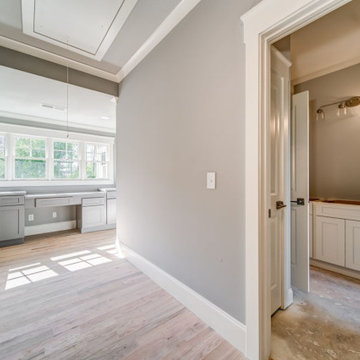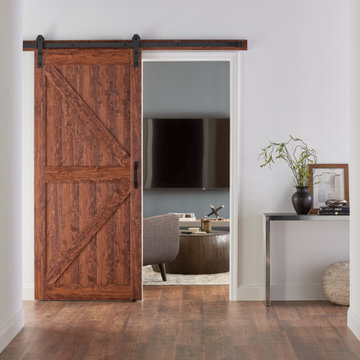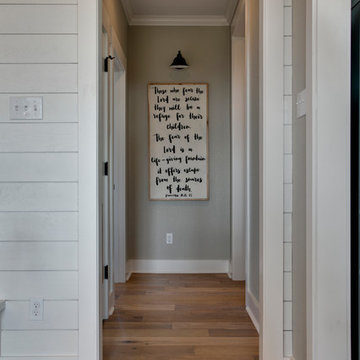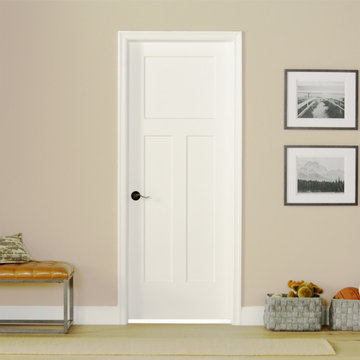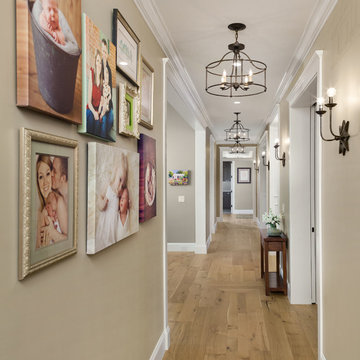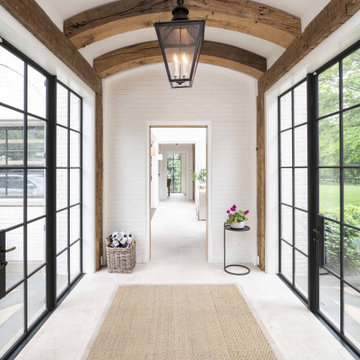Hallway Ideas
Refine by:
Budget
Sort by:Popular Today
1581 - 1600 of 310,925 photos

Full gut renovation and facade restoration of an historic 1850s wood-frame townhouse. The current owners found the building as a decaying, vacant SRO (single room occupancy) dwelling with approximately 9 rooming units. The building has been converted to a two-family house with an owner’s triplex over a garden-level rental.
Due to the fact that the very little of the existing structure was serviceable and the change of occupancy necessitated major layout changes, nC2 was able to propose an especially creative and unconventional design for the triplex. This design centers around a continuous 2-run stair which connects the main living space on the parlor level to a family room on the second floor and, finally, to a studio space on the third, thus linking all of the public and semi-public spaces with a single architectural element. This scheme is further enhanced through the use of a wood-slat screen wall which functions as a guardrail for the stair as well as a light-filtering element tying all of the floors together, as well its culmination in a 5’ x 25’ skylight.
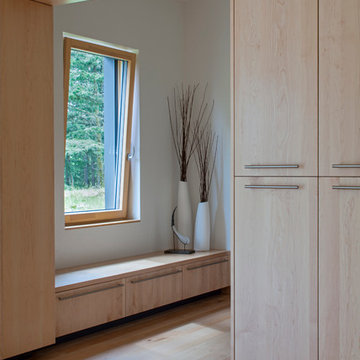
This prefabricated 1,800 square foot Certified Passive House is designed and built by The Artisans Group, located in the rugged central highlands of Shaw Island, in the San Juan Islands. It is the first Certified Passive House in the San Juans, and the fourth in Washington State. The home was built for $330 per square foot, while construction costs for residential projects in the San Juan market often exceed $600 per square foot. Passive House measures did not increase this projects’ cost of construction.
The clients are retired teachers, and desired a low-maintenance, cost-effective, energy-efficient house in which they could age in place; a restful shelter from clutter, stress and over-stimulation. The circular floor plan centers on the prefabricated pod. Radiating from the pod, cabinetry and a minimum of walls defines functions, with a series of sliding and concealable doors providing flexible privacy to the peripheral spaces. The interior palette consists of wind fallen light maple floors, locally made FSC certified cabinets, stainless steel hardware and neutral tiles in black, gray and white. The exterior materials are painted concrete fiberboard lap siding, Ipe wood slats and galvanized metal. The home sits in stunning contrast to its natural environment with no formal landscaping.
Photo Credit: Art Gray
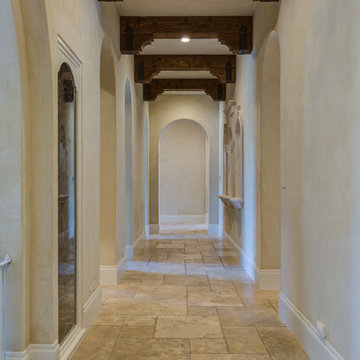
Example of a large tuscan travertine floor and beige floor hallway design in Austin with beige walls
Find the right local pro for your project
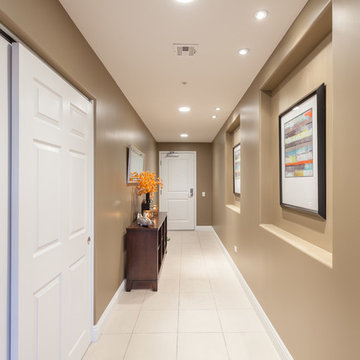
David Marquardt
Inspiration for a contemporary hallway remodel in Las Vegas
Inspiration for a contemporary hallway remodel in Las Vegas
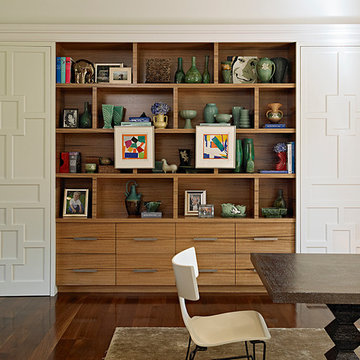
Carlos Domenech
Hallway - large transitional dark wood floor hallway idea in Miami with white walls
Hallway - large transitional dark wood floor hallway idea in Miami with white walls
Reload the page to not see this specific ad anymore
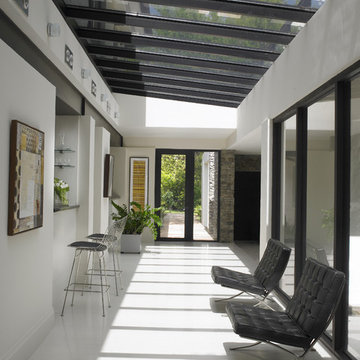
Walk through the hallway with an overhead skylight providing natural light, the existing wood floor was lightened. The chairs, inspired by the iconic Barcelona design, and the bar stools are a few of the clients’ own pieces incorporated into the design.
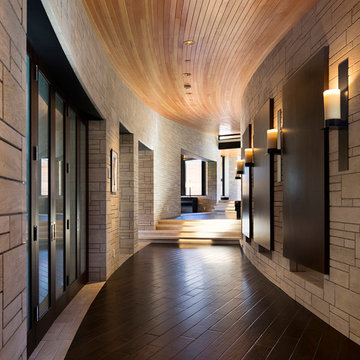
Curving corridor with stone walls and dark wood floor in a home built in Wilson, Wyoming by Ward+Blake Architects
Photo Credit: Paul Warchol
Hallway - large contemporary dark wood floor hallway idea in Other
Hallway - large contemporary dark wood floor hallway idea in Other
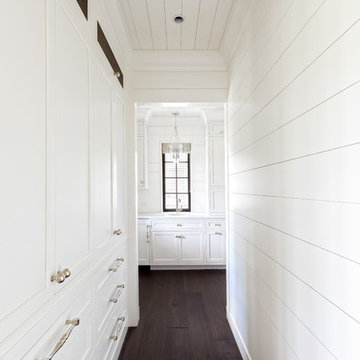
This Kiawah marsh front home in the “Settlement” was sculpted into its unique setting among live oaks that populate the long, narrow piece of land. The unique composition afforded a 35-foot wood and glass bridge joining the master suite with the main house, granting the owners a private escape within their own home. A helical stair tower provides an enchanting secondary entrance whose foyer is illuminated by sunshine spilling from three floors above.
Photography: Patrick Brickman
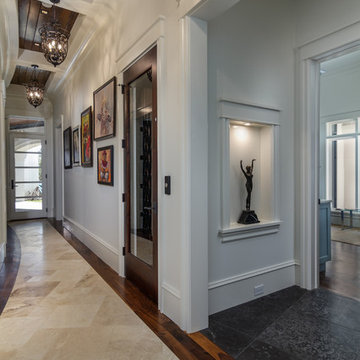
Nedoff Fotography
Example of a mid-sized tuscan marble floor and beige floor hallway design in Charlotte with white walls
Example of a mid-sized tuscan marble floor and beige floor hallway design in Charlotte with white walls
Reload the page to not see this specific ad anymore
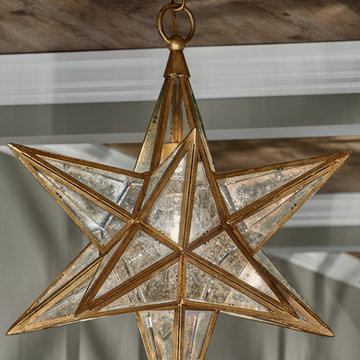
©David Meaux Photography
Example of a large transitional dark wood floor and brown floor hallway design in DC Metro with gray walls
Example of a large transitional dark wood floor and brown floor hallway design in DC Metro with gray walls
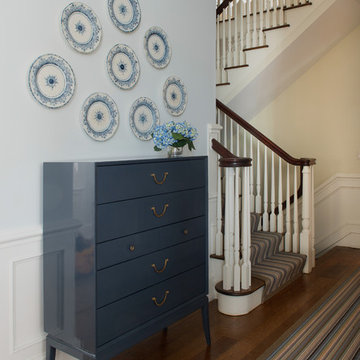
Photo: Jane Beiles
Inspiration for a timeless hallway remodel in Dallas with white walls
Inspiration for a timeless hallway remodel in Dallas with white walls
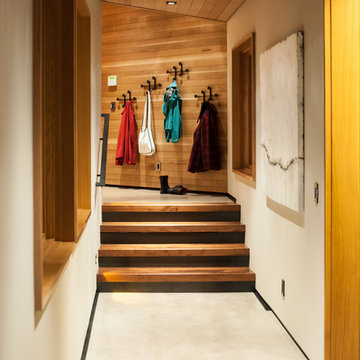
Interior Hallway
Hallway - mid-sized rustic concrete floor hallway idea in Sacramento with white walls
Hallway - mid-sized rustic concrete floor hallway idea in Sacramento with white walls
Hallway Ideas
Reload the page to not see this specific ad anymore
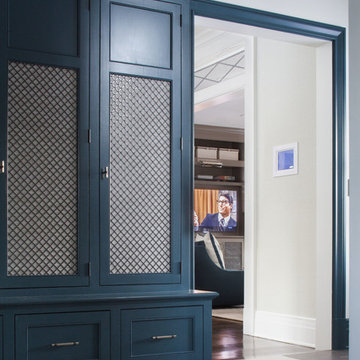
Example of a mid-sized transitional porcelain tile and beige floor hallway design in Dallas with white walls
80






