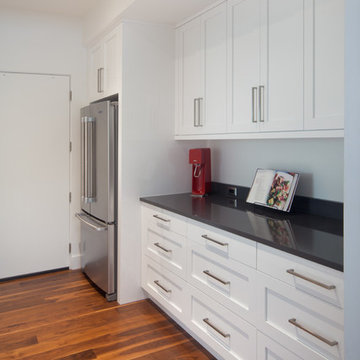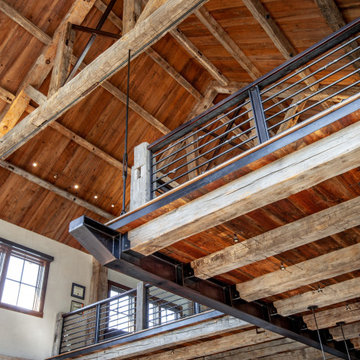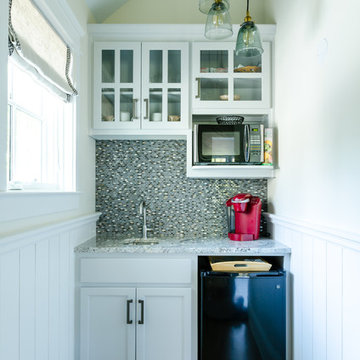Hallway Ideas
Refine by:
Budget
Sort by:Popular Today
2541 - 2560 of 311,018 photos
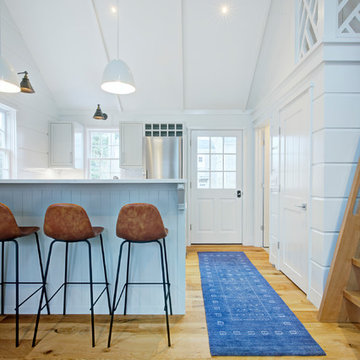
Architecture by Emeritus | Interiors by Elisa Allen
| Photos by Tom G. Olcott
Beach style hallway photo in Other
Beach style hallway photo in Other
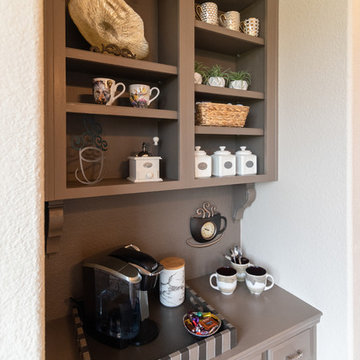
This coffee bar was created from an unused inset desk in a short hallway off the kitchen. The desk was repainted and helves were added to turn it into the attractive and useful coffee bar seen here.
Find the right local pro for your project
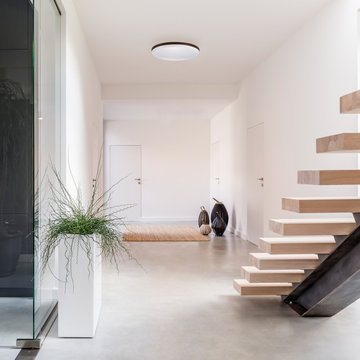
Perfect for a hallway, basement or den, Globe Electric's Ellington Flush Mount Ceiling Light is a great addition to any space. Energy Star certified with an integrated LED, this flush mount will ensure you will not have to change your fixture for 45 years and will save you $396 in energy costs over the lifetime of the light! An ultra slim design mixes with a contemporary finish to keeps it close to the ceiling and always in style. Fully dimmable, you can control the amount of light you have at any given time to create the perfect atmosphere for any situation. Includes a 5 year manufacturer's limited warranty so you can enjoy your light for years to come.
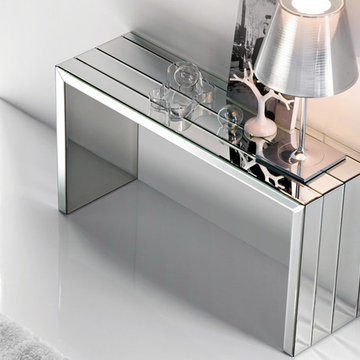
Italian Console Table Portofino by Cattelan Italia
Made in Italy
The Portofino by Cattelan Italia is an ultra-modern console table made in Italy. The Portofino console table features a rectangular top shape. The console is made entirely of beveled mirrored glass, smoke-grey or extra clear white lacquered glass. The console table Portofino is available in two heights: console and bench versions.
Features:
Designed by Paolo Cattelan
Rectangular top shape
Made entirely in beveled mirrored glass, smoke-grey or extra clear white lacquered glass
Available in two heights: console and bench versions
The starting price is for the Portofino Console Table in beveled mirrored glass.
Dimensions:
Console Table: W55" x D17" x H28"
Bench: W55" x D17" x H16"
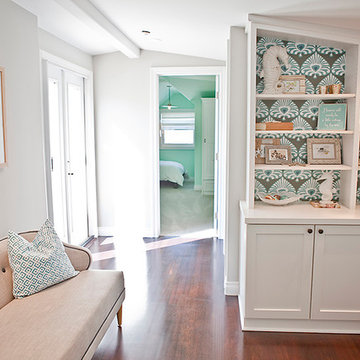
Kristen Vincent Photography
Example of a mid-sized beach style dark wood floor hallway design in San Diego with gray walls
Example of a mid-sized beach style dark wood floor hallway design in San Diego with gray walls
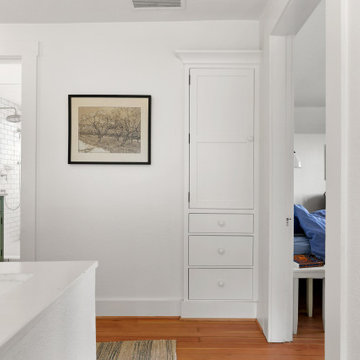
Custom built ins in the hall and living room
Hallway - country hallway idea in Portland
Hallway - country hallway idea in Portland

Sponsored
Sunbury, OH
J.Holderby - Renovations
Franklin County's Leading General Contractors - 2X Best of Houzz!
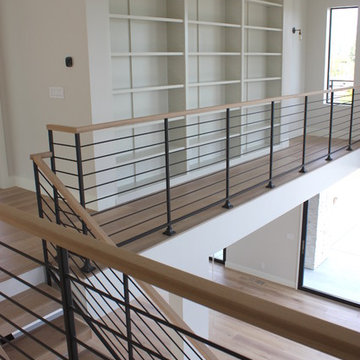
Hallway - huge modern light wood floor and brown floor hallway idea in San Francisco with white walls
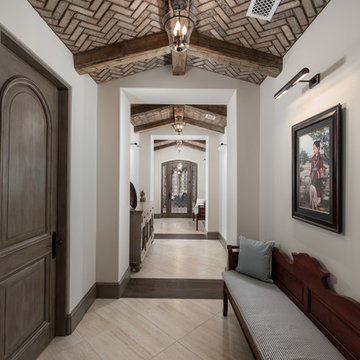
Custom hallway with brick ceilings, exposed beams, custom lighting fixtures, and wall sconces.
Huge mountain style dark wood floor, multicolored floor and exposed beam hallway photo in Phoenix with white walls
Huge mountain style dark wood floor, multicolored floor and exposed beam hallway photo in Phoenix with white walls
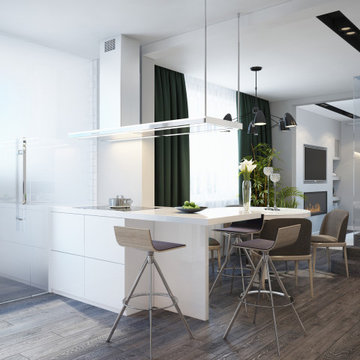
The design project of the studio is in white. The white version of the interior decoration allows to visually expanding the space. The dark wooden floor counterbalances the light space and favorably shades.
The layout of the room is conventionally divided into functional zones. The kitchen area is presented in a combination of white and black. It looks stylish and aesthetically pleasing. Monophonic facades, made to match the walls. The color of the kitchen working wall is a deep dark color, which looks especially impressive with backlighting. The bar counter makes a conditional division between the kitchen and the living room. The main focus of the center of the composition is a round table with metal legs. Fits organically into a restrained but elegant interior. Further, in the recreation area there is an indispensable attribute - a sofa. The green sofa complements the cool white tone and adds serenity to the setting. The fragile glass coffee table enhances the lightness atmosphere.
The installation of an electric fireplace is an interesting design solution. It will create an atmosphere of comfort and warm atmosphere. A niche with shelves made of drywall, serves as a decor and has a functional character. An accent wall with a photo dilutes the monochrome finish. Plants and textiles make the room cozy.
A textured white brick wall highlights the entrance hall. The necessary furniture consists of a hanger, shelves and mirrors. Lighting of the space is represented by built-in lamps, there is also lighting of functional areas.
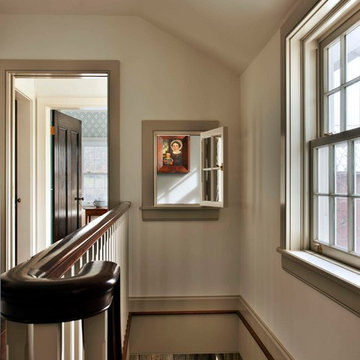
Secondary Stairhall - A New Farmhouse in Columbia County, New York - John B. Murray Architect - Interior Design by Sam Blount - Photography by Durston Saylor
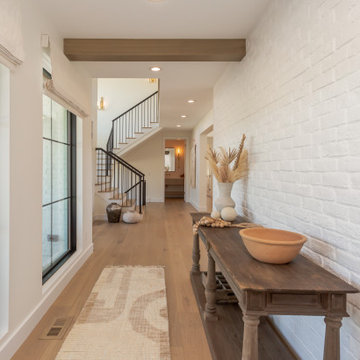
Sponsored
PERRYSBURG, OH
Studio M Design Co
We believe that great design should be accessible to everyone
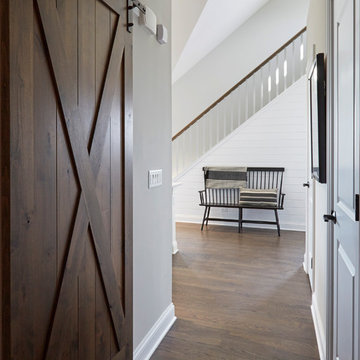
Hallway - coastal dark wood floor and brown floor hallway idea in Chicago with gray walls
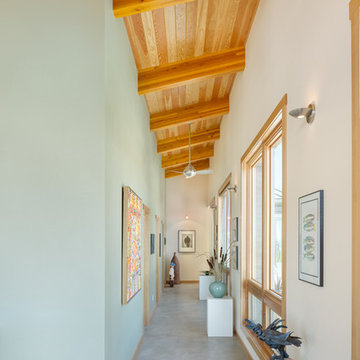
The hall serves a gallery for the owner's art collection. Photo: Josh Partee
Hallway - mid-sized contemporary concrete floor hallway idea in Portland with blue walls
Hallway - mid-sized contemporary concrete floor hallway idea in Portland with blue walls
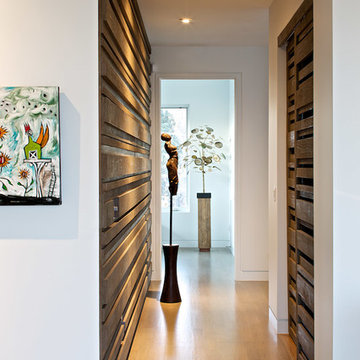
Location: Denver, CO, USA
THE CHALLENGE: Create a unique and inventive space that supported the client’s beloved art collection.
THE SOLUTION: A neutral color palette, with textural interest is used throughout the home to serve as supporting elements to the artwork. Natural finishes were added to contrast the homes existing modern aesthetic, creating a warm, rustic, yet progressive home.
Dado Interior Design
DAVID LAUER PHOTOGRAPHY
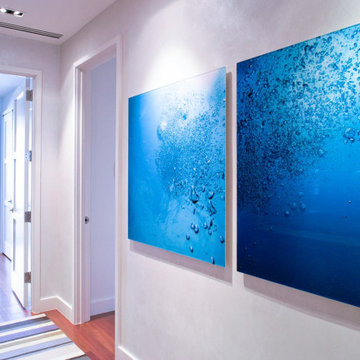
A stylish loft in Greenwich Village we designed for a lovely young family. Adorned with artwork and unique woodwork, we gave this home a modern warmth.
With tailored Holly Hunt and Dennis Miller furnishings, unique Bocci and Ralph Pucci lighting, and beautiful custom pieces, the result was a warm, textured, and sophisticated interior.
Other features include a unique black fireplace surround, custom wood block room dividers, and a stunning Joel Perlman sculpture.
Project completed by New York interior design firm Betty Wasserman Art & Interiors, which serves New York City, as well as across the tri-state area and in The Hamptons.
For more about Betty Wasserman, click here: https://www.bettywasserman.com/
To learn more about this project, click here: https://www.bettywasserman.com/spaces/macdougal-manor/
Hallway Ideas
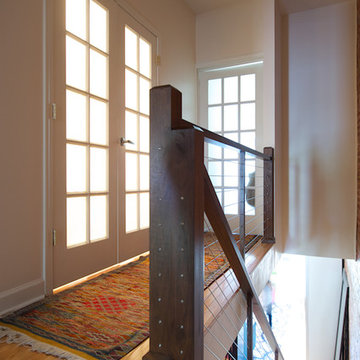
This client came to us with a unique challenge: create a modern design that matches her fun and funky personality but to make it as "green" and chemical free as possible. We rose to the challenge, researching the best options for sustainable, green and chemical free furnishings. The upholstery pieces are made from sustainable and chemical free materials, the dining table is made of sustainable wood with a chemical free finish. The rugs are from a fair-trade company that supports education for women in India. The client had hired a Feng Shui expert to provide her with a report which we used to design the space. The wallpaper behind the living room sofa is custom designed and custom-made. It is a map made up of hundred of small photos that the homeowner provided to us. It represents the area in her home that will bring travel and connect her to the people she loves. The large, colorful art piece in the dining area is hung in the area of the home that will bring joy around family and children. The hearts and pink/red colored wallpaper in the den will evoke love and relationships.
The client has a colorful, fun personality and we wanted to infuse the design with it. A white backdrop allows all of the pinks, reds, navy blues and turquoises to pop, creating a lively, modern feeling. The textures in the floor and wall coverings and in the fabrics create a lived in, collected feeling and add a touch of bohemian chic style. The new modern cable and walnut stair banister is in keeping with the original modern feel of the row house and keeps the narrow staircase from feeling tight and closed in.
This was a fun, creative and unique project for us. This particular client was one of Olamar's first clients eight years ago when we first opened our doors. At that time the house was nothing but a condemned shell that the client renovated, with our assistance. At that time we designed the kitchen, which is still in excellent condition and still looks amazing!
Photographer: Greg Tinius
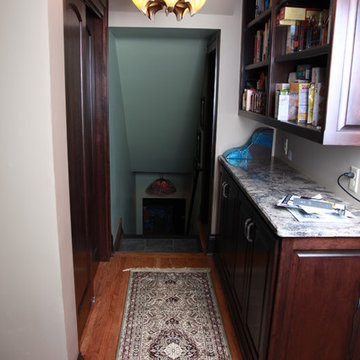
This kitchen addition featured dark cabinets with silver hardware, light wood floors, stainless steel appliances and recessed lighting. Butler pantry with granite counter.
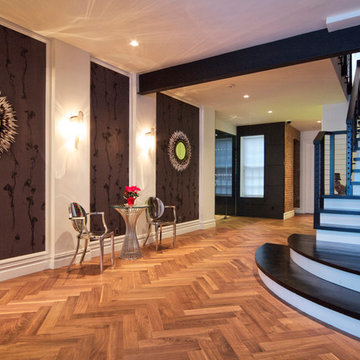
Custom modern wine cellar design showcases this family's elaborate wine collection in their re-vamped New York City apartment. This cellar uses our custom nek rite series and wine wall series, and it is beautifully illuminated by thinly cut and backlit Jade Onyx. Photography by James Stockhorst
128






