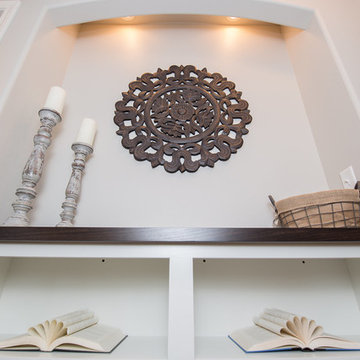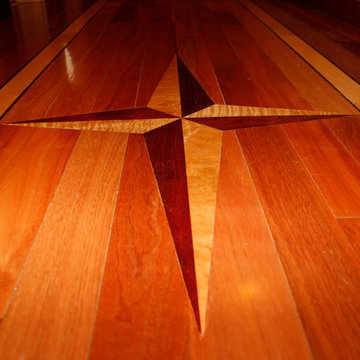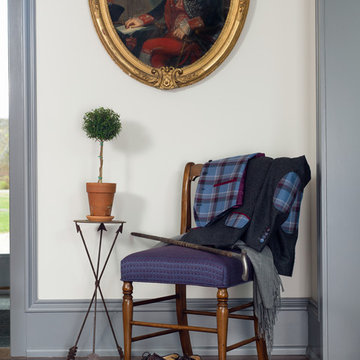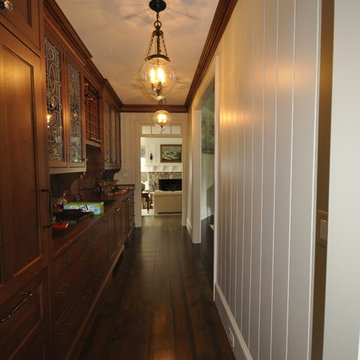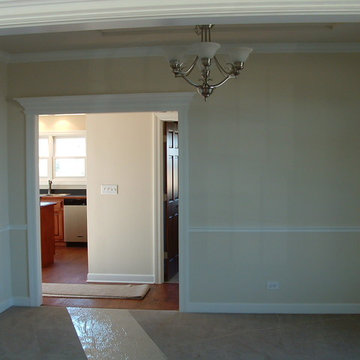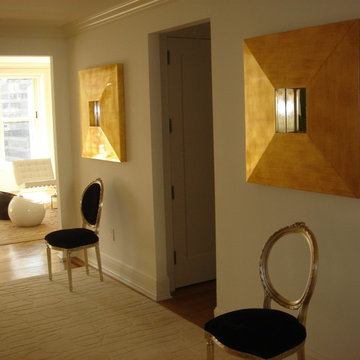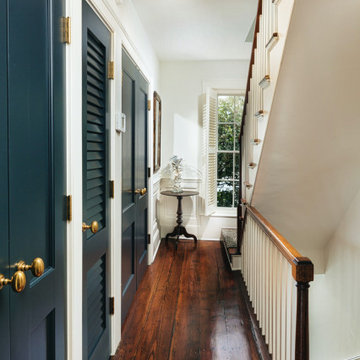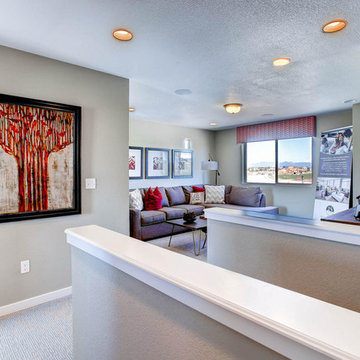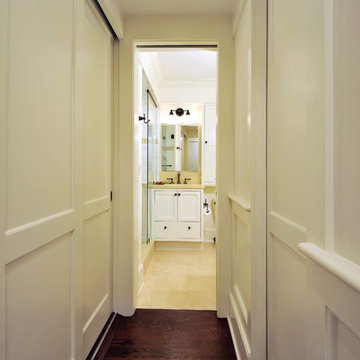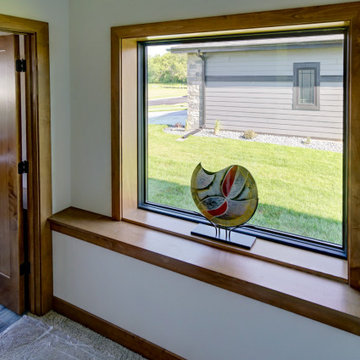Hallway Ideas
Refine by:
Budget
Sort by:Popular Today
56301 - 56320 of 311,089 photos
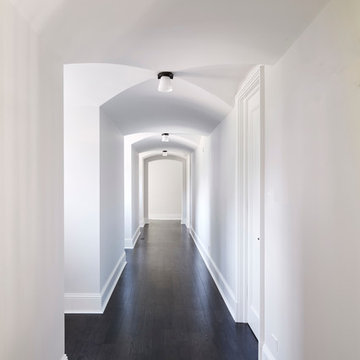
Morgante Wilson Architects designed this main hallway to provide access from one end of the house to the other. This hallway helps create an open and inviting relationship between each of the open rooms on the first floor
Find the right local pro for your project
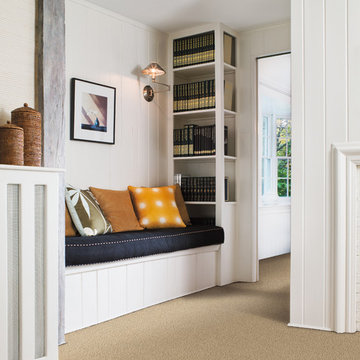
Hallway - mid-sized transitional carpeted and brown floor hallway idea in Boise with white walls
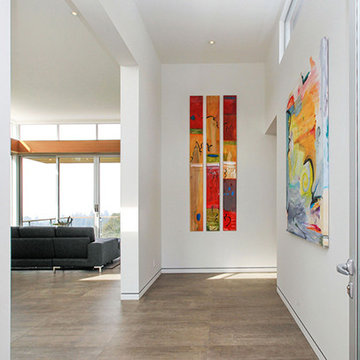
This hillside home in Piedmont, CA was remodeled to change the style from a 1940's rancher with eight foot ceilings and dark interiors, into a modern geometric composition with vast white interiors for casual living and generous daylighting for displaying the artist-owner's works.
In a city known for rigorous and difficult design review, an addition, two variances, and a full stylistic change were unanimously approved on the first round. All sloped roofs and attics were eliminated and replaced by a series of stacked and overlapping flat roofs. This made the house taller on the inside and shorter on the outside, which helped earn design review cooperation in the community. Windows were concentrated toward the rear yard views or moved up high on the side walls for daylight and privacy, benefitting the owners as well as the neighbors.
At the start, the owner husband was so enthusiastic and engaged in transforming his house into something modern that he presented the architect with a scaled foamcore model, rather than the usual magazine clippings and wish list. He participated in the design decisions throughout the process. The owner wife is the artist who did all the artwork in the house. She had been craving a display space with large walls and good natural light. Both of them loved the location and great views.
The project was an opportunity to transform the style of an older traditional home into a modern one, while solving numerous problems. By rebuilding the 1800 ft2 top of the 3-story home it was possible to change the style of the whole building, since the lower floors were a neutral base, and also to change the lifestyle of the owners, who wanted to move their master suite upstairs and live primarily on the top floor as empty nesters.
Going into the project, the architect knew there were multiple encroachments into the setbacks and potential privacy issues with close by neighbors. He approached this as a complex puzzle made up of architectural and political pieces which all had to fit together elegantly. It took many careful moves, small and large, to arrive at a serene and cohesive result that tied old and new together seamlessly.
The design-build contractor worked closely with the owners and handled all of the construction phase documents and design adjustments, adding ideas of their own to make the project really sing.
The project was a collaboration in three acts. The owner had a strong design concept from the start. The architect developed it into a realistic project and garnered the design approvals. Then the contractor executed brilliantly.
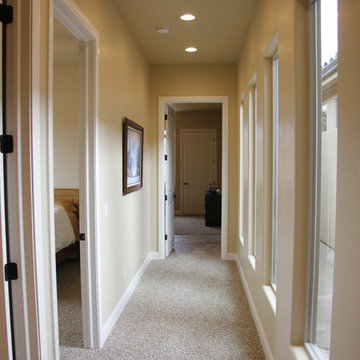
Kevin Thomas
Hallway - traditional carpeted hallway idea in Salt Lake City
Hallway - traditional carpeted hallway idea in Salt Lake City

Sponsored
Sunbury, OH
J.Holderby - Renovations
Franklin County's Leading General Contractors - 2X Best of Houzz!
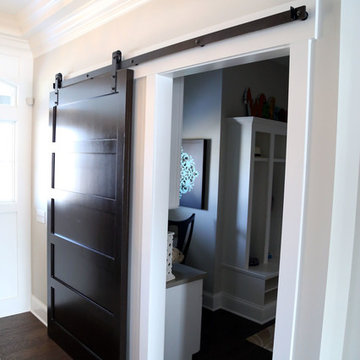
Anne Buskirk Photography
Inspiration for a cottage hallway remodel in Indianapolis
Inspiration for a cottage hallway remodel in Indianapolis
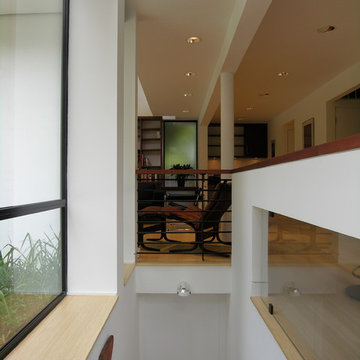
Hallway - mid-sized modern light wood floor hallway idea in DC Metro with white walls
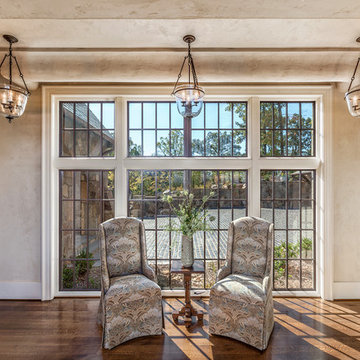
Mid-sized tuscan medium tone wood floor and brown floor hallway photo in Other with beige walls
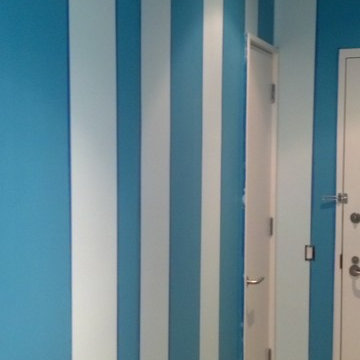
Painted hallway in a light blue first. Then perfectly measured and taped each stripe. Full length of hall, both sides and soffit in the entrance. Tape still on the walls.
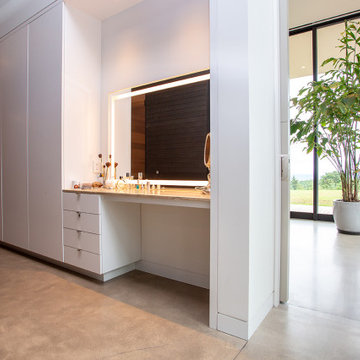
Painted built-in cabinet with make up counter.
Large minimalist concrete floor and beige floor hallway photo in Portland with white walls
Large minimalist concrete floor and beige floor hallway photo in Portland with white walls
Hallway Ideas
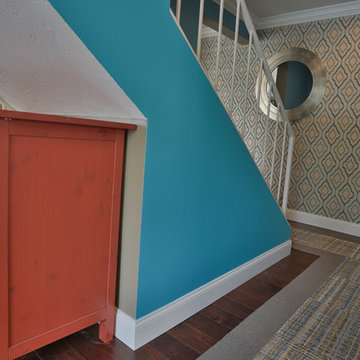
Tyler Mark Henderson
www.tylermarkhenderson.com
Hallway - mid-sized modern dark wood floor hallway idea in San Luis Obispo with blue walls
Hallway - mid-sized modern dark wood floor hallway idea in San Luis Obispo with blue walls
2816






