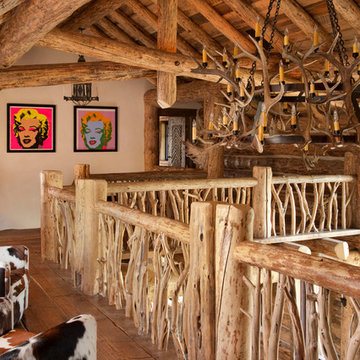Dark Wood Floor Hallway with Beige Walls Ideas
Refine by:
Budget
Sort by:Popular Today
1 - 20 of 2,854 photos
Item 1 of 4
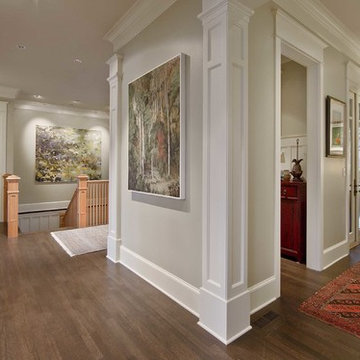
Here's one of our most recent projects that was completed in 2011. This client had just finished a major remodel of their house in 2008 and were about to enjoy Christmas in their new home. At the time, Seattle was buried under several inches of snow (a rarity for us) and the entire region was paralyzed for a few days waiting for the thaw. Our client decided to take advantage of this opportunity and was in his driveway sledding when a neighbor rushed down the drive yelling that his house was on fire. Unfortunately, the house was already engulfed in flames. Equally unfortunate was the snowstorm and the delay it caused the fire department getting to the site. By the time they arrived, the house and contents were a total loss of more than $2.2 million.
Our role in the reconstruction of this home was two-fold. The first year of our involvement was spent working with a team of forensic contractors gutting the house, cleansing it of all particulate matter, and then helping our client negotiate his insurance settlement. Once we got over these hurdles, the design work and reconstruction started. Maintaining the existing shell, we reworked the interior room arrangement to create classic great room house with a contemporary twist. Both levels of the home were opened up to take advantage of the waterfront views and flood the interiors with natural light. On the lower level, rearrangement of the walls resulted in a tripling of the size of the family room while creating an additional sitting/game room. The upper level was arranged with living spaces bookended by the Master Bedroom at one end the kitchen at the other. The open Great Room and wrap around deck create a relaxed and sophisticated living and entertainment space that is accentuated by a high level of trim and tile detail on the interior and by custom metal railings and light fixtures on the exterior.
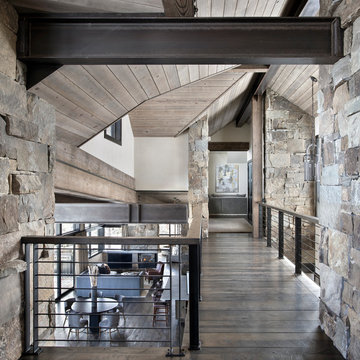
The upper level features an interior balcony leading to a family room and bedrooms.
Photos by Gibeon Photography
Example of a minimalist dark wood floor and brown floor hallway design in Other with beige walls
Example of a minimalist dark wood floor and brown floor hallway design in Other with beige walls
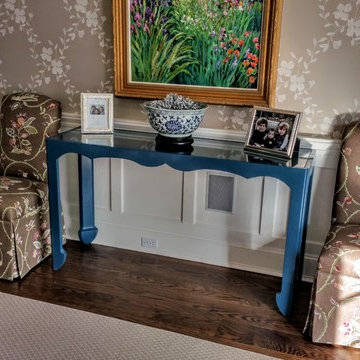
Hallway - mid-sized eclectic dark wood floor and brown floor hallway idea in New York with beige walls
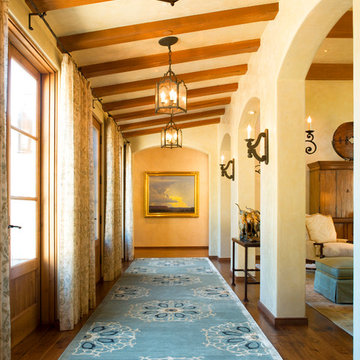
John Sutton Photography
Hallway - mediterranean dark wood floor hallway idea in San Francisco with beige walls
Hallway - mediterranean dark wood floor hallway idea in San Francisco with beige walls
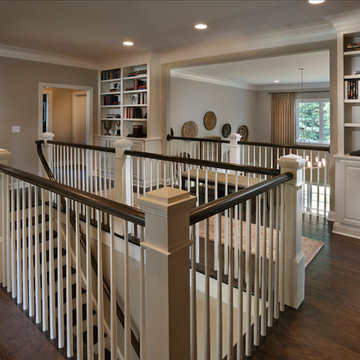
Triveny Model Home - Gallery Stair Area
Large elegant dark wood floor hallway photo in Charlotte with beige walls
Large elegant dark wood floor hallway photo in Charlotte with beige walls
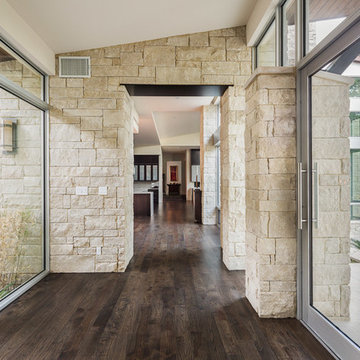
Andrew Pogue Photography
Inspiration for a contemporary dark wood floor and brown floor hallway remodel in Austin with beige walls
Inspiration for a contemporary dark wood floor and brown floor hallway remodel in Austin with beige walls
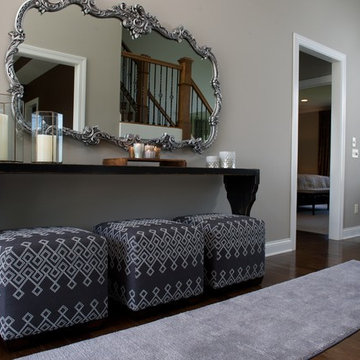
Gail Herendeen Photography
Inspiration for a mid-sized transitional dark wood floor and brown floor hallway remodel in Indianapolis with beige walls
Inspiration for a mid-sized transitional dark wood floor and brown floor hallway remodel in Indianapolis with beige walls
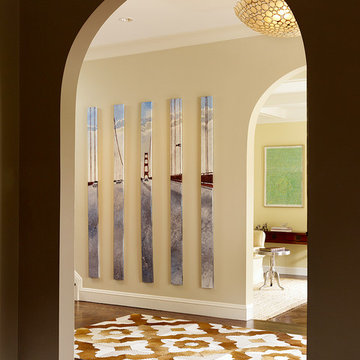
Hallway - transitional dark wood floor and brown floor hallway idea in San Francisco with beige walls
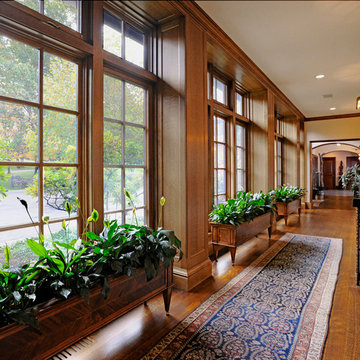
Sothebys
Hallway - traditional dark wood floor hallway idea in New York with beige walls
Hallway - traditional dark wood floor hallway idea in New York with beige walls
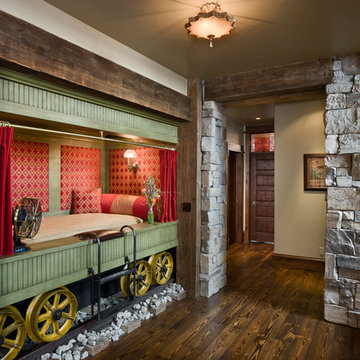
Roger Wade Studio
Mountain style dark wood floor and brown floor hallway photo in Other with beige walls
Mountain style dark wood floor and brown floor hallway photo in Other with beige walls
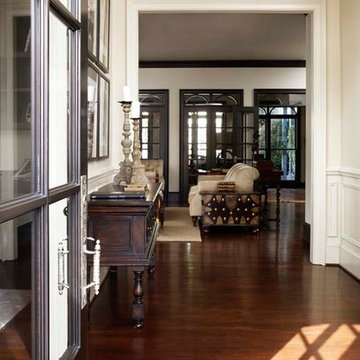
Linda McDougald, principal and lead designer of Linda McDougald Design l Postcard from Paris Home, re-designed and renovated her home, which now showcases an innovative mix of contemporary and antique furnishings set against a dramatic linen, white, and gray palette.
The English country home features floors of dark-stained oak, white painted hardwood, and Lagos Azul limestone. Antique lighting marks most every room, each of which is filled with exquisite antiques from France. At the heart of the re-design was an extensive kitchen renovation, now featuring a La Cornue Chateau range, Sub-Zero and Miele appliances, custom cabinetry, and Waterworks tile.
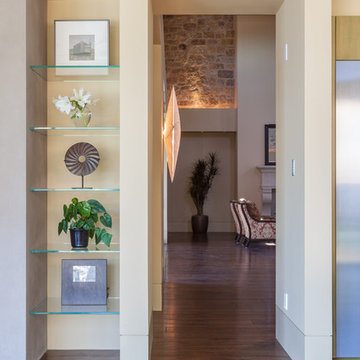
Corralitos, Watsonville, CA
Louie Leu Architect, Inc. collaborated in the role of Executive Architect on a custom home in Corralitas, CA, designed by Italian Architect, Aldo Andreoli.
Located just south of Santa Cruz, California, the site offers a great view of the Monterey Bay. Inspired by the traditional 'Casali' of Tuscany, the house is designed to incorporate separate elements connected to each other, in order to create the feeling of a village. The house incorporates sustainable and energy efficient criteria, such as 'passive-solar' orientation and high thermal and acoustic insulation. The interior will include natural finishes like clay plaster, natural stone and organic paint. The design includes solar panels, radiant heating and an overall healthy green approach.
Photography by Marco Ricca.
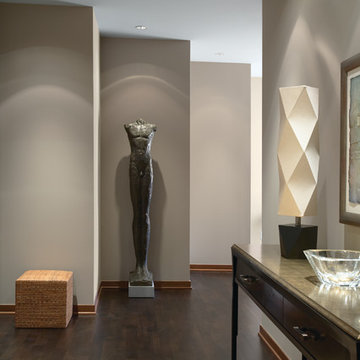
Architecture & Interior Design: David Heide Design Studio – Photos: Susan Gilmore
Inspiration for a contemporary dark wood floor hallway remodel in Minneapolis with beige walls
Inspiration for a contemporary dark wood floor hallway remodel in Minneapolis with beige walls
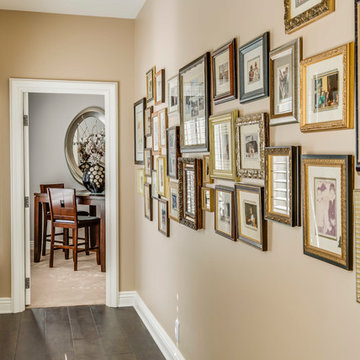
Peter McMenamin
Mid-sized tuscan dark wood floor hallway photo in Los Angeles with beige walls
Mid-sized tuscan dark wood floor hallway photo in Los Angeles with beige walls
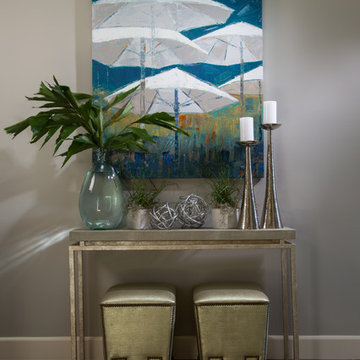
Martin King
Example of a mid-sized transitional dark wood floor and brown floor hallway design in Orange County with beige walls
Example of a mid-sized transitional dark wood floor and brown floor hallway design in Orange County with beige walls
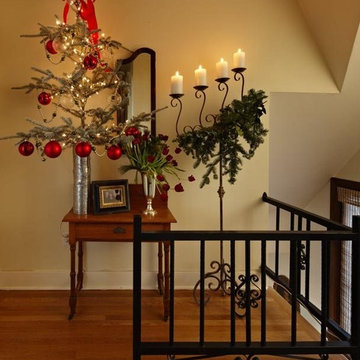
Wednesday, December 21, 2011 BENJAMIN BENSCHNEIDER / THE SEATTLE TIMES
A little surprise at the top of the stairs is this tabletop tree wearing oversized red and clear-glass balls sitting alongside a silver vase of red tulips and candelabra.
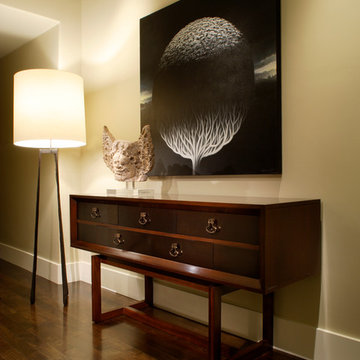
Contemporary Foyer
Large trendy dark wood floor hallway photo in Miami with beige walls
Large trendy dark wood floor hallway photo in Miami with beige walls
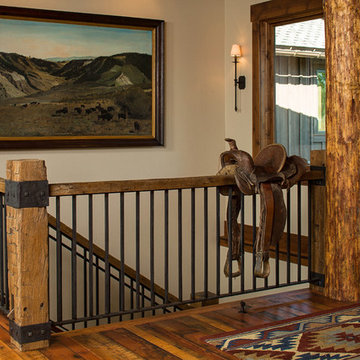
Inspiration for a mid-sized rustic dark wood floor hallway remodel in Other with beige walls
Dark Wood Floor Hallway with Beige Walls Ideas
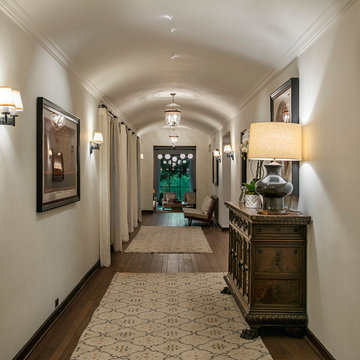
Inspiration for a mediterranean dark wood floor hallway remodel in Santa Barbara with beige walls
1






