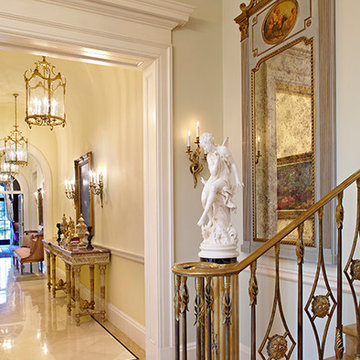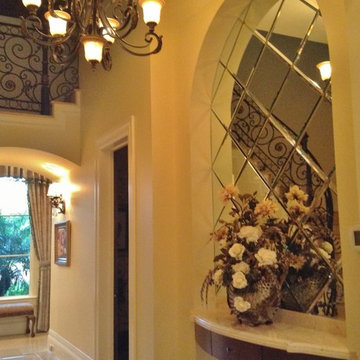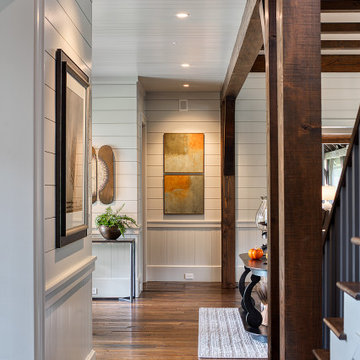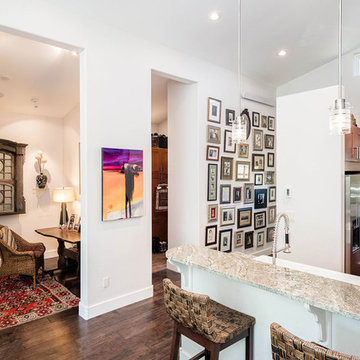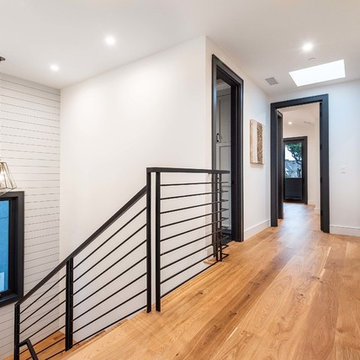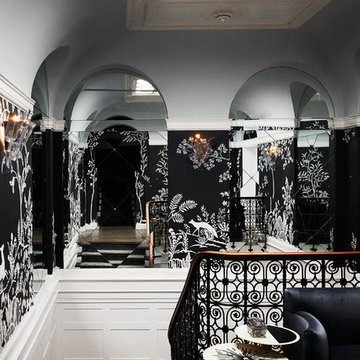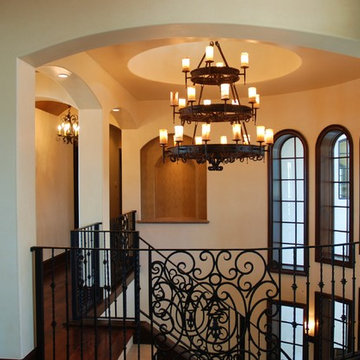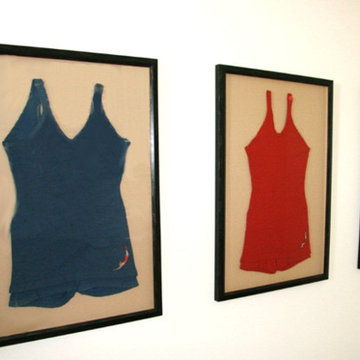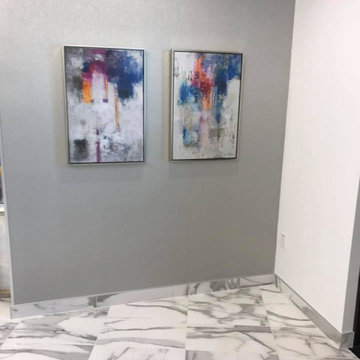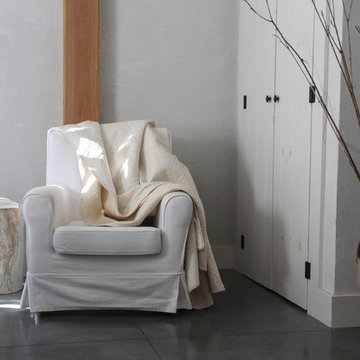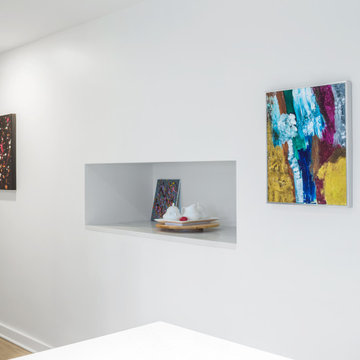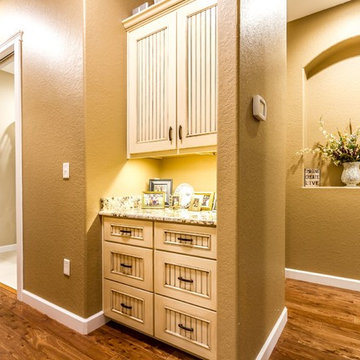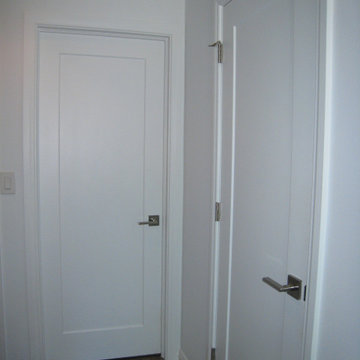Hallway Ideas
Refine by:
Budget
Sort by:Popular Today
71021 - 71040 of 310,797 photos
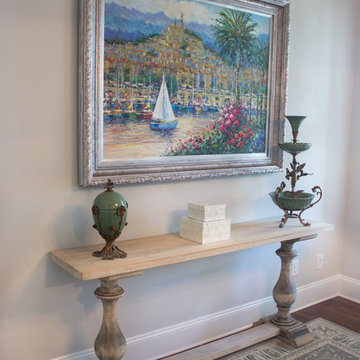
Inspiration for a mid-sized contemporary dark wood floor hallway remodel in Other with gray walls
Find the right local pro for your project
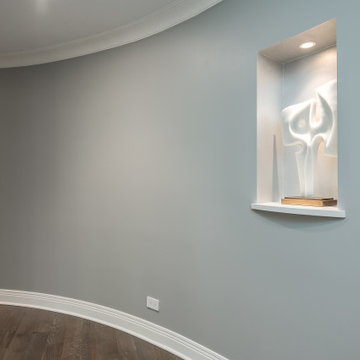
The second floor hallway has a curved accent wall with an art niche. The art niche brilliantly accents the owners choice of art by utilizing a SuperPuck Recessed Puck Light by Dals Lighting.
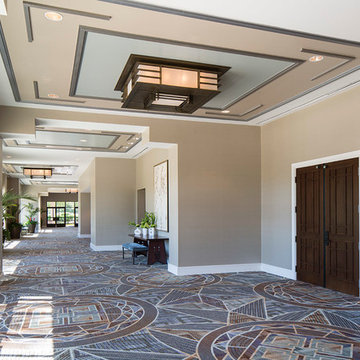
Photo by Meghan Beierle-O'Brien
Design by SFA Design
Mid-century modern hallway photo in Phoenix
Mid-century modern hallway photo in Phoenix

Sponsored
Sunbury, OH
J.Holderby - Renovations
Franklin County's Leading General Contractors - 2X Best of Houzz!
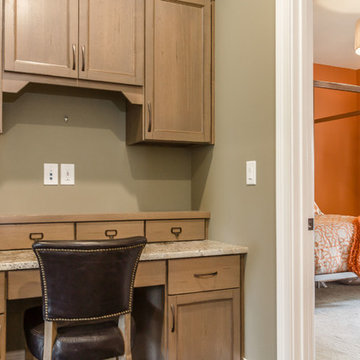
Hallway - mid-sized transitional carpeted hallway idea in Louisville with green walls
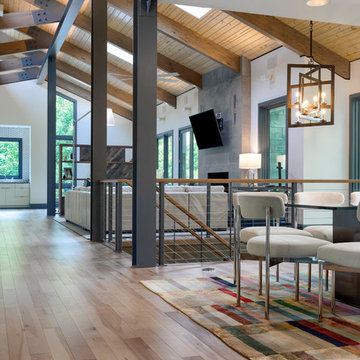
Example of a mid-sized minimalist light wood floor and gray floor hallway design in Charlotte with white walls
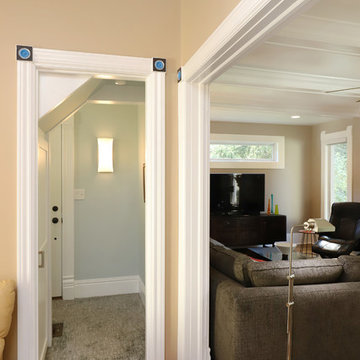
The owners of this farmhouse were tempted to sell their home and move to Florida. They decided they would stay if they could remodel to accommodate main floor living with a new master suite and an enlarged family room. A design with three additions enabled us to make all the changes they requested.
One addition created the master suite, the second was a five-foot bump out in the family room, and the third is a breezeway addition connecting the garage to the main house.
Special features include a master bath with a no-threshold shower and floating vanity. Windows are strategically placed throughout to allow views to the outdoor swimming pool.
Hallway Ideas
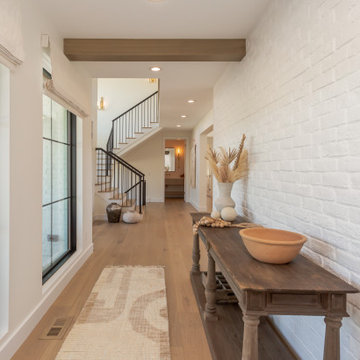
Sponsored
PERRYSBURG, OH
Studio M Design Co
We believe that great design should be accessible to everyone
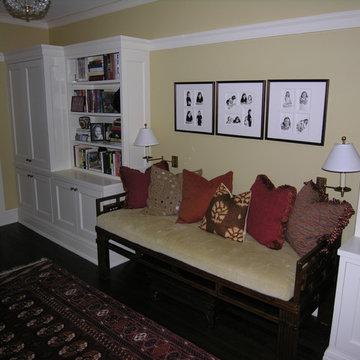
Lovely landing space at the top of the stairs leading to the master closet, master bedroom suite and master bathroom.
Bookcases, storage and a bench to rest at.
3552






