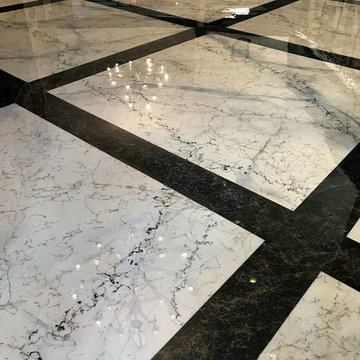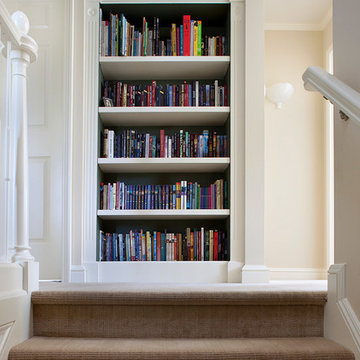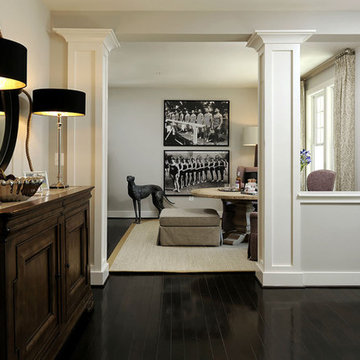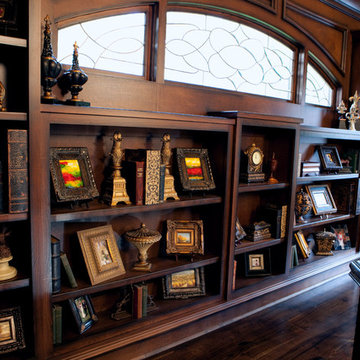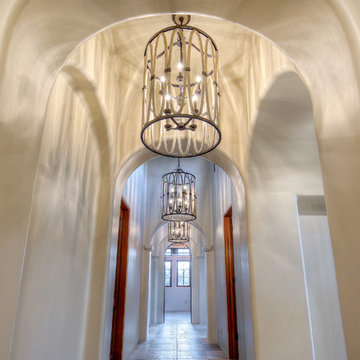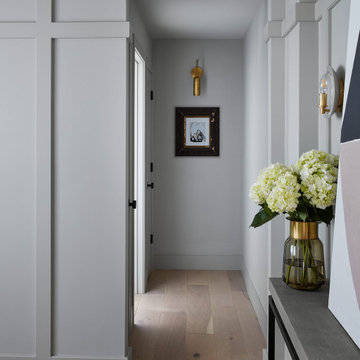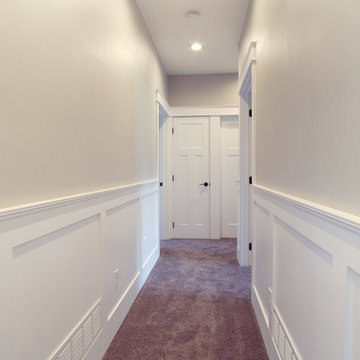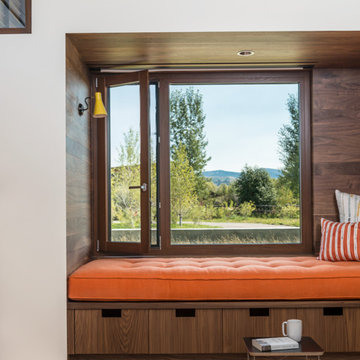Hallway Ideas
Refine by:
Budget
Sort by:Popular Today
1781 - 1800 of 310,923 photos
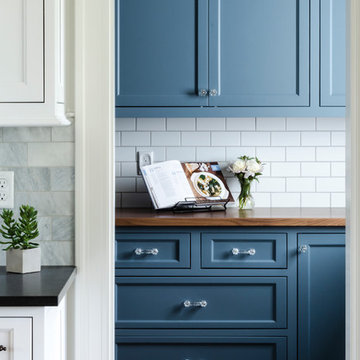
David Berlekamp
Example of a mid-sized transitional medium tone wood floor and brown floor hallway design in Cleveland with beige walls
Example of a mid-sized transitional medium tone wood floor and brown floor hallway design in Cleveland with beige walls
Find the right local pro for your project
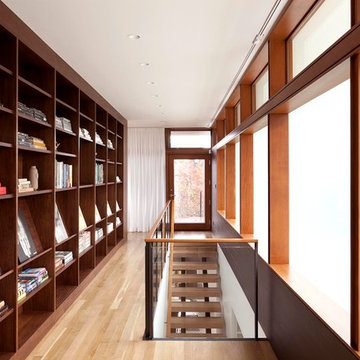
Photo by Jeremy Bittermann
Hallway - large contemporary light wood floor hallway idea in Portland
Hallway - large contemporary light wood floor hallway idea in Portland
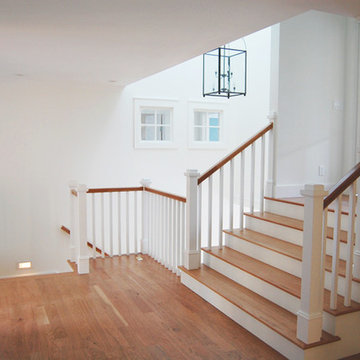
Inspiration for a mid-sized timeless light wood floor hallway remodel in Boston with white walls
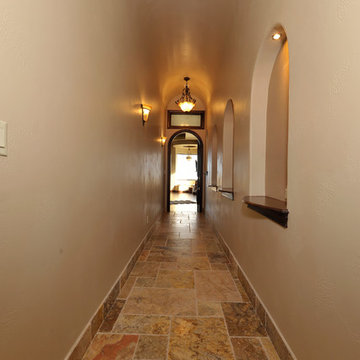
Inspiration for a huge mediterranean travertine floor hallway remodel in Austin with beige walls
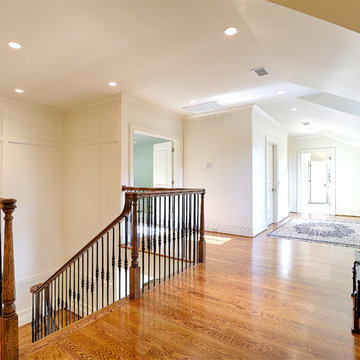
Brian McCord
Transitional medium tone wood floor hallway photo in Nashville with white walls
Transitional medium tone wood floor hallway photo in Nashville with white walls
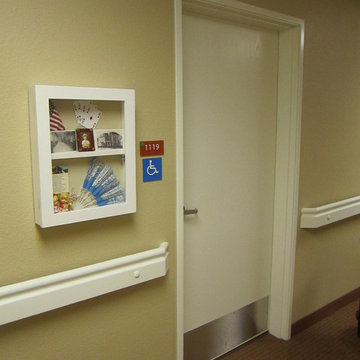
Corridors in the memory care units have memory boxes that outside the rooms. The boxes are painted in the same color as the doors and railings.
Hallway - large traditional carpeted hallway idea in Las Vegas with beige walls
Hallway - large traditional carpeted hallway idea in Las Vegas with beige walls
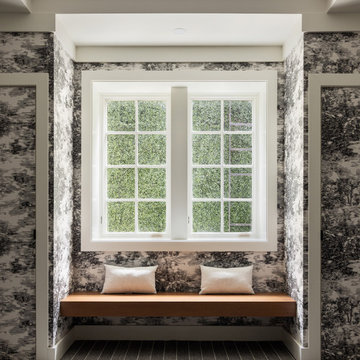
Our Long Island studio used a bright, neutral palette to create a cohesive ambiance in this beautiful lower level designed for play and entertainment. We used wallpapers, tiles, rugs, wooden accents, soft furnishings, and creative lighting to make it a fun, livable, sophisticated entertainment space for the whole family. The multifunctional space has a golf simulator and pool table, a wine room and home bar, and televisions at every site line, making it THE favorite hangout spot in this home.
---Project designed by Long Island interior design studio Annette Jaffe Interiors. They serve Long Island including the Hamptons, as well as NYC, the tri-state area, and Boca Raton, FL.
For more about Annette Jaffe Interiors, click here:
https://annettejaffeinteriors.com/
To learn more about this project, click here:
https://www.annettejaffeinteriors.com/residential-portfolio/manhasset-luxury-basement-interior-design/
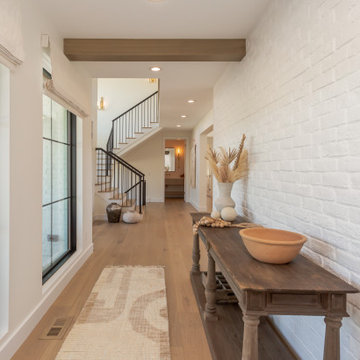
Sponsored
PERRYSBURG, OH
Studio M Design Co
We believe that great design should be accessible to everyone
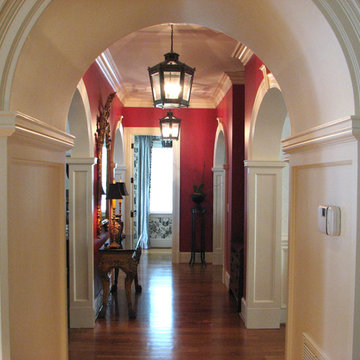
Living Room with custom paneled columns and archways into foyer/hallway. Fluted Pilasters
Mid-sized elegant medium tone wood floor hallway photo in Raleigh with red walls
Mid-sized elegant medium tone wood floor hallway photo in Raleigh with red walls
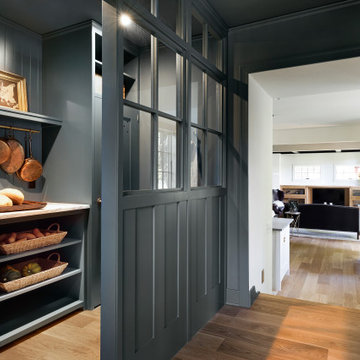
Example of a farmhouse light wood floor, brown floor and wood wall hallway design in Minneapolis with blue walls
Hallway Ideas
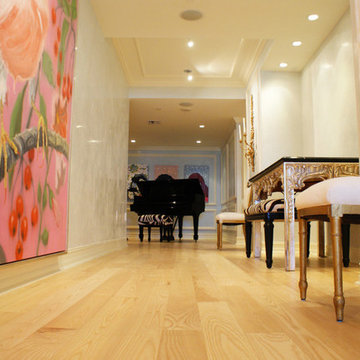
Sponsored
Columbus, OH

Authorized Dealer
Traditional Hardwood Floors LLC
Your Industry Leading Flooring Refinishers & Installers in Columbus
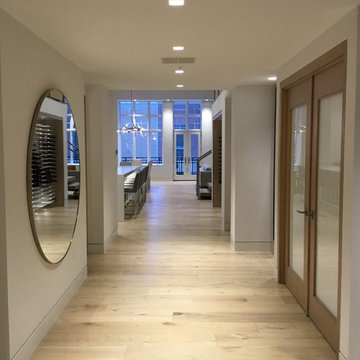
Inspiration for a huge modern light wood floor hallway remodel in Seattle with white walls
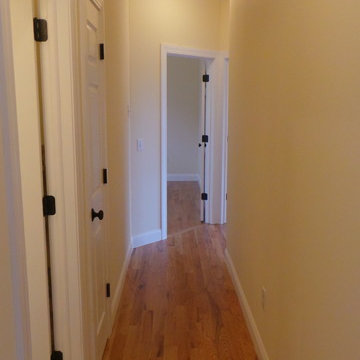
Here is a picture showing the hallway leading from the kitchen/living room area to bedrooms and the bathroom
Example of a small trendy medium tone wood floor hallway design in New York with beige walls
Example of a small trendy medium tone wood floor hallway design in New York with beige walls
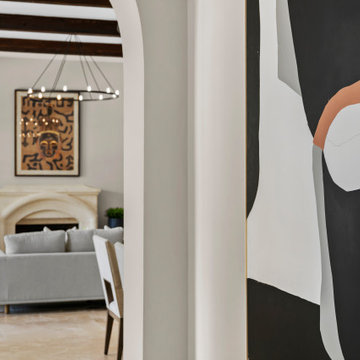
For the spacious living room, we ensured plenty of comfortable seating with luxe furnishings for the sophisticated appeal. We added two elegant leather chairs with muted brass accents and a beautiful center table in similar accents to complement the chairs. A tribal artwork strategically placed above the fireplace makes for a great conversation starter at family gatherings. In the large dining area, we chose a wooden dining table with modern chairs and a statement lighting fixture that creates a sharp focal point. A beautiful round mirror on the rear wall creates an illusion of vastness in the dining area. The kitchen has a beautiful island with stunning countertops and plenty of work area to prepare delicious meals for the whole family. Built-in appliances and a cooking range add a sophisticated appeal to the kitchen. The home office is designed to be a space that ensures plenty of productivity and positive energy. We added a rust-colored office chair, a sleek glass table, muted golden decor accents, and natural greenery to create a beautiful, earthy space.
---
Project designed by interior design studio Home Frosting. They serve the entire Tampa Bay area including South Tampa, Clearwater, Belleair, and St. Petersburg.
For more about Home Frosting, see here: https://homefrosting.com/
90






