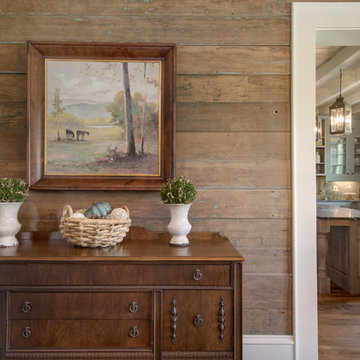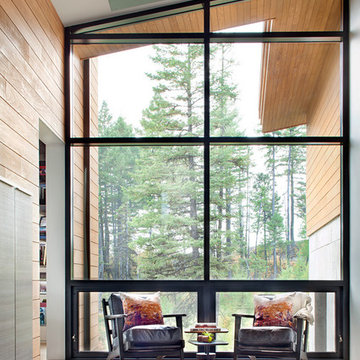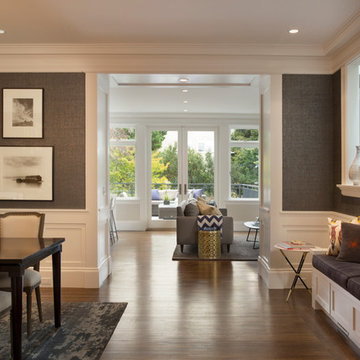Hallway Ideas
Refine by:
Budget
Sort by:Popular Today
4301 - 4320 of 311,101 photos
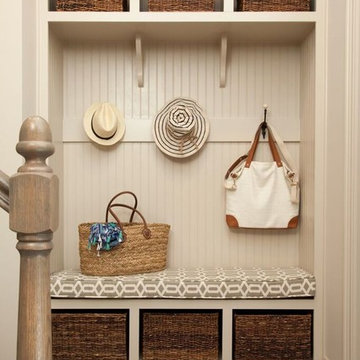
The mudroom features custom bench and storage millwork. Beadboard lines the millwork and a custom bench cushion adds pattern and texture.
Hallway - mid-sized transitional medium tone wood floor hallway idea in Wilmington with beige walls
Hallway - mid-sized transitional medium tone wood floor hallway idea in Wilmington with beige walls
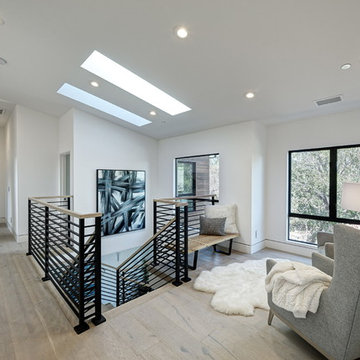
Hallway - mid-sized modern light wood floor hallway idea in San Francisco with white walls
Find the right local pro for your project
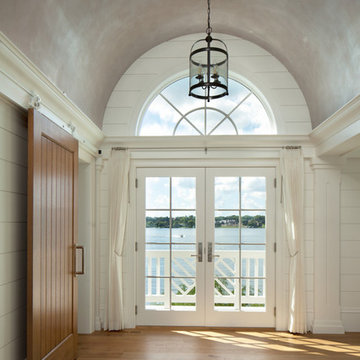
Landmark Photography
Inspiration for a coastal hallway remodel in Minneapolis
Inspiration for a coastal hallway remodel in Minneapolis
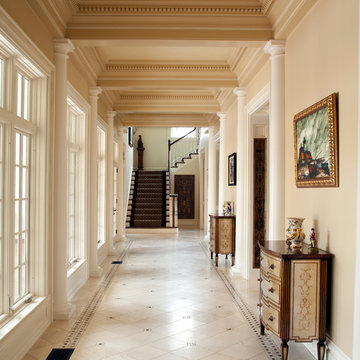
Gallery Hall creates an access for the center formal rooms and the wings of the home on either end. Photography: Nancy Nolan
Example of a classic hallway design in Little Rock with beige walls
Example of a classic hallway design in Little Rock with beige walls
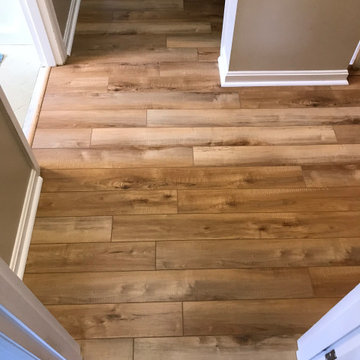
Product: Coretec Hearthscapes Luxury Vinyl Plank
Style: Castaway Oak
Hallway - hallway idea in Louisville
Hallway - hallway idea in Louisville
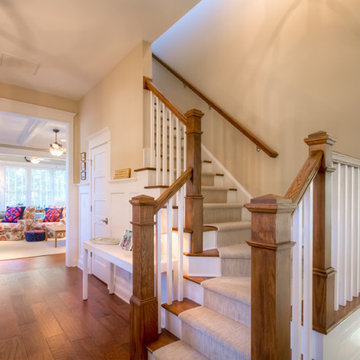
Jim Rambo - Architectural Photography
Hallway - coastal hallway idea in Philadelphia
Hallway - coastal hallway idea in Philadelphia
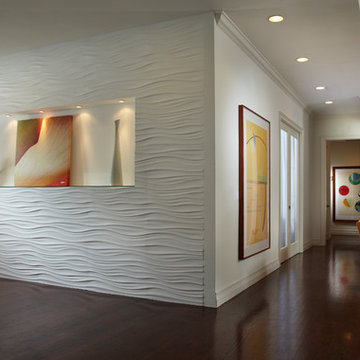
J Design Group
You can go over some of our award winner Interior Design pictures and see all different projects created with most exclusive products available today.
Modern Interior Designs in Miami FL. by J Design Group in Miami.
Home is an incredible or lovely place where most of the people feel comfortable. Yes..! After a long and hectic day, house is the one place where you can relax. Gone are the days, when a “home” meant just a ceiling with four walls. Yes..! That's true, but nowadays a “house” is something beyond your expectation. Therefore, most of the people hire “premises decoration” services.
Nowadays, unlike old-age properties, various new apartments and homes are built to optimize the comfort of modern housing. Yes...! Everyone knows that “Home Decoration” is considered to be one of the most important and hottest trends all over the world. This is an amazing process of using creativity, imaginations and skills. Through this, you can make your house and any other building interesting and amazing. However, if you are looking for these kinds of services for your premises, then “J Design Group” is here just for you.
We are the one that provides renovation services to you so that you can make a building actually look like a house. Yes..! Other ordinary organizations who actually focus on the colors and other decorative items of any space, but we provide all these solutions efficiently. Creative and talented Contemporary Interior Designer under each and every requirement of our precious clients and provide different solutions accordingly. We provide all these services in commercial, residential and industrial sector like homes, restaurants, hotels, corporate facilities and financial institutions remodeling service.
Everyone knows that renovation is the one that makes a building actually look like a house. That's true “design” is the one that complement each and every section of a particular space. So, if you want to change the look of your interior within your budget, then Miami Interior Designers are here just for you. Our experts carefully understand your needs and design an outline plan before rendering outstanding solutions to you.
Interior design decorators of our firm have the potential and appropriate knowledge to decorate any kind of building. We render various reliable and credible solutions to our esteemed customers so that they can easily change the entire ambiance of their premises.
J Design Group – Miami Interior Designers Firm – Modern – Contemporary
Contact us: 305-444-4611
www.JDesignGroup.com
“Home Interior Designers”
"Miami modern"
“Contemporary Interior Designers”
“Modern Interior Designers”
“House Interior Designers”
“Coco Plum Interior Designers”
“Sunny Isles Interior Designers”
“Pinecrest Interior Designers”
"J Design Group interiors"
"South Florida designers"
“Best Miami Designers”
"Miami interiors"
"Miami decor"
“Miami Beach Designers”
“Best Miami Interior Designers”
“Miami Beach Interiors”
“Luxurious Design in Miami”
"Top designers"
"Deco Miami"
"Luxury interiors"
“Miami Beach Luxury Interiors”
“Miami Interior Design”
“Miami Interior Design Firms”
"Beach front"
“Top Interior Designers”
"top decor"
“Top Miami Decorators”
"Miami luxury condos"
"modern interiors"
"Modern”
"Pent house design"
"white interiors"
“Top Miami Interior Decorators”
“Top Miami Interior Designers”
“Modern Designers in Miami”
225 Malaga Ave.
Coral Gable, FL 33134
http://www.JDesignGroup.com
Call us at: 305.444.4611
Your friendly professional Interior design firm in Miami Florida.
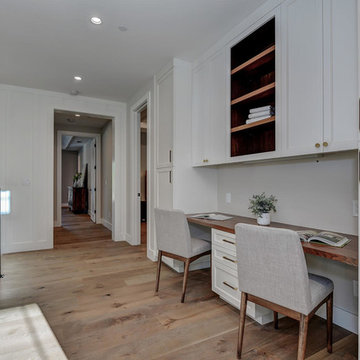
Mid-sized transitional light wood floor and beige floor hallway photo in San Francisco with white walls
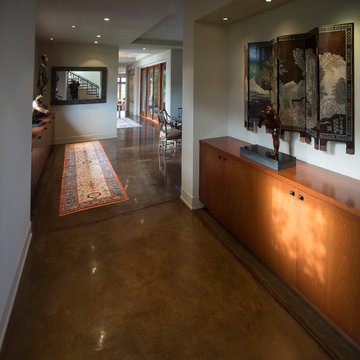
It is obvious how these richly stained concrete floors harmonize beautifully with the cabinetry, and enhance the art and the Persian rugs that lay throughout the DeBernardo home. Here the photographer thought it would be a nice touch to leave him in the photo. Of course that was his opinion.
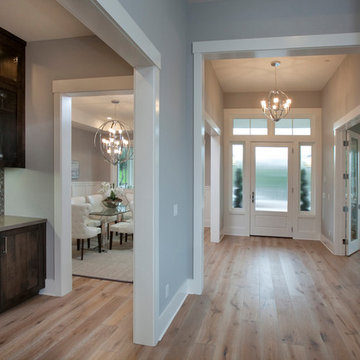
Hallway - mid-sized transitional light wood floor hallway idea in San Francisco with gray walls
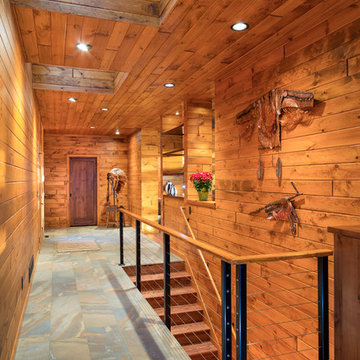
Mid-sized mountain style terra-cotta tile and multicolored floor hallway photo in Minneapolis with brown walls
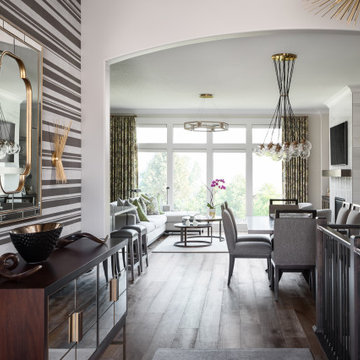
This project is new construction. The client downsized from a large home in Leawood KS. For their new home they requested a neutral palette for all their furnishing and furniture that was comfortable, worked well with dogs and grandchildren. It was important that the style of the home and the furnishings not be to trendy but be classic in styling and age well with time. This home reflects many different layers of interesting material selections, including the mirrored back splash in the Kitchen and the marble accents in the bathroom, stunning high end furniture, fabrics, area rugs and drapery. The clients love their new home as do their 2 cockier spaniel pups!
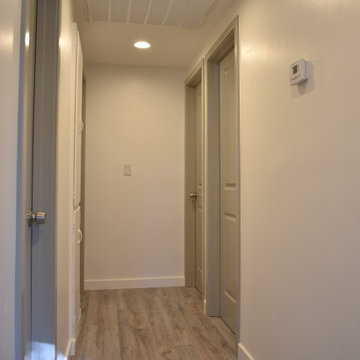
Hallway - mid-sized modern vinyl floor and gray floor hallway idea in Sacramento with gray walls
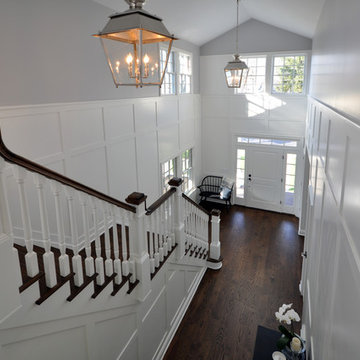
Example of a mid-sized farmhouse dark wood floor and brown floor hallway design in New York with gray walls
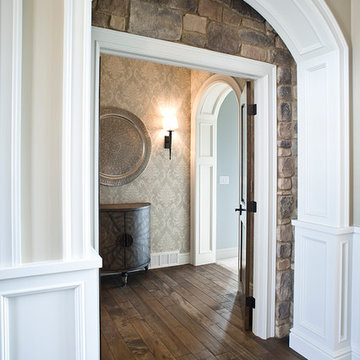
Builder- Jarrod Smart Construction
Interior Design- Designing Dreams by Ajay
Photography -Cypher Photography
Inspiration for a hallway remodel in Other
Inspiration for a hallway remodel in Other
Hallway Ideas

Sponsored
Sunbury, OH
J.Holderby - Renovations
Franklin County's Leading General Contractors - 2X Best of Houzz!
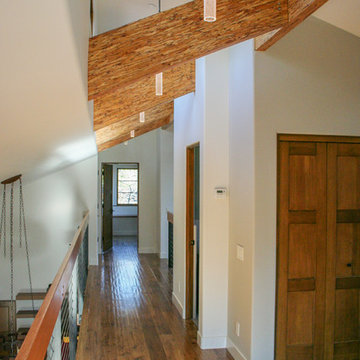
Focusing on sustainability, green materials and designed for aging in place, the home took on an industrial style, with exposed engineered parallam lumber and black steel accents.
Photo: Devon Carlock
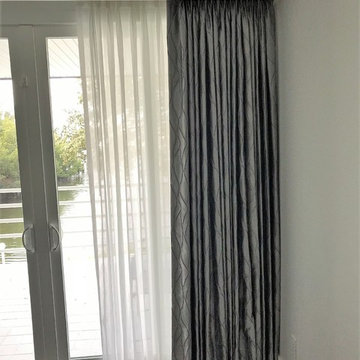
Motorized blackout draperies and sheers.
Example of a mid-sized transitional dark wood floor and brown floor hallway design in Tampa with gray walls
Example of a mid-sized transitional dark wood floor and brown floor hallway design in Tampa with gray walls
216


