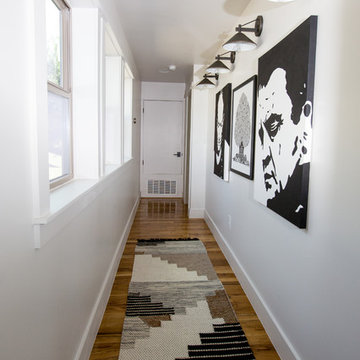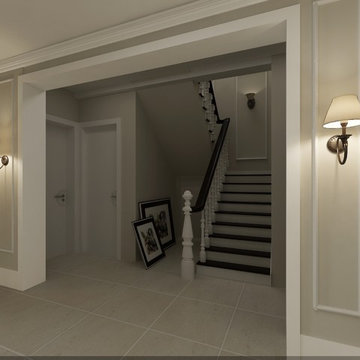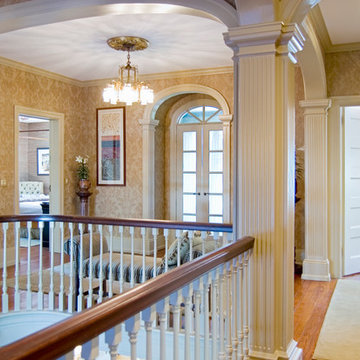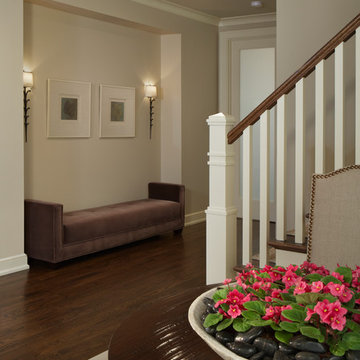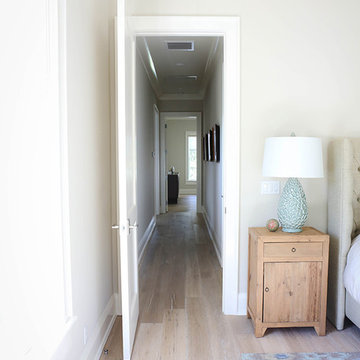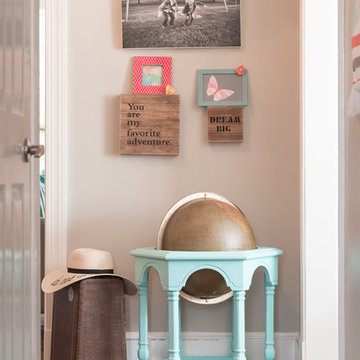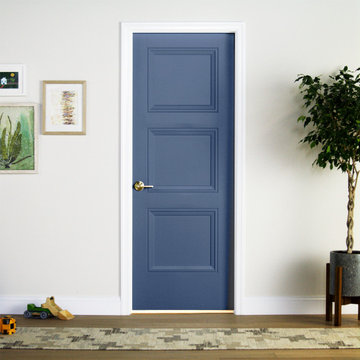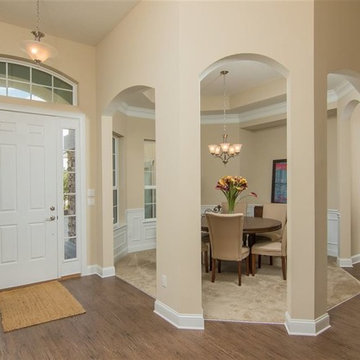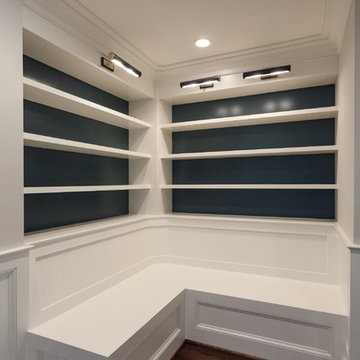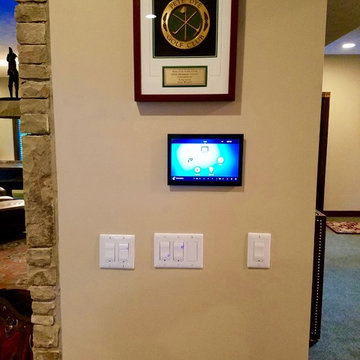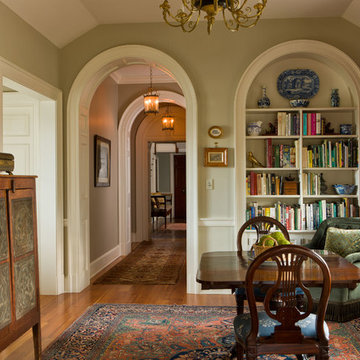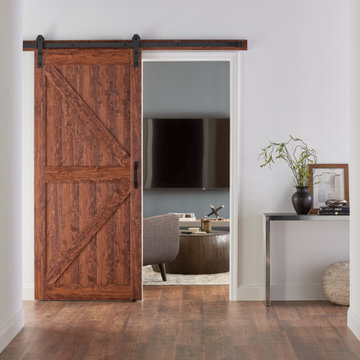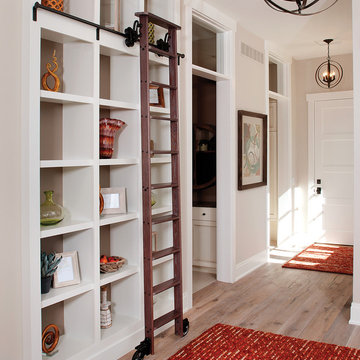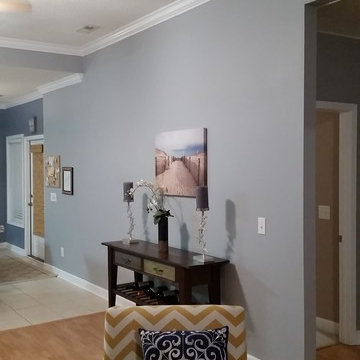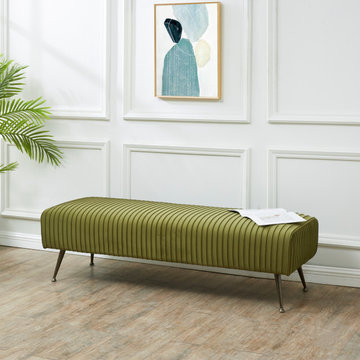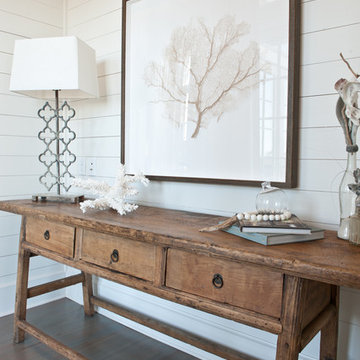Hallway Ideas
Refine by:
Budget
Sort by:Popular Today
16621 - 16640 of 311,037 photos
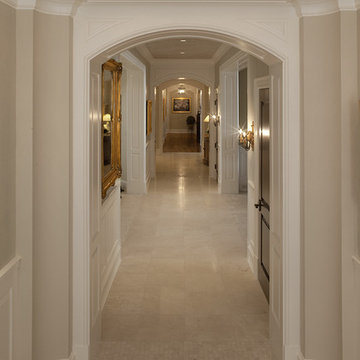
Old World elegance meets modern ease in the beautiful custom-built home. Distinctive exterior details include European stone, classic columns and traditional turrets. Inside, convenience reigns, from the large circular foyer and welcoming great room to the dramatic lake room that makes the most of the stunning waterfront site. Other first-floor highlights include circular family and dining rooms, a large open kitchen, and a spacious and private master suite. The second floor features three additional bedrooms as well as an upper level guest suite with separate living, dining and kitchen area. The lower level is all about fun, with a games and billiards room, family theater, exercise and crafts area.
Find the right local pro for your project
Reload the page to not see this specific ad anymore
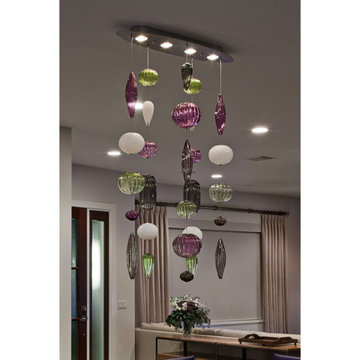
AM2220 JEWEL BOX CHANDELIER
DESCRIPTION:
A beautiful modern chandelier featuring a mix of Striped and Ribbed beads. Limitless combinations allow one-of-a-kind installations. The key to an elegant, opulent, bespoke design is to understand the aspirations of the client, the relevance of location, and maximizing the potential of the existing elements in the space.
SPECIFICATIONS:
Collection: Modern
Size: 24” Wide x 60” Height Adjustable (Custom sizes also available)
Shape: Pendant
Frame Finished: Brushed Nickel (Different finish available at no additional cost)
Materials: Stainless Steel, Glass
Weight: N/A
Extension: Adjustable cord customizable up to 12 ft.
Bulbs: 5 LED recessed puck lights
Assembly: Some assembly required.
Dimmer Switch Compatible: Optional
Shipping: Free Door-To-Door Shipping Worldwide!
Rush Order: 4-6 Weeks; 15% added to the total
Regular Lead Time: 6-10 Weeks
Warranty: 5 Years Full Coverage (includes replacement parts)
SIZE OPTIONS:
Size:
Price:
20” Wide x 40” Height Adjustable
$2,214.00
28” Wide x 40” Height Adjustable
$3,419.00
36” Wide x 50” Height Adjustable
$4,808.00
44” Wide x 60” Height Adjustable
$6,722.00
60” Wide x 60” Height Adjustable (as shown)
$7,444.00
Custom Sizes, Finishes, Colors Available Upon Request
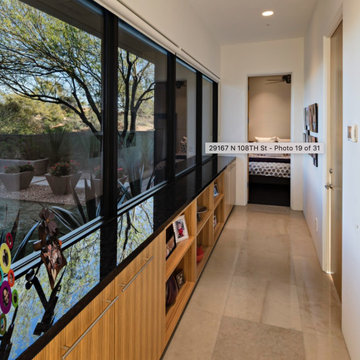
Many homeowners struggle with finding a simple, yet high performance solution to reduce the heat entering into their home windows. At TINT 360 this is what our experts are great at! We match high quality window film products to homeowners that need real heat reducing solutions. You can say we are professional matchmakers.
Reload the page to not see this specific ad anymore
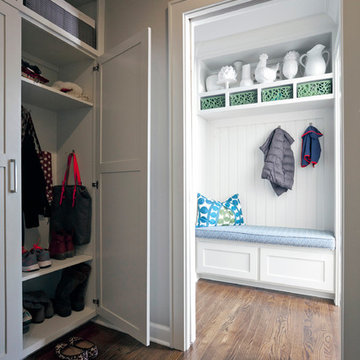
RVP Photography
Inspiration for a small timeless dark wood floor hallway remodel in Cincinnati with gray walls
Inspiration for a small timeless dark wood floor hallway remodel in Cincinnati with gray walls
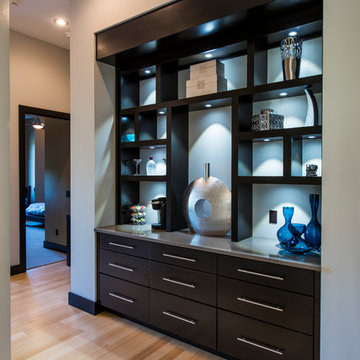
Example of a small minimalist bamboo floor hallway design in Other with white walls
Hallway Ideas
Reload the page to not see this specific ad anymore
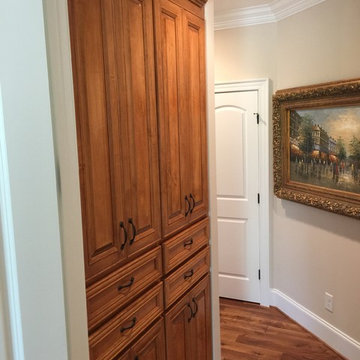
Mid-sized elegant medium tone wood floor and brown floor hallway photo in Raleigh with beige walls
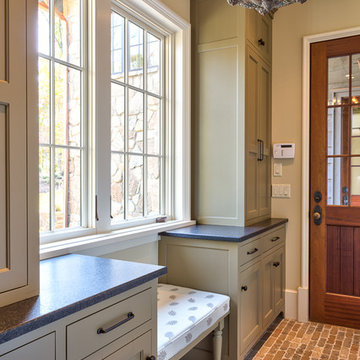
Influenced by English Cotswold and French country architecture, this eclectic European lake home showcases a predominantly stone exterior paired with a cedar shingle roof. Interior features like wide-plank oak floors, plaster walls, custom iron windows in the kitchen and great room and a custom limestone fireplace create old world charm. An open floor plan and generous use of glass allow for views from nearly every space and create a connection to the gardens and abundant outdoor living space.
Kevin Meechan / Meechan Architectural Photography
832






