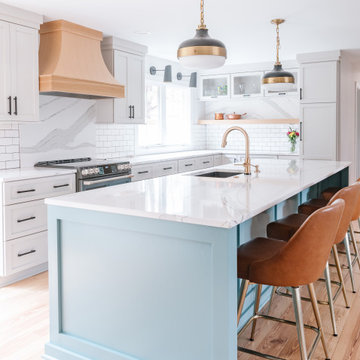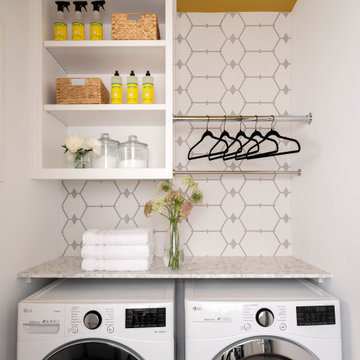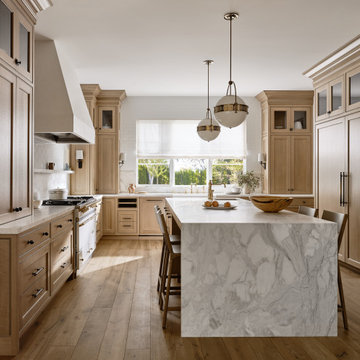Home Design Ideas

Example of a mid-sized 1950s u-shaped laminate floor and beige floor open concept kitchen design in San Diego with a farmhouse sink, flat-panel cabinets, medium tone wood cabinets, marble countertops, white backsplash, ceramic backsplash, stainless steel appliances, an island and white countertops
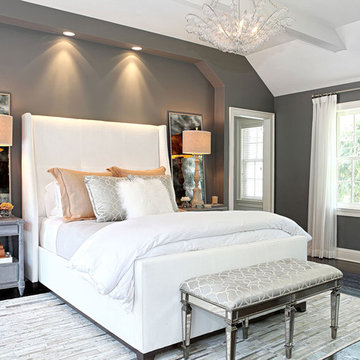
Bedroom - large transitional master dark wood floor bedroom idea in New York with gray walls and no fireplace

adapted from picture that client loved for their home, made arched top that was a rectangular box.
Example of a classic medium tone wood floor living room design in Other with white walls, a standard fireplace and a plaster fireplace
Example of a classic medium tone wood floor living room design in Other with white walls, a standard fireplace and a plaster fireplace
Find the right local pro for your project

Modern family loft in Boston’s South End. Open living area includes a custom fireplace with warm stone texture paired with functional seamless wall cabinets for clutter free storage.
Photos by Eric Roth.
Construction by Ralph S. Osmond Company.
Green architecture by ZeroEnergy Design. http://www.zeroenergy.com

Industrial modern bar in a small beach house. Reclaimed wood siding and glass tile with galvanized steel pendant lighting.
A small weekend beach resort home for a family of four with two little girls. Remodeled from a funky old house built in the 60's on Oxnard Shores. This little white cottage has the master bedroom, a playroom, guest bedroom and girls' bunk room upstairs, while downstairs there is a 1960s feel family room with an industrial modern style bar for the family's many parties and celebrations. A great room open to the dining area with a zinc dining table and rattan chairs. Fireplace features custom iron doors, and green glass tile surround. New white cabinets and bookshelves flank the real wood burning fire place. Simple clean white cabinetry in the kitchen with x designs on glass cabinet doors and peninsula ends. Durable, beautiful white quartzite counter tops and yes! porcelain planked floors for durability! The girls can run in and out without worrying about the beach sand damage!. White painted planked and beamed ceilings, natural reclaimed woods mixed with rattans and velvets for comfortable, beautiful interiors Project Location: Oxnard, California. Project designed by Maraya Interior Design. From their beautiful resort town of Ojai, they serve clients in Montecito, Hope Ranch, Malibu, Westlake and Calabasas, across the tri-county areas of Santa Barbara, Ventura and Los Angeles, south to Hidden Hills- north through Solvang and more.

Shop the Look, See the Photo Tour here: https://www.studio-mcgee.com/studioblog/2016/4/4/modern-mountain-home-tour
Watch the Webisode: https://www.youtube.com/watch?v=JtwvqrNPjhU
Travis J Photography

Light filled foyer with 1"x6" pine tongue and groove planking, antique table and parsons chair.
Photo by Scott Smith Photographic
Inspiration for a mid-sized coastal ceramic tile and beige floor entryway remodel in Jacksonville with a glass front door and beige walls
Inspiration for a mid-sized coastal ceramic tile and beige floor entryway remodel in Jacksonville with a glass front door and beige walls

Sponsored
Over 300 locations across the U.S.
Schedule Your Free Consultation
Ferguson Bath, Kitchen & Lighting Gallery
Ferguson Bath, Kitchen & Lighting Gallery

Cream walls, trim and ceiling are featured alongside white subway tile with cream tile accents. A Venetian mirror hangs above a white porcelain pedestal sink and alongside a complementary toilet. A brushed nickel faucet and accessories contrast with the Calcutta gold floor tile, tub deck and shower shelves.
A leaded glass window, vintage milk glass ceiling light and frosted glass and brushed nickel wall light continue the crisp, clean feeling of this bright bathroom. The vintage 1920s flavor of this room reflects the original look of its elegant, sophisticated home.

Photo Credit: Pawel Dmytrow
Inspiration for a small contemporary single-wall light wood floor open concept kitchen remodel in Chicago with an undermount sink, flat-panel cabinets, quartz countertops, paneled appliances, an island and white countertops
Inspiration for a small contemporary single-wall light wood floor open concept kitchen remodel in Chicago with an undermount sink, flat-panel cabinets, quartz countertops, paneled appliances, an island and white countertops

This mid-century modern home celebrates the beauty of nature, and this newly restored kitchen embraces the home's roots with materials to match.
Walnut cabinets with a slab front in a natural finish complement the rest of the home's paneling beautifully. A thick quartzite countertop on the island, and the same stone for the perimeter countertops and backsplash feature an elegant veining. The natural light and large windows above the sink further connect this kitchen to the outdoors, making it a true celebration of nature.\
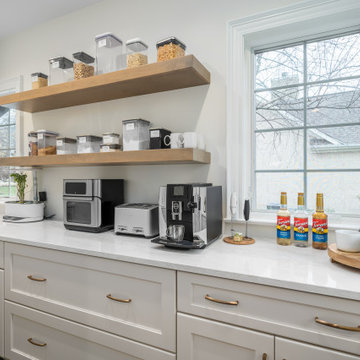
Sponsored
Columbus, OH
Dave Fox Design Build Remodelers
Columbus Area's Luxury Design Build Firm | 17x Best of Houzz Winner!

Custom iron stair rail in a geometric pattern is showcased against custom white floor to ceiling wainscoting along the stairwell. A custom brass table greets you as you enter.
Photo: Stephen Allen

Elegant kitchen photo in Indianapolis with recessed-panel cabinets, marble countertops, white cabinets, white backsplash, paneled appliances, marble backsplash and white countertops

Inspiration for a large transitional l-shaped brown floor and medium tone wood floor kitchen remodel in Nashville with shaker cabinets, white cabinets, quartz countertops, gray backsplash, subway tile backsplash, stainless steel appliances, an island and white countertops
Home Design Ideas

Catherine "Cie" Stroud Photography
Inspiration for a large modern travertine floor kitchen pantry remodel in New York with an undermount sink, flat-panel cabinets, white cabinets, quartz countertops, white backsplash, stone slab backsplash, paneled appliances and no island
Inspiration for a large modern travertine floor kitchen pantry remodel in New York with an undermount sink, flat-panel cabinets, white cabinets, quartz countertops, white backsplash, stone slab backsplash, paneled appliances and no island

This pantry design shows how two different cabinetry colors work together to create and unique and beautiful space.
Custom Closets Sarasota County Manatee County Custom Storage Sarasota County Manatee County

Interior Design, Custom Furniture Design, & Art Curation by Chango & Co.
Photography by Raquel Langworthy
Shop the Beach Haven Waterfront accessories at the Chango Shop!
72


























