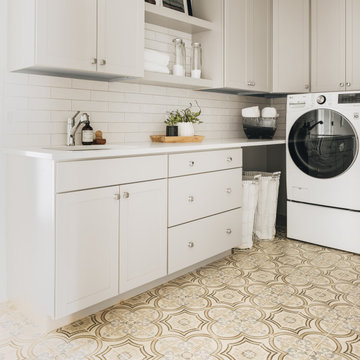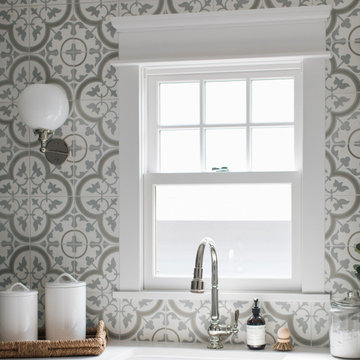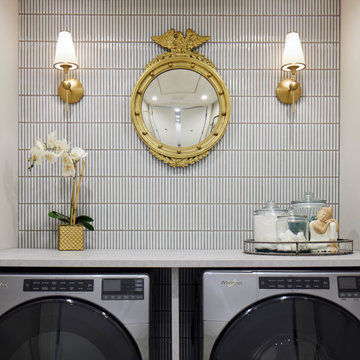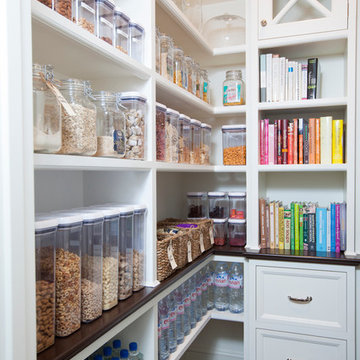Home Design Ideas

Traditional white marble New England kitchen with walnut wood island and bronze fixtures for added warmth. Photo: Michael J Lee Photography
Kitchen - traditional dark wood floor and brown floor kitchen idea in Boston with an undermount sink, shaker cabinets, white cabinets, white backsplash, marble backsplash, paneled appliances, an island and wood countertops
Kitchen - traditional dark wood floor and brown floor kitchen idea in Boston with an undermount sink, shaker cabinets, white cabinets, white backsplash, marble backsplash, paneled appliances, an island and wood countertops

Mid-sized mountain style open concept family room photo in Denver with a ribbon fireplace, a wall-mounted tv and white walls

This space is perfect for entertaining! When the owners originally moved in, this deck was not here. There were several steps down from the kitchen door, and the stone slabs were a toe-stubbing minefield.
We added the deck and designed it perfectly for entertaining. Since we had several large pine trees removed from the property, we increased sun exposure creating a need for more shade. We had this awning custom made by PJ Canvas in Santa Rosa, CA. The awning tucks neatly under the roof of the house during the rainy months.
Find the right local pro for your project

Mid-sized transitional 3/4 white tile, blue tile, gray tile and subway tile gray floor bathroom photo in Chicago with white cabinets, white walls, an integrated sink and glass countertops

Builder: John Kraemer & Sons | Photography: Landmark Photography
Inspiration for a small modern concrete floor kitchen remodel in Minneapolis with flat-panel cabinets, medium tone wood cabinets, limestone countertops, beige backsplash, stainless steel appliances and an island
Inspiration for a small modern concrete floor kitchen remodel in Minneapolis with flat-panel cabinets, medium tone wood cabinets, limestone countertops, beige backsplash, stainless steel appliances and an island

Inspiration for a mid-sized transitional master gray tile and porcelain tile medium tone wood floor bathroom remodel in Charleston with shaker cabinets, white cabinets, white walls, an undermount sink, quartz countertops, a hinged shower door and white countertops

Huge trendy master black and white tile and ceramic tile white floor bathroom photo in Cincinnati with flat-panel cabinets, dark wood cabinets, white walls and a vessel sink

Maine Photo Company - Liz Donnelly
Bedroom - mid-sized coastal master light wood floor bedroom idea in Portland Maine with gray walls
Bedroom - mid-sized coastal master light wood floor bedroom idea in Portland Maine with gray walls

Example of a mid-sized mountain style backyard gravel patio kitchen design in San Francisco with a pergola

Living room - large contemporary formal and open concept medium tone wood floor living room idea in Salt Lake City with white walls, a standard fireplace, a stone fireplace and no tv
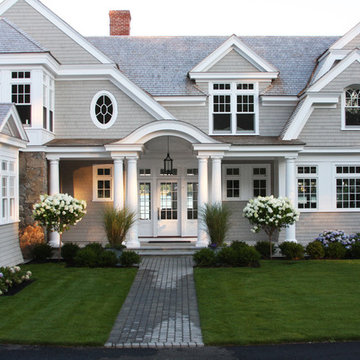
Location: Hingham, MA, USA
This newly constructed home in Hingham, MA was designed to openly embrace the seashore landscape surrounding it. The front entrance has a relaxed elegance with a classic plant theme of boxwood, hydrangea and grasses. The back opens to beautiful views of the harbor, with a terraced patio running the length of the house. The infinity pool blends seamlessly with the water landscape and splashes over the wall into the weir below. Planting beds break up the expanse of paving and soften the outdoor living spaces. The sculpture, made by a personal friend of the family, creates a stunning focal point with the open sky and sea behind.
One side of the property was densely planted with large Spruce, Juniper and Birch on top of a 7' berm to provide instant privacy. Hokonechloa grass weaves its way around Annabelle Hydrangeas and Flower Carpet Roses. The other side had an existing stone stairway which was enhanced with a grove of Birch, hydrangea and Hakone grass. The Limelight Tree Hydrangeas and Boxwood offer a fresh welcome, while the Miscanthus grasses add a casual touch. The Stone wall and patio create a resting spot between rounds of tennis. The granite steps in the lawn allow for a comfortable transition up a steeper slope.

Photo: Rikki Snyder © 2016 Houzz
Design: Eddie Lee
Family room library - contemporary light wood floor family room library idea in New York with gray walls and no fireplace
Family room library - contemporary light wood floor family room library idea in New York with gray walls and no fireplace

Interior Design By Krista Watterworth
Beach style freestanding bathtub photo in Miami with an undermount sink, shaker cabinets and gray cabinets
Beach style freestanding bathtub photo in Miami with an undermount sink, shaker cabinets and gray cabinets

Newport 653
Inspiration for a large timeless master white tile and subway tile porcelain tile and gray floor bathroom remodel in Charleston with a two-piece toilet, light wood cabinets, white walls and a console sink
Inspiration for a large timeless master white tile and subway tile porcelain tile and gray floor bathroom remodel in Charleston with a two-piece toilet, light wood cabinets, white walls and a console sink

Matt Steeves Studio
Inspiration for a huge transitional medium tone wood floor kitchen remodel in Miami with an undermount sink, recessed-panel cabinets, gray cabinets, gray backsplash, mosaic tile backsplash, stainless steel appliances and two islands
Inspiration for a huge transitional medium tone wood floor kitchen remodel in Miami with an undermount sink, recessed-panel cabinets, gray cabinets, gray backsplash, mosaic tile backsplash, stainless steel appliances and two islands

Kitchen with Cobsa White Crackle Back Splash with Brick Pattern Inset, White Cabinetry by Showcase Kitchens Inc, Taccoa Sandpoint Wood Flooring, Granite by The Granite Company
Home Design Ideas

Example of a mid-sized trendy master stone tile and white tile marble floor bathroom design in Phoenix with an undermount sink, flat-panel cabinets, quartz countertops and white cabinets
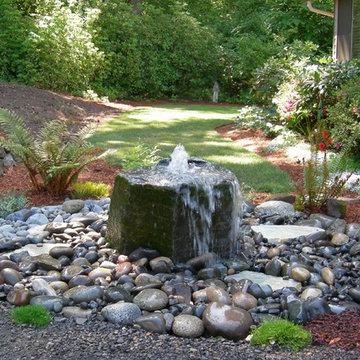
Photo of a mid-sized contemporary partial sun backyard gravel landscaping in Seattle.

This remodel went from a tiny story-and-a-half Cape Cod, to a charming full two-story home. The mudroom features a bench with cubbies underneath, and a shelf with hooks for additional storage. The full glass back door provides natural light while opening to the backyard for quick access to the detached garage. The wall color in this room is Benjamin Moore HC-170 Stonington Gray. The cabinets are also Ben Moore, in Simply White OC-117.
Space Plans, Building Design, Interior & Exterior Finishes by Anchor Builders. Photography by Alyssa Lee Photography.
240

























