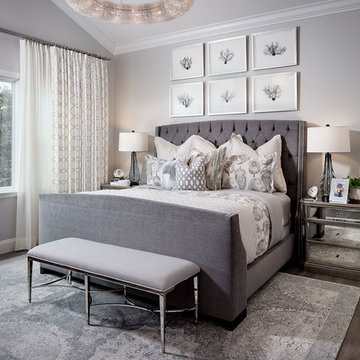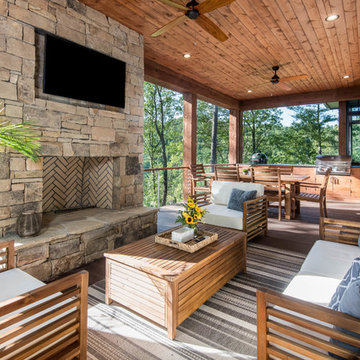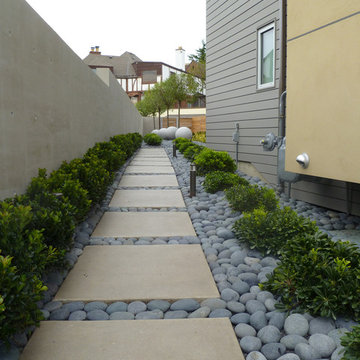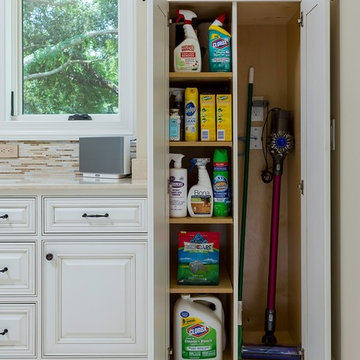Home Design Ideas

Bedroom - large contemporary master medium tone wood floor bedroom idea in San Diego with gray walls and a ribbon fireplace

Example of a large beach style open concept light wood floor and brown floor family room design in San Francisco with white walls, no fireplace and a media wall

Charlotte Imagery
Kitchen - transitional u-shaped medium tone wood floor and brown floor kitchen idea in Charlotte with shaker cabinets, white cabinets, white backsplash, stainless steel appliances, an island and white countertops
Kitchen - transitional u-shaped medium tone wood floor and brown floor kitchen idea in Charlotte with shaker cabinets, white cabinets, white backsplash, stainless steel appliances, an island and white countertops
Find the right local pro for your project

Zen-like kitchen has white kitchen walls & backsplash with contrasting light shades of beige and brown & modern flat panel touch latch cabinetry. Custom cabinetry made in the Benvenuti and Stein Evanston cabinet shop.
Norman Sizemore-Photographer

Inspiration for a mid-sized rustic backyard patio kitchen remodel in Other with decking and a roof extension

Large wide and deep drawers for storage of large pots and pans with dividers for easy organization. Cabinets are Wood-Mode 84 featuring the Vanguard Plus door style on Plain Sawn Walnut. Flooring by Porcelanosa, Rapid Gris.
All pictures are copyright Wood-Mode. For promotional use only.

Photography: Dustin Peck http://www.dustinpeckphoto.com/ http://www.houzz.com/pro/dpphoto/dustinpeckphotographyinc
Designer: Susan Tollefsen http://www.susantinteriors.com/ http://www.houzz.com/pro/susu5/susan-tollefsen-interiors
June/July 2016
Reload the page to not see this specific ad anymore

Inspiration for a large transitional medium tone wood floor kitchen pantry remodel in Orange County with an undermount sink, white cabinets, granite countertops, stainless steel appliances, subway tile backsplash and open cabinets

Photo of a small contemporary backyard stone landscaping in New York.

Kat Alves-Photographer
Inspiration for a mid-sized country u-shaped medium tone wood floor eat-in kitchen remodel in Sacramento with an undermount sink, shaker cabinets, gray cabinets, quartzite countertops, gray backsplash, stone tile backsplash, stainless steel appliances and an island
Inspiration for a mid-sized country u-shaped medium tone wood floor eat-in kitchen remodel in Sacramento with an undermount sink, shaker cabinets, gray cabinets, quartzite countertops, gray backsplash, stone tile backsplash, stainless steel appliances and an island

Inspiration for a coastal master dark wood floor and brown floor bedroom remodel in Charleston with beige walls

Flower lover garden
David Morello
Photo of a mid-sized craftsman front yard stone flower bed in Houston for summer.
Photo of a mid-sized craftsman front yard stone flower bed in Houston for summer.
Reload the page to not see this specific ad anymore

We installed hardscapes, elements and plantings
Inspiration for a contemporary side yard river rock landscaping in Seattle.
Inspiration for a contemporary side yard river rock landscaping in Seattle.

This home is full of clean lines, soft whites and grey, & lots of built-in pieces. Large entry area with message center, dual closets, custom bench with hooks and cubbies to keep organized. Living room fireplace with shiplap, custom mantel and cabinets, and white brick.

The renovation of the Woodland Residence centered around two basic ideas. The first was to open the house to light and views of the surrounding woods. The second, due to a limited budget, was to minimize the amount of new footprint while retaining as much of the existing structure as possible.
The existing house was in dire need of updating. It was a warren of small rooms with long hallways connecting them. This resulted in dark spaces that had little relationship to the exterior. Most of the non bearing walls were demolished in order to allow for a more open concept while dividing the house into clearly defined private and public areas. The new plan is organized around a soaring new cathedral space that cuts through the center of the house, containing the living and family room spaces. A new screened porch extends the family room through a large folding door - completely blurring the line between inside and outside. The other public functions (dining and kitchen) are located adjacently. A massive, off center pivoting door opens to a dramatic entry with views through a new open staircase to the trees beyond. The new floor plan allows for views to the exterior from virtually any position in the house, which reinforces the connection to the outside.
The open concept was continued into the kitchen where the decision was made to eliminate all wall cabinets. This allows for oversized windows, unusual in most kitchens, to wrap the corner dissolving the sense of containment. A large, double-loaded island, capped with a single slab of stone, provides the required storage. A bar and beverage center back up to the family room, allowing for graceful gathering around the kitchen. Windows fill as much wall space as possible; the effect is a comfortable, completely light-filled room that feels like it is nestled among the trees. It has proven to be the center of family activity and the heart of the residence.
Hoachlander Davis Photography

Nothing evokes the spirit of the ocean more than unobstructed cliff side views of the Pacific and nautical décor. This custom home was built to entertain guests who can’t help but enjoy the pleasures of sunny days and the warmth and light of the unique fire wall into the night.
Home Design Ideas
Reload the page to not see this specific ad anymore

Jay Adams
Tub/shower combo - mid-sized contemporary 3/4 tub/shower combo idea in Los Angeles with shaker cabinets, white cabinets, a two-piece toilet, beige walls, an undermount sink and solid surface countertops
Tub/shower combo - mid-sized contemporary 3/4 tub/shower combo idea in Los Angeles with shaker cabinets, white cabinets, a two-piece toilet, beige walls, an undermount sink and solid surface countertops

A fresh traditional kitchen design much like a spring day - light, airy and inviting.
Kitchen - traditional kitchen idea in Chicago with a farmhouse sink, raised-panel cabinets, white cabinets and white countertops
Kitchen - traditional kitchen idea in Chicago with a farmhouse sink, raised-panel cabinets, white cabinets and white countertops

This Arizona home remodel, owned by Ki Ngo and Kevin Goff, was featured in Luxe Magazine - Arizona 2013. We are proud to have our products be an intricate part of the interior design. The modern style of the home compliments the textured wall panels on the fireplace.
Textured Panels: Soelberg Industries
Interior Design: Angelica Henry Design
Photos by: Mark Boisclair
3808




























