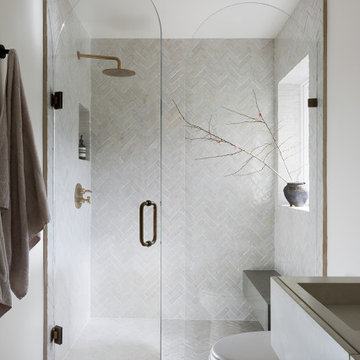Home Design Ideas

Trendy master porcelain tile and black tile porcelain tile, double-sink and black floor bathroom photo in Austin with white cabinets, quartz countertops, a hinged shower door, white countertops, a floating vanity, flat-panel cabinets, white walls and an undermount sink
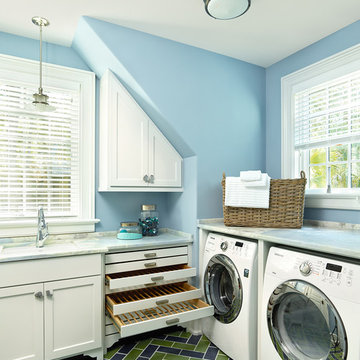
Holger Obenaus
Example of a mid-sized transitional l-shaped multicolored floor dedicated laundry room design in Charleston with an undermount sink, shaker cabinets, white cabinets, blue walls and a side-by-side washer/dryer
Example of a mid-sized transitional l-shaped multicolored floor dedicated laundry room design in Charleston with an undermount sink, shaker cabinets, white cabinets, blue walls and a side-by-side washer/dryer
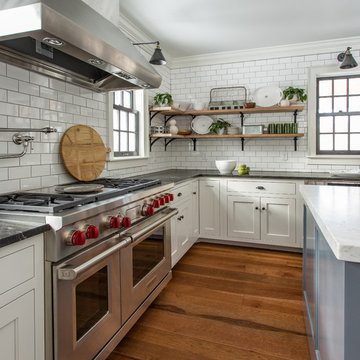
Eric Roth
Inspiration for a farmhouse medium tone wood floor kitchen remodel in Boston with recessed-panel cabinets, white cabinets, subway tile backsplash, stainless steel appliances and an island
Inspiration for a farmhouse medium tone wood floor kitchen remodel in Boston with recessed-panel cabinets, white cabinets, subway tile backsplash, stainless steel appliances and an island
Find the right local pro for your project

A Modern Farmhouse set in a prairie setting exudes charm and simplicity. Wrap around porches and copious windows make outdoor/indoor living seamless while the interior finishings are extremely high on detail. In floor heating under porcelain tile in the entire lower level, Fond du Lac stone mimicking an original foundation wall and rough hewn wood finishes contrast with the sleek finishes of carrera marble in the master and top of the line appliances and soapstone counters of the kitchen. This home is a study in contrasts, while still providing a completely harmonious aura.
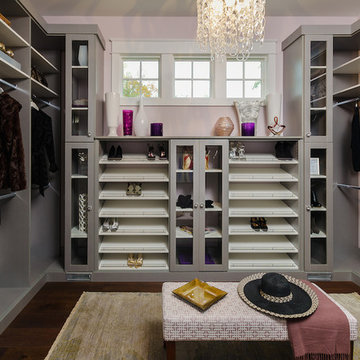
This lovely closet is affordable and stylish. Silver Frost and white create an interesting contrast. Framed doors with glass, and slanted shoe shelves with shoe fence add a chic element. Created by Closet Factory. Richmond.
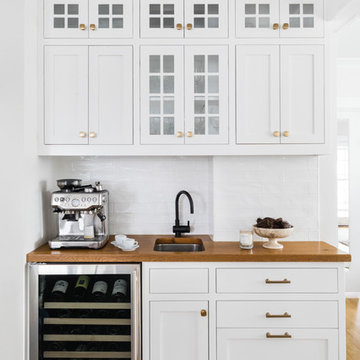
This Winchester home was love at first sight for this young family of four. The layout lacked function, had no master suite to speak of, an antiquated kitchen, non-existent connection to the outdoor living space and an absentee mud room… yes, true love. Windhill Builders to the rescue! Design and build a sanctuary that accommodates the daily, sometimes chaotic lifestyle of a busy family that provides practical function, exceptional finishes and pure comfort. We think the photos tell the story of this happy ending. Feast your eyes on the kitchen with its crisp, clean finishes and black accents that carry throughout the home. The Imperial Danby Honed Marble countertops, floating shelves, contrasting island painted in Benjamin Moore Timberwolfe add drama to this beautiful space. Flow around the kitchen, cozy family room, coffee & wine station, pantry, and work space all invite and connect you to the magnificent outdoor living room complete with gilded iron statement fixture. It’s irresistible! The master suite indulges with its dreamy slumber shades of grey, walk-in closet perfect for a princess and a glorious bath to wash away the day. Once an absentee mudroom, now steals the show with its black built-ins, gold leaf pendant lighting and unique cement tile. The picture-book New England front porch, adorned with rocking chairs provides the classic setting for ‘summering’ with a glass of cold lemonade.
Joyelle West Photography

Example of a beach style wooden l-shaped staircase design in San Diego with painted risers
Reload the page to not see this specific ad anymore

The side of the island has convenient storage for cookbooks and other essentials. The strand woven bamboo flooring looks modern, but tones with the oak flooring in the rest of the house.
Photos by- Michele Lee Willson

Inspiration for a cottage master multicolored floor bathroom remodel in Salt Lake City with shaker cabinets, black cabinets, white walls and an undermount sink

The kitchen features modern appliances with light wood finishes for a Belgian farmhouse aesthetic. The space is clean, large, and tidy with black fixture elements to add bold design,

Laurey W. Glenn (courtesy Southern Living)
Example of a country entryway design in Atlanta with a black front door
Example of a country entryway design in Atlanta with a black front door

2012 KuDa Photography
Large trendy gray three-story metal exterior home photo in Portland with a shed roof
Large trendy gray three-story metal exterior home photo in Portland with a shed roof
Reload the page to not see this specific ad anymore

Design ideas for a large rustic full sun side yard mulch and wood fence landscaping in Minneapolis for summer.

This project was a complete gut remodel of the owner's childhood home. They demolished it and rebuilt it as a brand-new two-story home to house both her retired parents in an attached ADU in-law unit, as well as her own family of six. Though there is a fire door separating the ADU from the main house, it is often left open to create a truly multi-generational home. For the design of the home, the owner's one request was to create something timeless, and we aimed to honor that.

Applied Photography
Inspiration for a timeless formal medium tone wood floor living room remodel in Orange County with white walls and a standard fireplace
Inspiration for a timeless formal medium tone wood floor living room remodel in Orange County with white walls and a standard fireplace
Home Design Ideas
Reload the page to not see this specific ad anymore
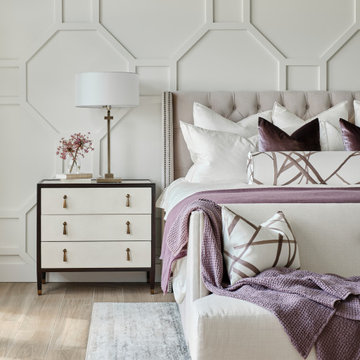
The lovely primary bedroom feels modern, yet cozy. The custom octagon wall panels create a sophisticated atmosphere, while the chandelier and modern bedding add a punch of personality to the space. The lush landscape draws the eye to the expansive windows overlooking the backyard. The homeowner's favorite shade of aubergine adds depth to the mostly white space.

Matthew Millman
Inspiration for a contemporary galley light wood floor and beige floor open concept kitchen remodel in San Francisco with an undermount sink, flat-panel cabinets, light wood cabinets, concrete countertops, gray backsplash, stone tile backsplash, paneled appliances, an island and gray countertops
Inspiration for a contemporary galley light wood floor and beige floor open concept kitchen remodel in San Francisco with an undermount sink, flat-panel cabinets, light wood cabinets, concrete countertops, gray backsplash, stone tile backsplash, paneled appliances, an island and gray countertops

Example of a huge trendy white two-story stucco exterior home design in Los Angeles
264






















