Home Design Ideas

Martha O'Hara Interiors, Interior Design & Photo Styling | John Kraemer & Sons, Remodel | Troy Thies, Photography
Please Note: All “related,” “similar,” and “sponsored” products tagged or listed by Houzz are not actual products pictured. They have not been approved by Martha O’Hara Interiors nor any of the professionals credited. For information about our work, please contact design@oharainteriors.com.

This home was a sweet 30's bungalow in the West Hollywood area. We flipped the kitchen and the dining room to allow access to the ample backyard.
The design of the space was inspired by Manhattan's pre war apartments, refined and elegant.
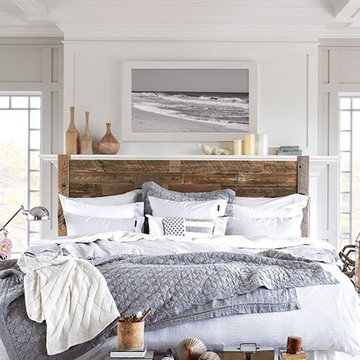
JNMRustic Designs Reclaimed Wood Headboard with Lexington Clothing Co. Bedding and Linens.
Example of a large beach style guest bedroom design in Minneapolis with white walls
Example of a large beach style guest bedroom design in Minneapolis with white walls
Find the right local pro for your project

Brad + Jen Butcher
Family room library - large contemporary open concept medium tone wood floor and brown floor family room library idea in Nashville with gray walls
Family room library - large contemporary open concept medium tone wood floor and brown floor family room library idea in Nashville with gray walls
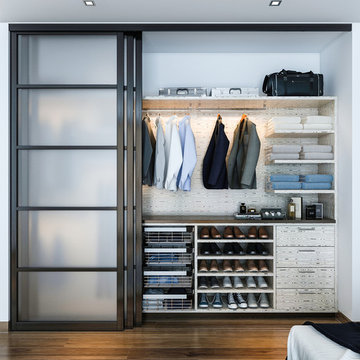
Modern Man's closet with sliding doors
Example of a mid-sized minimalist men's reach-in closet design in Los Angeles
Example of a mid-sized minimalist men's reach-in closet design in Los Angeles

Chicago Home Photos
Barrington, IL
Example of a mid-sized cottage wooden u-shaped staircase design in Chicago with painted risers
Example of a mid-sized cottage wooden u-shaped staircase design in Chicago with painted risers
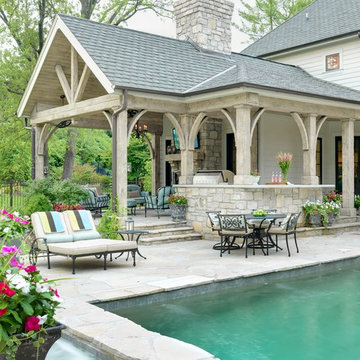
Alise O'Brien Photography
Example of a classic patio design in St Louis
Example of a classic patio design in St Louis

Sponsored
Columbus, OH
Hope Restoration & General Contracting
Columbus Design-Build, Kitchen & Bath Remodeling, Historic Renovations

All of the cuts in the tile were deliberate. Notice the equal reveal on either side of the soap niche. A rectangular soap niche is not only modern and unique, but also has a much higher storage capacity than the traditional small square recess. The pony wall provides separation and privacy and also is able to support the long floating bench across the back wall.
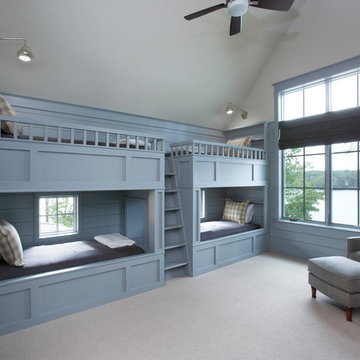
Lake Front Country Estate Boys Bunk Room, design by Tom Markalunas, built by Resort Custom Homes. Photography by Rachael Boling.
Inspiration for a huge timeless guest carpeted bedroom remodel in Other with blue walls
Inspiration for a huge timeless guest carpeted bedroom remodel in Other with blue walls

Master bath featuring a long vanity and Quartzite countertops. The flooring of dark limestone was paired with the showers light grey marble to convey a more modern appearance via the higher contrasting shades.

Michele Lee Willson
Inspiration for a transitional white tile and stone tile marble floor bathroom remodel in San Francisco with dark wood cabinets, gray walls and shaker cabinets
Inspiration for a transitional white tile and stone tile marble floor bathroom remodel in San Francisco with dark wood cabinets, gray walls and shaker cabinets

Rob Karosis
Example of a country entryway design in New York with beige walls and a white front door
Example of a country entryway design in New York with beige walls and a white front door
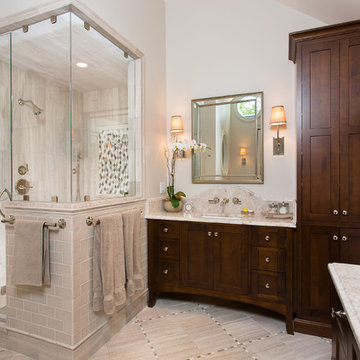
Gregg Willett Photography
Freestanding bathtub - traditional subway tile freestanding bathtub idea in San Francisco
Freestanding bathtub - traditional subway tile freestanding bathtub idea in San Francisco

Sponsored
Sunbury, OH
J.Holderby - Renovations
Franklin County's Leading General Contractors - 2X Best of Houzz!

The cabinetry and millwork were created using a stained grey oak and finished with brushed brass pulls made by a local hardware shop. File drawers live under the daybed, and a mix of open and closed shelving satisfies all current and future storage needs.
Photo: Emily Gilbert
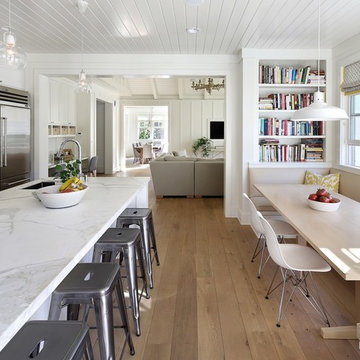
Photograph by Bernard André
Example of a farmhouse open concept kitchen design in San Francisco with an undermount sink, white cabinets and stainless steel appliances
Example of a farmhouse open concept kitchen design in San Francisco with an undermount sink, white cabinets and stainless steel appliances
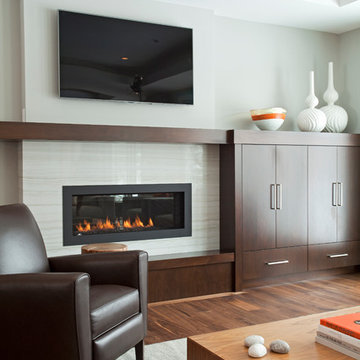
Inspiration for a contemporary living room remodel in Minneapolis with gray walls, a ribbon fireplace and a wall-mounted tv

Jeff Beene
Interior Design by Michelle Dolasinski with Passages Design Inc.
Example of a french country l-shaped eat-in kitchen design in Phoenix with raised-panel cabinets, white cabinets, marble countertops, white backsplash, subway tile backsplash and stainless steel appliances
Example of a french country l-shaped eat-in kitchen design in Phoenix with raised-panel cabinets, white cabinets, marble countertops, white backsplash, subway tile backsplash and stainless steel appliances
Home Design Ideas
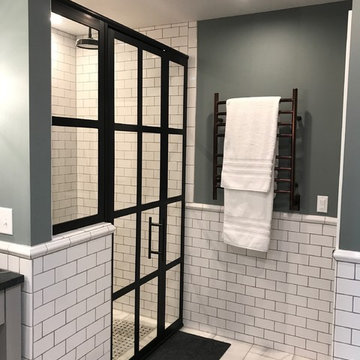
Sponsored
Columbus, OH
Snider & Metcalf Interior Design, LTD
Leading Interior Designers in Columbus, Ohio & Ponte Vedra, Florida

The large rough cedar pergola provides a wonderful place for the homeowners to entertain guests. The decorative concrete patio used an integral color and release, was scored and then sealed with a glossy finish. There was plenty of seating designed into the patio space and custom cushions create a more comfortable seat along the fireplace.
Jason Wallace Photography

A design for a busy, active family longing for order and a central place for the family to gather. Optimizing a small space with organization and classic elements has them ready to entertain and welcome family and friends.
Custom designed by Hartley and Hill Design
All materials and furnishings in this space are available through Hartley and Hill Design. www.hartleyandhilldesign.com
888-639-0639
Neil Landino Photography

Photo- Neil Rashba
Example of a classic single-wall dark wood floor wet bar design in Jacksonville with an undermount sink, white cabinets, recessed-panel cabinets and soapstone countertops
Example of a classic single-wall dark wood floor wet bar design in Jacksonville with an undermount sink, white cabinets, recessed-panel cabinets and soapstone countertops
1888
























