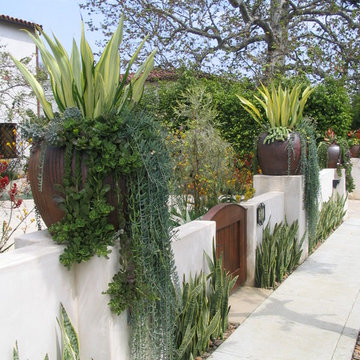Home Design Ideas

Elegant medium tone wood floor entryway photo in Charlotte with gray walls and a glass front door

The shower has a curbless entry and a floating seat. A large niche makes it easy to reach items while either sitting or standing. There are 3 shower options; a rain shower from the ceiling, a hand held by the seat, another head that adjust on a bar. Barn style glass door and a towel warmer close at hand.
Luxurious, sophisticated and eclectic as many of the spaces the homeowners lived in abroad. There is a large luxe curbless shower, a private water closet, fireplace and TV. They also have a walk-in closet with abundant storage full of special spaces. After you shower you can dry off with toasty warm towels from the towel. warmer.
This master suite is now a uniquely personal space that functions brilliantly for this worldly couple who have decided to make this home there final destination.
Photo DeMane Design
Winner: 1st Place, ASID WA, Large Bath
Find the right local pro for your project

Laurey W. Glenn (courtesy Southern Living)
Example of a country living room design in Atlanta with a standard fireplace and no tv
Example of a country living room design in Atlanta with a standard fireplace and no tv

Photo by Rod Foster
Large transitional l-shaped light wood floor and beige floor eat-in kitchen photo in Orange County with white cabinets, solid surface countertops, gray backsplash, stone tile backsplash, stainless steel appliances, a farmhouse sink, an island and recessed-panel cabinets
Large transitional l-shaped light wood floor and beige floor eat-in kitchen photo in Orange County with white cabinets, solid surface countertops, gray backsplash, stone tile backsplash, stainless steel appliances, a farmhouse sink, an island and recessed-panel cabinets

Inspiration for a timeless entryway remodel in DC Metro with a black front door
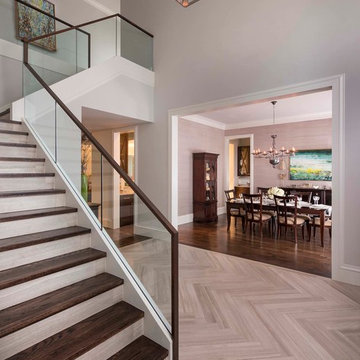
Inspiration for a transitional wooden l-shaped glass railing staircase remodel in Dallas with tile risers
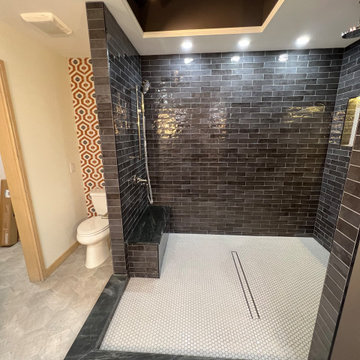
Sponsored
Columbus, OH
Capital City Construction & Remodeling
Franklin County's Custom Kitchen & Bath Designs for Everyday Living

Example of a mid-sized trendy master porcelain tile, gray tile and white tile porcelain tile doorless shower design in Tampa with flat-panel cabinets, medium tone wood cabinets, an undermount sink, quartz countertops, a one-piece toilet and yellow walls

A couple wished to turn the unfinished half of their Creve Coeur, MO basement into special spaces for themselves and the grandchildren. Four functions were turned into 3 separate rooms: an arts and crafts room for the grandkids, a gift wrapping room for the wife, with office space for both of them, and a work room for the husband (not pictured).
The 3 rooms are accessed by a large hall, which houses a deep, stainless steel sink operated by foot pedals, which comes in handy for greasy, sticky or paint-smeared hands of all ages.
The gift wrapping room is adult art projects plus an office work space. Grandparents can leave their projects out and undisturbed by little ones by simply closing the French doors. Custom Wellborn cabinetry becomes work tables with the addition of wood tops. The impressive floor-to-ceiling hutch cabinet that holds gift wrapping supplies is custom-designed and built by Mosby to fit exact crafting needs.
Photo by Toby Weiss

Photographer: Anice Hoachlander from Hoachlander Davis Photography, LLC
Interior Designer: Miriam Dillon, Associate AIA, ASID
Dining room - transitional beige floor dining room idea in DC Metro with beige walls
Dining room - transitional beige floor dining room idea in DC Metro with beige walls

Martha O'Hara Interiors, Interior Design & Photo Styling | Corey Gaffer, Photography | Please Note: All “related,” “similar,” and “sponsored” products tagged or listed by Houzz are not actual products pictured. They have not been approved by Martha O’Hara Interiors nor any of the professionals credited. For information about our work, please contact design@oharainteriors.com.

Changing design patterns allows the same tile to be used in different ways.
Mid-sized trendy master gray tile and porcelain tile porcelain tile and beige floor bathroom photo in San Francisco with flat-panel cabinets, medium tone wood cabinets, white walls, a vessel sink, quartzite countertops and beige countertops
Mid-sized trendy master gray tile and porcelain tile porcelain tile and beige floor bathroom photo in San Francisco with flat-panel cabinets, medium tone wood cabinets, white walls, a vessel sink, quartzite countertops and beige countertops
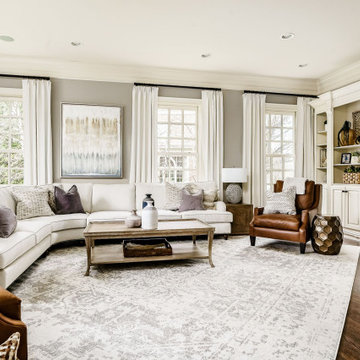
Sponsored
Columbus, OH
KP Designs Group
Franklin County's Unique and Creative Residential Interior Design Firm

Heiser Media
Farmhouse l-shaped dark wood floor kitchen photo in Seattle with shaker cabinets, white cabinets, marble countertops, white backsplash, stainless steel appliances and marble backsplash
Farmhouse l-shaped dark wood floor kitchen photo in Seattle with shaker cabinets, white cabinets, marble countertops, white backsplash, stainless steel appliances and marble backsplash

Inspiration for a contemporary l-shaped kitchen remodel in Los Angeles with flat-panel cabinets, stainless steel cabinets, white backsplash, subway tile backsplash, stainless steel appliances and an island

Example of a large tuscan wooden l-shaped metal railing staircase design in Miami with painted risers

Large mountain style l-shaped brown floor and dark wood floor eat-in kitchen photo in Charleston with shaker cabinets, stainless steel appliances, an island, dark wood cabinets, a farmhouse sink, quartzite countertops, gray backsplash and stone tile backsplash
Home Design Ideas

Sponsored
Columbus, OH
8x Best of Houzz
Dream Baths by Kitchen Kraft
Your Custom Bath Designers & Remodelers in Columbus I 10X Best Houzz
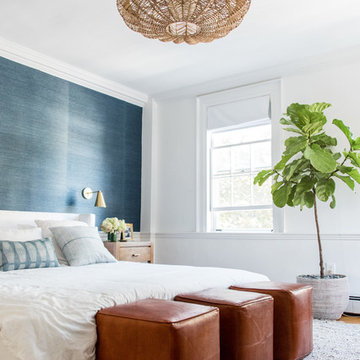
Freebird Photography
Bedroom - coastal master medium tone wood floor and brown floor bedroom idea in Boston with white walls
Bedroom - coastal master medium tone wood floor and brown floor bedroom idea in Boston with white walls

Yellow Dog Construction - Builder
Sam Oberter - Photography
Inspiration for a mid-sized transitional kids' room remodel in Boston
Inspiration for a mid-sized transitional kids' room remodel in Boston
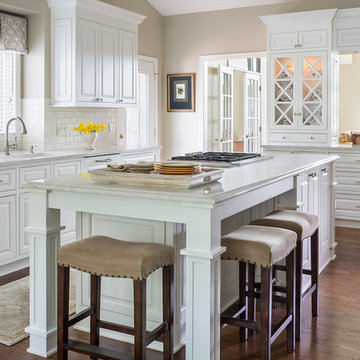
Inspiration for a large timeless u-shaped dark wood floor eat-in kitchen remodel in Minneapolis with an undermount sink, white cabinets, white backsplash, subway tile backsplash, an island, raised-panel cabinets and granite countertops
4792


























