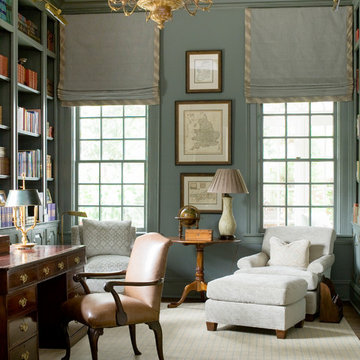Home Design Ideas

Powder Room
Photo by Rob Karosis
Inspiration for a timeless gray floor and slate floor powder room remodel in New York with furniture-like cabinets, a two-piece toilet, multicolored walls, an undermount sink, medium tone wood cabinets, marble countertops and white countertops
Inspiration for a timeless gray floor and slate floor powder room remodel in New York with furniture-like cabinets, a two-piece toilet, multicolored walls, an undermount sink, medium tone wood cabinets, marble countertops and white countertops

Greg Reigler
Mid-sized minimalist master multicolored tile and porcelain tile pebble tile floor bathroom photo in Other with distressed cabinets, a wall-mount toilet, gray walls, an undermount sink and quartz countertops
Mid-sized minimalist master multicolored tile and porcelain tile pebble tile floor bathroom photo in Other with distressed cabinets, a wall-mount toilet, gray walls, an undermount sink and quartz countertops
Find the right local pro for your project

This 10,970 square-foot, single-family home took the place of an obsolete structure in an established, picturesque Milwaukee suburb. The newly constructed house feels both fresh and relevant while being respectful of its surrounding traditional context. It is sited in a way that makes it feel as if it was there very early and the neighborhood developed around it. The home is clad in a custom blend of New York granite sourced from two quarries to get a unique color blend. Large, white cement board trim, standing-seam copper, large groupings of windows, and cut limestone accents are composed to create a home that feels both old and new—and as if it were plucked from a storybook. Marvin products helped tell this story with many available options and configurations that fit the design.
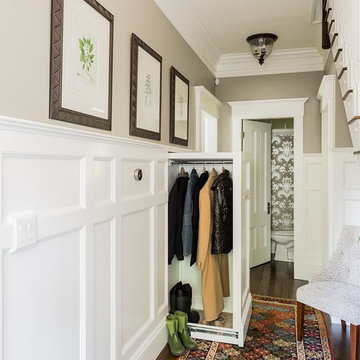
High wainscot paneling add formality and character. A hidden slide-out coat closet built into the wall takes advantage of an unused chase next to the fireplace.
At the far end of the hallway, a small powder room was relocated out of the kitchen area to allow privacy within the powder room, as well as create more useable space in the kitchen.

Corner shower - contemporary gray tile, white tile and marble tile marble floor corner shower idea in New York with shaker cabinets, white cabinets, a two-piece toilet, marble countertops, a hinged shower door and white countertops
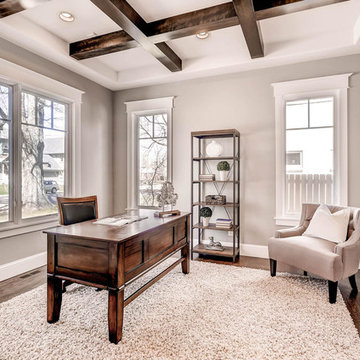
Home office - mid-sized transitional freestanding desk dark wood floor home office idea in Denver with gray walls and no fireplace
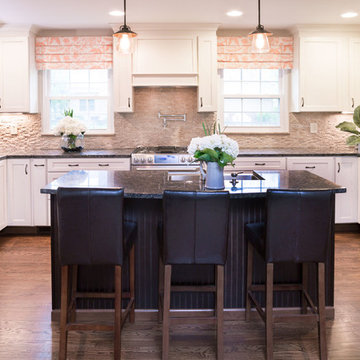
Sponsored
Columbus, OH
The Creative Kitchen Company
Franklin County's Kitchen Remodeling and Refacing Professional
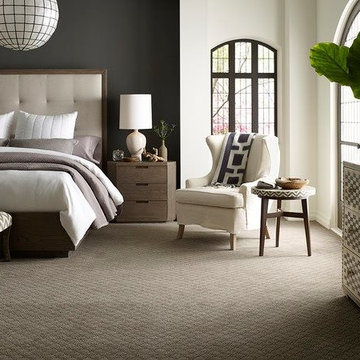
Bedroom - large transitional master carpeted and brown floor bedroom idea in DC Metro with black walls and no fireplace

Builder: John Kraemer & Sons | Photography: Landmark Photography
Example of a small minimalist gray two-story mixed siding flat roof design in Minneapolis
Example of a small minimalist gray two-story mixed siding flat roof design in Minneapolis
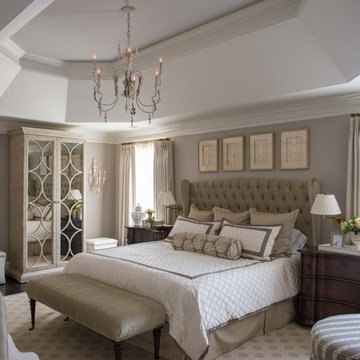
Photo Credit: Julie Anne Neill - julieannephoto.com
Bedroom - large traditional master carpeted bedroom idea in Atlanta with gray walls and no fireplace
Bedroom - large traditional master carpeted bedroom idea in Atlanta with gray walls and no fireplace

The Cicero is a modern styled home for today’s contemporary lifestyle. It features sweeping facades with deep overhangs, tall windows, and grand outdoor patio. The contemporary lifestyle is reinforced through a visually connected array of communal spaces. The kitchen features a symmetrical plan with large island and is connected to the dining room through a wide opening flanked by custom cabinetry. Adjacent to the kitchen, the living and sitting rooms are connected to one another by a see-through fireplace. The communal nature of this plan is reinforced downstairs with a lavish wet-bar and roomy living space, perfect for entertaining guests. Lastly, with vaulted ceilings and grand vistas, the master suite serves as a cozy retreat from today’s busy lifestyle.
Photographer: Brad Gillette
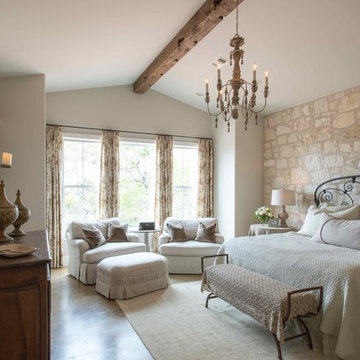
Photographer: Michael Hunter http://michaelhunterphotography.com/
Designer: Amy Slaughter http://www.houzz.com/pro/slaughterdesignstudio/slaughter-design-studio
Feb/Mar 2016
Hill Country French Country http://urbanhomemagazine.com/feature/1508

Tricia Shay
Example of a mid-sized beach style guest medium tone wood floor and gray floor bedroom design in Cleveland with no fireplace and gray walls
Example of a mid-sized beach style guest medium tone wood floor and gray floor bedroom design in Cleveland with no fireplace and gray walls

Sponsored
Columbus, OH
Hope Restoration & General Contracting
Columbus Design-Build, Kitchen & Bath Remodeling, Historic Renovations

Mid Century Modern Renovation - nestled in the heart of Arapahoe Acres. This home was purchased as a foreclosure and needed a complete renovation. To complete the renovation - new floors, walls, ceiling, windows, doors, electrical, plumbing and heating system were redone or replaced. The kitchen and bathroom also underwent a complete renovation - as well as the home exterior and landscaping. Many of the original details of the home had not been preserved so Kimberly Demmy Design worked to restore what was intact and carefully selected other details that would honor the mid century roots of the home. Published in Atomic Ranch - Fall 2015 - Keeping It Small.
Daniel O'Connor Photography
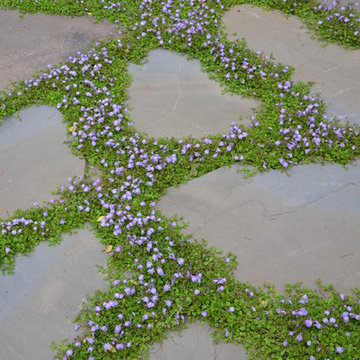
This client's home backs up to a beautiful native Beech and Tulip woodland with an intermittent stream running through the middle of the site. After mistakenly over-clearing the natural forest saplings, the once lush woods was now bare. Called in to help re-vegetate the woodland, we designed and created a new path network through the woodland so that the client could enjoy and experience their new garden. Planted with large masses of native perennials, shade grasses and spring bulbs this back yard is now lush once again.
Design and Construction: Till Gardens (www.tillgardens.com - 201.767.5858)
Photography: John Knowlton/Till Gardens

Bathroom - large transitional master gray tile, white tile and stone tile marble floor bathroom idea in Miami with shaker cabinets, black cabinets, gray walls, an undermount sink and quartzite countertops

Example of a large mountain style l-shaped concrete floor eat-in kitchen design in Other with an undermount sink, flat-panel cabinets, an island, medium tone wood cabinets, marble countertops and stainless steel appliances
Home Design Ideas

Sponsored
Hilliard, OH
Schedule a Free Consultation
Nova Design Build
Custom Premiere Design-Build Contractor | Hilliard, OH
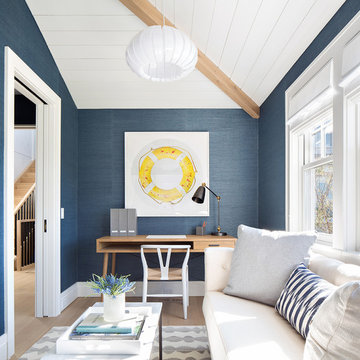
The small home office is tucked off of the entry but allows for a quite space to get work done.
Beach style home office photo in Boston
Beach style home office photo in Boston

Beautiful, expansive Midcentury Modern family home located in Dover Shores, Newport Beach, California. This home was gutted to the studs, opened up to take advantage of its gorgeous views and designed for a family with young children. Every effort was taken to preserve the home's integral Midcentury Modern bones while adding the most functional and elegant modern amenities. Photos: David Cairns, The OC Image

Modern mountain aesthetic in this fully exposed custom designed ranch. Exterior brings together lap siding and stone veneer accents with welcoming timber columns and entry truss. Garage door covered with standing seam metal roof supported by brackets. Large timber columns and beams support a rear covered screened porch. (Ryan Hainey)
2976

























