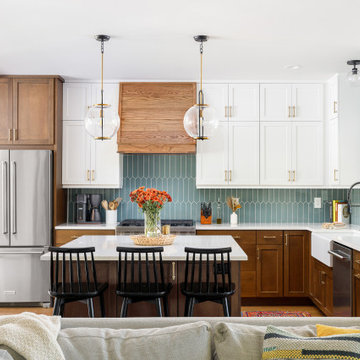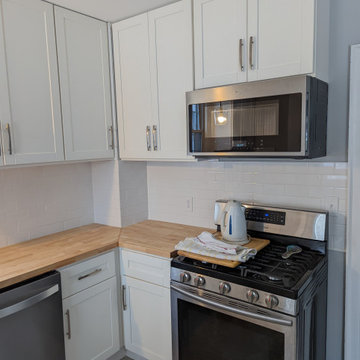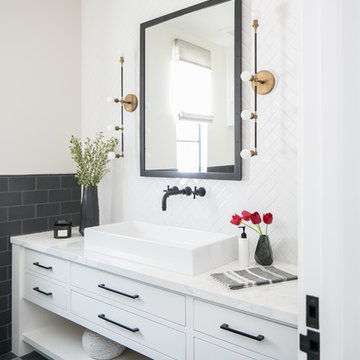Home Design Ideas

Inspiration for a country open concept medium tone wood floor and brown floor living room remodel in Atlanta with white walls, a standard fireplace and a brick fireplace
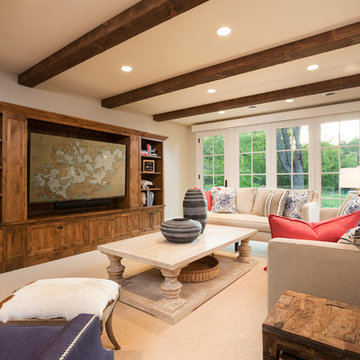
James Kruger, LandMark Photography
Large elegant open concept carpeted and beige floor family room photo in Minneapolis with beige walls, a media wall and no fireplace
Large elegant open concept carpeted and beige floor family room photo in Minneapolis with beige walls, a media wall and no fireplace

The upper level of this gorgeous Trex deck is the central entertaining and dining space and includes a beautiful concrete fire table and a custom cedar bench that floats over the deck. The dining space is defined by the stunning, cantilevered, aluminum pergola above and cable railing along the edge of the deck. Adjacent to the pergola is a covered grill and prep space. Light brown custom cedar screen walls provide privacy along the landscaped terrace and compliment the warm hues of the decking. Clean, modern light fixtures are also present in the deck steps, along the deck perimeter, and throughout the landscape making the space well-defined in the evening as well as the daytime.
Find the right local pro for your project

Kelly: “It just transformed the whole house into something more casual, more farmhouse, more lived in and comfortable.”
************************************************************************* Standard fireplace surrounded by Carrera Marble Tile and accented with Grey painted wood paneling, hearth and trim.
*************************************************************************
Buffalo Lumber specializes in Custom Milled, Factory Finished Wood Siding and Paneling. We ONLY do real wood.

Mid-century modern open concept light wood floor, exposed beam and brown floor living room photo in Portland with a standard fireplace, a tile fireplace, white walls and no tv

Inspiration for a small country slate floor and blue floor entryway remodel in Grand Rapids with white walls

Sponsored
Columbus, OH
8x Best of Houzz
Dream Baths by Kitchen Kraft
Your Custom Bath Designers & Remodelers in Columbus I 10X Best Houzz

Kitchen - large coastal galley dark wood floor and brown floor kitchen idea in Jacksonville with raised-panel cabinets, white cabinets, gray backsplash, an island and white countertops
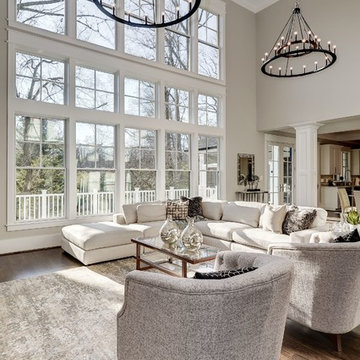
Living room - traditional open concept dark wood floor and brown floor living room idea in DC Metro with gray walls
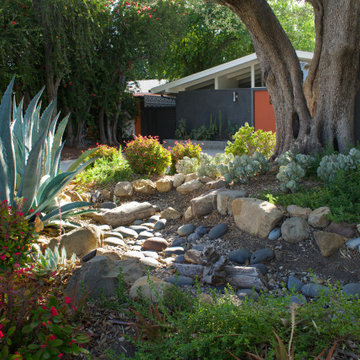
Sculptural agaves, succulents and California native plants punctuate the front landscape complementing the “arroyo seco” rain garden studded with boulders and branches. The rain garden catches 50% of the stormwater runoff from the roof and infiltrates it into the soil. The remaining 50% of the runoff goes to a second rain garden in the back yard.

Open concept kitchen - large transitional l-shaped dark wood floor and brown floor open concept kitchen idea in Chicago with an undermount sink, white cabinets, marble backsplash, an island, recessed-panel cabinets, white backsplash and paneled appliances

Open concept kitchen - large transitional marble floor and beige floor open concept kitchen idea in Austin with an undermount sink, dark wood cabinets, beige backsplash, stainless steel appliances, an island, granite countertops, subway tile backsplash and recessed-panel cabinets
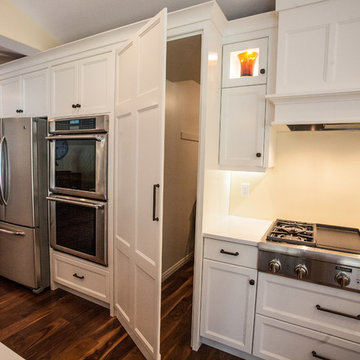
View of the hidden pantry door.
In this remodel, the owners added onto the back of the house, doubling their kitchen size and allowing for a walk-in pantry with an integrated cabinet door and large built-in hutch. Traditional style cabinets are finished in a soft creme finish with illuminated glass cabinets above. The surrounding walls include integrated dishwasher with matching soft close trash unit. Island is finished in our exclusive cappuccino hand-rubbed finish.
photos by Kimball Ungerman

The Port Ludlow Residence is a compact, 2400 SF modern house located on a wooded waterfront property at the north end of the Hood Canal, a long, fjord-like arm of western Puget Sound. The house creates a simple glazed living space that opens up to become a front porch to the beautiful Hood Canal.
The east-facing house is sited along a high bank, with a wonderful view of the water. The main living volume is completely glazed, with 12-ft. high glass walls facing the view and large, 8-ft.x8-ft. sliding glass doors that open to a slightly raised wood deck, creating a seamless indoor-outdoor space. During the warm summer months, the living area feels like a large, open porch. Anchoring the north end of the living space is a two-story building volume containing several bedrooms and separate his/her office spaces.
The interior finishes are simple and elegant, with IPE wood flooring, zebrawood cabinet doors with mahogany end panels, quartz and limestone countertops, and Douglas Fir trim and doors. Exterior materials are completely maintenance-free: metal siding and aluminum windows and doors. The metal siding has an alternating pattern using two different siding profiles.
The house has a number of sustainable or “green” building features, including 2x8 construction (40% greater insulation value); generous glass areas to provide natural lighting and ventilation; large overhangs for sun and rain protection; metal siding (recycled steel) for maximum durability, and a heat pump mechanical system for maximum energy efficiency. Sustainable interior finish materials include wood cabinets, linoleum floors, low-VOC paints, and natural wool carpet.

Example of a transitional 3/4 gray tile white floor and single-sink alcove shower design in Los Angeles with recessed-panel cabinets, white cabinets, white walls, an undermount sink, a hinged shower door, gray countertops, a niche and a built-in vanity

Large outdoor patio provides seating by fireplace and outdoor dining with bbq and grill.
Inspiration for a large mediterranean backyard tile patio kitchen remodel in Santa Barbara with a roof extension
Inspiration for a large mediterranean backyard tile patio kitchen remodel in Santa Barbara with a roof extension
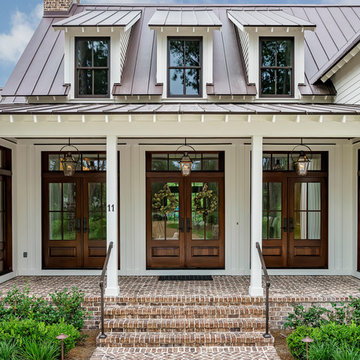
Photo: Tom Jenkins
TomJenkinsksFilms.com
Large country entryway photo in Atlanta with a dark wood front door
Large country entryway photo in Atlanta with a dark wood front door
Home Design Ideas

Sponsored
Columbus, OH
Hope Restoration & General Contracting
Columbus Design-Build, Kitchen & Bath Remodeling, Historic Renovations

Small beach style shiplap wall powder room photo in Nashville with blue walls, wood countertops, a floating vanity, dark wood cabinets and a vessel sink

The sophisticated study adds a touch of moodiness to the home. Our team custom designed the 12' tall built in bookcases and wainscoting to add some much needed architectural detailing to the plain white space and 22' tall walls. A hidden pullout drawer for the printer and additional file storage drawers add function to the home office. The windows are dressed in contrasting velvet drapery panels and simple sophisticated woven window shades. The woven textural element is picked up again in the area rug, the chandelier and the caned guest chairs. The ceiling boasts patterned wallpaper with gold accents. A natural stone and iron desk and a comfortable desk chair complete the space.
188

























