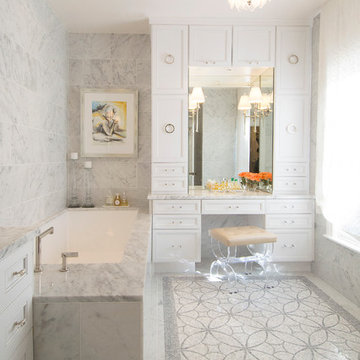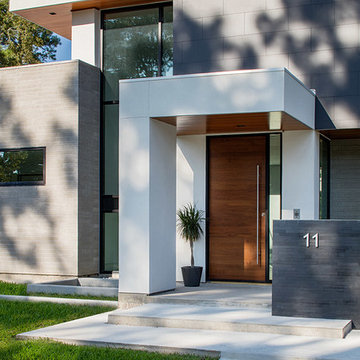Home Design Ideas

Gibeon Photography. Troy Lighting Edison Pendants / Phillip Jeffries Faux Leather Wall covering
Alcove shower - rustic alcove shower idea in New York with flat-panel cabinets, medium tone wood cabinets, beige walls, an integrated sink, concrete countertops and a hinged shower door
Alcove shower - rustic alcove shower idea in New York with flat-panel cabinets, medium tone wood cabinets, beige walls, an integrated sink, concrete countertops and a hinged shower door

Ric Stovall
Example of a large mountain style open concept medium tone wood floor and brown floor family room design in Denver with a bar, beige walls, a metal fireplace, a wall-mounted tv and a ribbon fireplace
Example of a large mountain style open concept medium tone wood floor and brown floor family room design in Denver with a bar, beige walls, a metal fireplace, a wall-mounted tv and a ribbon fireplace

Example of a trendy medium tone wood floor and brown floor bedroom design in Miami with gray walls
Find the right local pro for your project

Amazing 37 sq. ft. bathroom transformation. Our client wanted to turn her bathtub into a shower, and bring light colors to make her small bathroom look more spacious. Instead of only tiling the shower, which would have visually shortened the plumbing wall, we created a feature wall made out of cement tiles to create an illusion of an elongated space. We paired these graphic tiles with brass accents and a simple, yet elegant white vanity to contrast this feature wall. The result…is pure magic ✨

Example of a mid-sized 1950s l-shaped cement tile floor and gray floor eat-in kitchen design in Minneapolis with an undermount sink, flat-panel cabinets, quartz countertops, white backsplash, cement tile backsplash, stainless steel appliances, no island, black countertops and dark wood cabinets

Example of a large transitional master white tile and subway tile multicolored floor corner shower design in Philadelphia with medium tone wood cabinets, white walls, an undermount sink, solid surface countertops, a hinged shower door, white countertops and flat-panel cabinets

Photography by Jimi Smith / "Jimi Smith Photography"
Inspiration for a mid-sized transitional backyard patio remodel in Dallas with a fire pit, decking and a pergola
Inspiration for a mid-sized transitional backyard patio remodel in Dallas with a fire pit, decking and a pergola

Clean line, light paint and beautiful fireplace make this room inviting and cozy.
Mid-sized transitional enclosed light wood floor and beige floor living room photo in Houston with gray walls, a standard fireplace and a wall-mounted tv
Mid-sized transitional enclosed light wood floor and beige floor living room photo in Houston with gray walls, a standard fireplace and a wall-mounted tv

Relaxing white and gray master bathroom with marble tiles and built-in storage
Photo by Stacy Zarin Goldberg Photography
Mid-sized transitional master gray tile and mosaic tile marble floor and gray floor alcove shower photo in DC Metro with recessed-panel cabinets, gray cabinets, gray walls, an undermount sink, quartzite countertops, a hinged shower door and white countertops
Mid-sized transitional master gray tile and mosaic tile marble floor and gray floor alcove shower photo in DC Metro with recessed-panel cabinets, gray cabinets, gray walls, an undermount sink, quartzite countertops, a hinged shower door and white countertops

Adding the wood cutlery divider keeps your utensils in one place without all the clutter.
Example of a large transitional u-shaped dark wood floor and brown floor kitchen design in Other with an undermount sink, flat-panel cabinets, white cabinets, quartz countertops, white backsplash, stone slab backsplash, stainless steel appliances, an island and white countertops
Example of a large transitional u-shaped dark wood floor and brown floor kitchen design in Other with an undermount sink, flat-panel cabinets, white cabinets, quartz countertops, white backsplash, stone slab backsplash, stainless steel appliances, an island and white countertops

In collaboration with Studio Seiders Design
Transitional gray tile and mosaic tile mosaic tile floor bathroom photo in Austin with recessed-panel cabinets, white cabinets and an undermount tub
Transitional gray tile and mosaic tile mosaic tile floor bathroom photo in Austin with recessed-panel cabinets, white cabinets and an undermount tub

Building Design, Plans, and Interior Finishes by: Fluidesign Studio I Builder: Anchor Builders I Photographer: sethbennphoto.com
Example of a mid-sized classic slate floor mudroom design in Minneapolis with beige walls
Example of a mid-sized classic slate floor mudroom design in Minneapolis with beige walls

Example of a classic single-wall wet bar design in New York with an undermount sink, beaded inset cabinets, white cabinets, marble countertops, beige backsplash and subway tile backsplash

Example of a transitional 3/4 white tile bathroom design in San Francisco with black cabinets, gray walls, a vessel sink, recessed-panel cabinets, a one-piece toilet, marble countertops and white countertops

Mid-sized transitional galley medium tone wood floor eat-in kitchen photo in Philadelphia with a peninsula, a farmhouse sink, recessed-panel cabinets, gray cabinets, solid surface countertops, white backsplash, ceramic backsplash and stainless steel appliances

Builder: John Kraemer & Sons | Architecture: Sharratt Design | Landscaping: Yardscapes | Photography: Landmark Photography
Large elegant freestanding desk light wood floor and brown floor home office library photo in Minneapolis with gray walls and no fireplace
Large elegant freestanding desk light wood floor and brown floor home office library photo in Minneapolis with gray walls and no fireplace
Home Design Ideas

A tech-savvy family looks to Cantoni designer George Saba and architect Keith Messick to engineer the ultimate modern marvel in Houston’s Bunker Hill neighborhood.
Photos By: Michael Hunter & Taggart Sorensen

This home was designed by Contour Interior Design, LLC-Nina Magon and Built by Capital Builders. This picture is the property of Contour Interior Design-Nina Magon

Barbara Ries
Inspiration for a traditional partial sun stone garden path in San Francisco with a pergola.
Inspiration for a traditional partial sun stone garden path in San Francisco with a pergola.
3504





























