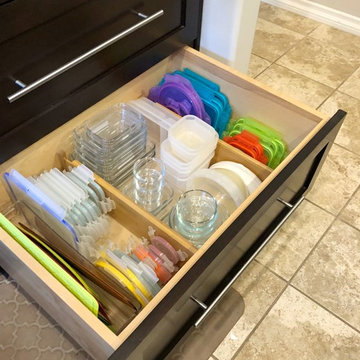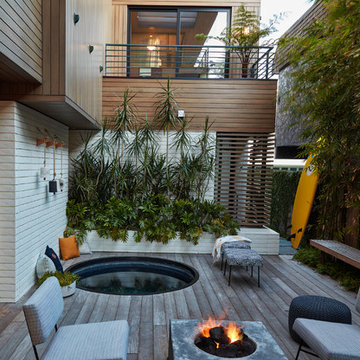Home Design Ideas

Powder room - large country multicolored floor powder room idea in Other with furniture-like cabinets, a two-piece toilet, an undermount sink, quartz countertops, white countertops, medium tone wood cabinets and gray walls
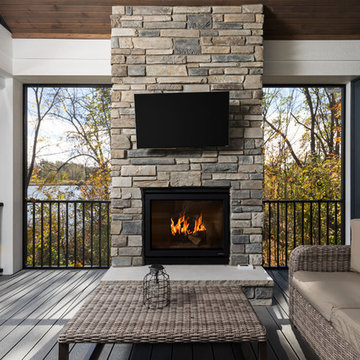
This is an example of a mid-sized coastal screened-in porch design in Grand Rapids with a roof extension and decking.
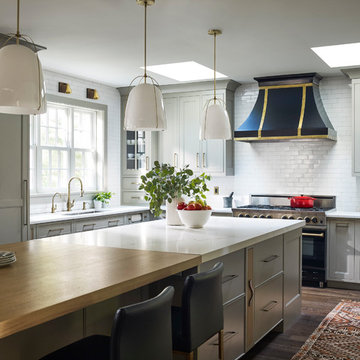
MULTIPLE AWARD WINNING KITCHEN. 2019 Westchester Home Design Awards Best Traditional Kitchen. KBDN magazine Award winner. Houzz Kitchen of the Week January 2019. Kitchen design and cabinetry – Studio Dearborn. This historic colonial in Edgemont NY was home in the 1930s and 40s to the world famous Walter Winchell, gossip commentator. The home underwent a 2 year gut renovation with an addition and relocation of the kitchen, along with other extensive renovations. Cabinetry by Studio Dearborn/Schrocks of Walnut Creek in Rockport Gray; Bluestar range; custom hood; Quartzmaster engineered quartz countertops; Rejuvenation Pendants; Waterstone faucet; Equipe subway tile; Foundryman hardware. Photos, Adam Kane Macchia.
Find the right local pro for your project

Photo by Christopher Stark.
Powder room - transitional medium tone wood floor and brown floor powder room idea in San Francisco with shaker cabinets, blue cabinets, white walls, an undermount sink and white countertops
Powder room - transitional medium tone wood floor and brown floor powder room idea in San Francisco with shaker cabinets, blue cabinets, white walls, an undermount sink and white countertops

Great Room which is open to banquette dining + kitchen. The glass doors leading to the screened porch can be folded to provide three large openings for the Southern breeze to travel through the home.
Photography: Garett + Carrie Buell of Studiobuell/ studiobuell.com

Interior Design & Styling Erin Roberts | Photography Margaret Austin
Large danish master light wood floor and beige floor bedroom photo in New York with white walls and no fireplace
Large danish master light wood floor and beige floor bedroom photo in New York with white walls and no fireplace
Reload the page to not see this specific ad anymore
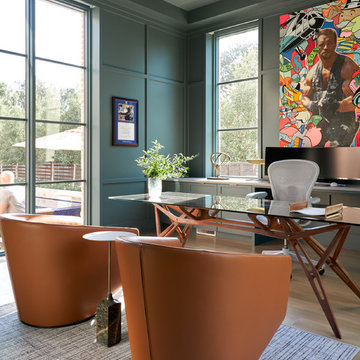
Mid-sized transitional freestanding desk light wood floor and beige floor study room photo in Dallas with green walls and no fireplace
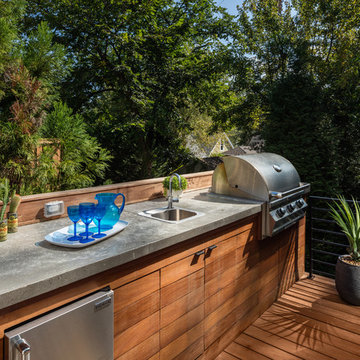
This outdoor kitchen features concrete countertops with Ipe base, grill, sink, refrigerator and kegerator with a double tap.
Inspiration for a large contemporary backyard outdoor kitchen deck remodel in Atlanta with no cover
Inspiration for a large contemporary backyard outdoor kitchen deck remodel in Atlanta with no cover

MULTIPLE AWARD WINNING KITCHEN. 2019 Westchester Home Design Awards Best Traditional Kitchen. KBDN magazine Award winner. Houzz Kitchen of the Week January 2019. Kitchen design and cabinetry – Studio Dearborn. This historic colonial in Edgemont NY was home in the 1930s and 40s to the world famous Walter Winchell, gossip commentator. The home underwent a 2 year gut renovation with an addition and relocation of the kitchen, along with other extensive renovations. Cabinetry by Studio Dearborn/Schrocks of Walnut Creek in Rockport Gray; Bluestar range; custom hood; Quartzmaster engineered quartz countertops; Rejuvenation Pendants; Waterstone faucet; Equipe subway tile; Foundryman hardware. Photos, Adam Kane Macchia.

Bathroom remodel photos by Derrik Louie from Clarity NW
Bathroom - small transitional 3/4 white tile and subway tile ceramic tile and black floor bathroom idea in Seattle with a pedestal sink and white walls
Bathroom - small transitional 3/4 white tile and subway tile ceramic tile and black floor bathroom idea in Seattle with a pedestal sink and white walls

This formal living room is anything but stiff. These teal-blue lacquered walls give this front living room a kick of personality that you can see the moment you walk into the house.
Photo by Emily Minton Redfield

Example of a huge transitional light wood floor eat-in kitchen design in Seattle with an undermount sink, white cabinets, stainless steel appliances, an island, gray countertops, shaker cabinets, multicolored backsplash and stone slab backsplash
Reload the page to not see this specific ad anymore

Example of a large cottage master white tile and mosaic tile light wood floor and beige floor alcove shower design in Richmond with shaker cabinets, white cabinets, white walls, white countertops, a two-piece toilet, an undermount sink, quartzite countertops and a hinged shower door

Kitchen - mid-sized contemporary l-shaped light wood floor and beige floor kitchen idea in Austin with flat-panel cabinets, marble countertops, an island, white countertops, white backsplash, marble backsplash, stainless steel appliances and an undermount sink

Enclosed dining room - large contemporary light wood floor and beige floor enclosed dining room idea in Dallas with white walls and no fireplace
Home Design Ideas
Reload the page to not see this specific ad anymore
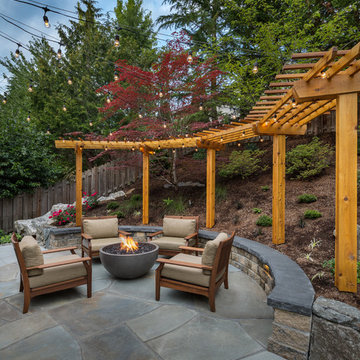
Jimmy White Photography
Large transitional backyard concrete patio photo in Seattle with a fire pit and no cover
Large transitional backyard concrete patio photo in Seattle with a fire pit and no cover
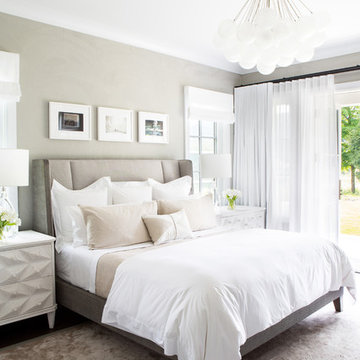
Architectural advisement, Interior Design, Custom Furniture Design & Art Curation by Chango & Co
Photography by Sarah Elliott
See the feature in Rue Magazine

Mid-sized mountain style underground medium tone wood floor and brown floor basement photo in Other with white walls
64






