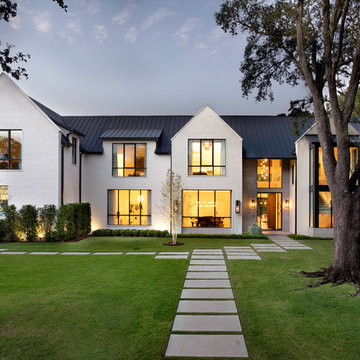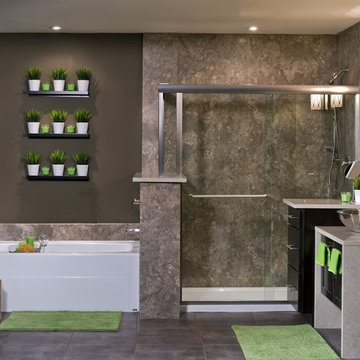Home Design Ideas

We love to collaborate, whenever and wherever the opportunity arises. For this mountainside retreat, we entered at a unique point in the process—to collaborate on the interior architecture—lending our expertise in fine finishes and fixtures to complete the spaces, thereby creating the perfect backdrop for the family of furniture makers to fill in each vignette. Catering to a design-industry client meant we sourced with singularity and sophistication in mind, from matchless slabs of marble for the kitchen and master bath to timeless basin sinks that feel right at home on the frontier and custom lighting with both industrial and artistic influences. We let each detail speak for itself in situ.

Transitional blue tile gray floor alcove shower photo in San Francisco with shaker cabinets, blue cabinets, white walls, an undermount sink, a hinged shower door and white countertops

photos by Eric Roth
Inspiration for a 1960s porcelain tile and gray floor entryway remodel in New York with white walls and a glass front door
Inspiration for a 1960s porcelain tile and gray floor entryway remodel in New York with white walls and a glass front door
Find the right local pro for your project

“People tend to want to place their sofas right against the wall,” Lovett says. “I always try to float the sofa a bit and give the sofa some breathing room. Here, we didn’t have floor outlets or any eye-level lighting. Incorporating table lamps allows for mood lighting and ambiance. We placed a console behind the sofa to bring in large-scale lamps, which also helped fill in the negative space between the sofa and the bottom of the windows.”
Photography: Amy Bartlam

Example of a mid-sized trendy medium tone wood floor and brown floor powder room design in Detroit with gray walls, a vessel sink and gray countertops

Small minimalist 3/4 white tile and porcelain tile porcelain tile and white floor alcove shower photo in Orange County with flat-panel cabinets, dark wood cabinets, a one-piece toilet, gray walls, a vessel sink, quartz countertops, a hinged shower door and white countertops

Family room - large farmhouse enclosed light wood floor and brown floor family room idea in Detroit with beige walls, a standard fireplace, a stone fireplace and a media wall

A simple exterior with glass, steel, concrete, and stucco creates a welcoming vibe.
Small trendy detached guesthouse photo in Austin
Small trendy detached guesthouse photo in Austin
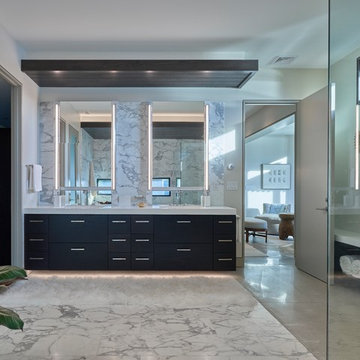
Large minimalist master bathroom photo in Other with flat-panel cabinets, black cabinets, white walls, white countertops, an integrated sink, solid surface countertops and a hinged shower door
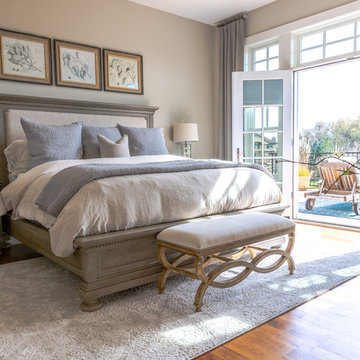
We gave our master bedroom a much needed update this year. I love for my bedroom to be a soothing space,, so went with various shades of neutral and lots of texture over pattern. Bed, nightstands and dresser by Restoration Hardware, Lighting by Gabby, rug by Home Goods, Bedding by Pottery Barn and Vanity by Pier 1. Window treatments in Pindler linen.

Chelsey Rose Studios
Example of a mid-sized trendy master white tile and marble tile white floor bathroom design in Los Angeles with flat-panel cabinets, gray walls, a vessel sink, marble countertops, white countertops and black cabinets
Example of a mid-sized trendy master white tile and marble tile white floor bathroom design in Los Angeles with flat-panel cabinets, gray walls, a vessel sink, marble countertops, white countertops and black cabinets

Inspiration for a small modern 3/4 black and white tile, multicolored tile and matchstick tile porcelain tile and gray floor bathroom remodel in New York with flat-panel cabinets, white cabinets, a bidet, multicolored walls, an integrated sink, solid surface countertops and white countertops
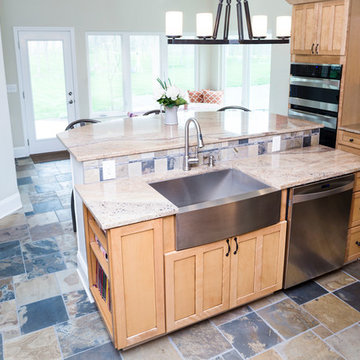
Sponsored
Columbus, OH
The Creative Kitchen Company
Franklin County's Kitchen Remodeling and Refacing Professional

Cottage master gray floor freestanding bathtub photo in DC Metro with black cabinets, white walls, an undermount sink, white countertops and recessed-panel cabinets

Starlight Images, Inc
Inspiration for a huge transitional light wood floor and beige floor entryway remodel in Houston with white walls and a metal front door
Inspiration for a huge transitional light wood floor and beige floor entryway remodel in Houston with white walls and a metal front door
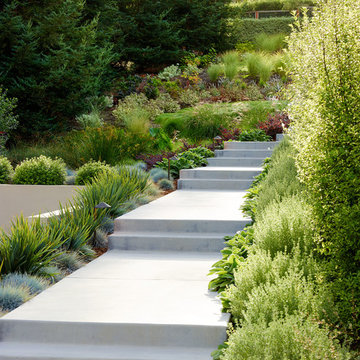
Marion Brenner Photography
Inspiration for a large contemporary drought-tolerant and full sun front yard landscaping in San Francisco.
Inspiration for a large contemporary drought-tolerant and full sun front yard landscaping in San Francisco.

Cassiopeia Way Residence
Architect: Locati Architects
General Contractor: SBC
Interior Designer: Jane Legasa
Photography: Zakara Photography
Example of a mountain style open concept medium tone wood floor and brown floor living room design in Other with gray walls and a standard fireplace
Example of a mountain style open concept medium tone wood floor and brown floor living room design in Other with gray walls and a standard fireplace
Home Design Ideas
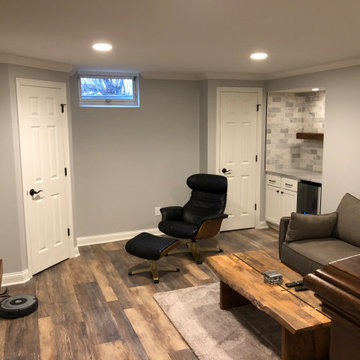
Sponsored
Fourteen Thirty Renovation, LLC
Professional Remodelers in Franklin County Specializing Kitchen & Bath

Elegant l-shaped dark wood floor and brown floor kitchen photo in Dallas with a farmhouse sink, recessed-panel cabinets, white cabinets, gray backsplash, stainless steel appliances, an island and gray countertops
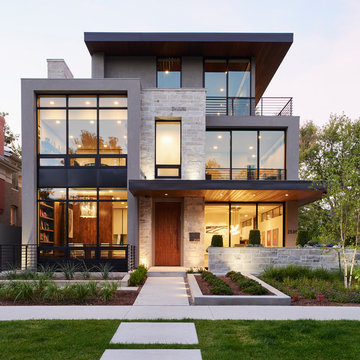
Denver Modern with natural stone accents.
Mid-sized modern gray three-story stone exterior home idea in Denver
Mid-sized modern gray three-story stone exterior home idea in Denver

Entryway - traditional beige floor entryway idea in Charlotte with beige walls and a glass front door
656

























