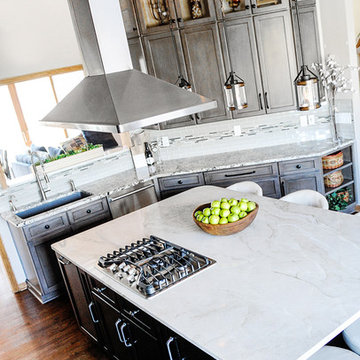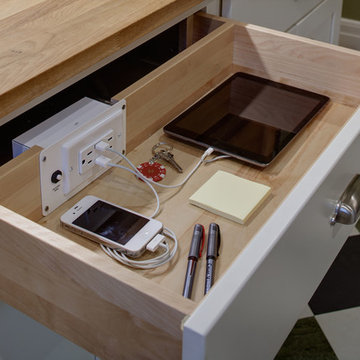Home Design Ideas

Photo by Christopher Carter
Inspiration for a mid-sized transitional master gray tile and marble tile porcelain tile and gray floor bathroom remodel in Denver with a hinged shower door, black walls, marble countertops and gray countertops
Inspiration for a mid-sized transitional master gray tile and marble tile porcelain tile and gray floor bathroom remodel in Denver with a hinged shower door, black walls, marble countertops and gray countertops

Conceptually the Clark Street remodel began with an idea of creating a new entry. The existing home foyer was non-existent and cramped with the back of the stair abutting the front door. By defining an exterior point of entry and creating a radius interior stair, the home instantly opens up and becomes more inviting. From there, further connections to the exterior were made through large sliding doors and a redesigned exterior deck. Taking advantage of the cool coastal climate, this connection to the exterior is natural and seamless
Photos by Zack Benson

Vanity cabinets with knotty alder shaker doors. Top knobs square bar pulls.
Delta Stryke matte black 3 hole faucets on Kohler Ladena undermount sinks. White Quartz counters and backsplash.
Nickel gap wood planks painted Pure White.
Black 12" x 24" porcelain floor and wall tile - Matte Black.
Mirrors from Pottery barn.
Find the right local pro for your project

Landmark Photography
Home theater - large contemporary open concept medium tone wood floor and brown floor home theater idea in Other with white walls and a projector screen
Home theater - large contemporary open concept medium tone wood floor and brown floor home theater idea in Other with white walls and a projector screen

Cooking for Two
Location: Plymouth, MN, United States
When this couple’s last child graduated from college they began the process of looking for a new home. After a lengthy search they decided to stay with the neighborhood they loved, saving money by remodeling rather than starting over.
The top priorities on their wish list were adding character to their 1990’s era home with a classic white kitchen and a larger island while keeping within the existing footprint. With the intention of honing their cooking skills, they were also considering better appliances and two ovens.
Challenges and Solutions
Design a larger island with seating for at least two. The existing island was small and the area behind the seating was less than recommended clearances.
To solve this challenge, the seating area of the island was extended out into the open area of the kitchen. This created a larger island with seating for three, extra storage and a bookshelf across from the range.
The original kitchen had a range with microwave above, so adding another oven was a challenge with limited wall space.
Because the adjoining dining room is used infrequently, the homeowner was open to placing the second oven and microwave in the walkway. This made room for the small buffet between the built in refrigerator and ovens, creating one of her favorite areas.
The client requested a white painted kitchen but wanted to make sure it had warmth and character. To achieve this the following elements were chosen:
1) Cabinets painted with Benjamin Moore Capitol White, a luminous and warm shade of white.
2) The Range hood was painted with warm metallic shades to reflect the bronze of the Ashley Norton hardware.
3) Black Aqua Grantique granite was chosen for countertops because it looks like soapstone and adds contrast.
4) Walker Zanger Café tile in Latte was chosen for it’s handmade look with uneven edges.
5) The to-the-counter-cabinet with glass door shows off serving dishes and lends sophisticated charm.
The result is a welcoming classic kitchen, where this couple enjoys cooking more often and sharpening their skills with gourmet appliances.
Liz Schupanitz Designs
Photographed by: Andrea Rugg Photography

Cynthia Lynn
Large transitional single-wall dark wood floor and brown floor wet bar photo in Chicago with glass-front cabinets, blue cabinets, quartz countertops and white countertops
Large transitional single-wall dark wood floor and brown floor wet bar photo in Chicago with glass-front cabinets, blue cabinets, quartz countertops and white countertops

Modern farmhouse kitchen design and remodel for a traditional San Francisco home include simple organic shapes, light colors, and clean details. Our farmhouse style incorporates walnut end-grain butcher block, floating walnut shelving, vintage Wolf range, and curvaceous handmade ceramic tile. Contemporary kitchen elements modernize the farmhouse style with stainless steel appliances, quartz countertop, and cork flooring.

Sponsored
Over 300 locations across the U.S.
Schedule Your Free Consultation
Ferguson Bath, Kitchen & Lighting Gallery
Ferguson Bath, Kitchen & Lighting Gallery

Nantucket Architectural Photography
Bathroom - large coastal master white tile and ceramic tile light wood floor bathroom idea in Boston with white walls
Bathroom - large coastal master white tile and ceramic tile light wood floor bathroom idea in Boston with white walls

Justin Krug Photography
Living room - huge contemporary formal and open concept light wood floor living room idea in Portland with white walls, a stone fireplace, a wall-mounted tv and a ribbon fireplace
Living room - huge contemporary formal and open concept light wood floor living room idea in Portland with white walls, a stone fireplace, a wall-mounted tv and a ribbon fireplace

Seattle architect Curtis Gelotte restores life to a dated home.
Mid-sized 1950s multicolored mixed siding house exterior photo in Seattle with a hip roof and a metal roof
Mid-sized 1950s multicolored mixed siding house exterior photo in Seattle with a hip roof and a metal roof

Turned an empty, unused formal living room into a hip bourbon bar and library lounge for a couple who relocated to DFW from Louisville, KY. They wanted a place they could entertain friends or just hang out and relax with a cocktail or a good book. We added the wet bar and library shelves, and kept things modern and warm, with a wink to the prohibition era. The formerly deserted room is now their favorite spot.
Photos by Michael Hunter Photography

Example of a beach style master white tile and ceramic tile terrazzo floor and double-sink bathroom design in Grand Rapids with light wood cabinets, white walls, quartz countertops and white countertops

Inspiration for a large farmhouse l-shaped dark wood floor kitchen remodel in Salt Lake City with white cabinets, white backsplash, black appliances, an island and gray countertops

Sponsored
Columbus, OH
The Creative Kitchen Company
Franklin County's Kitchen Remodeling and Refacing Professional

Clients' first home and there forever home with a family of four and in laws close, this home needed to be able to grow with the family. This most recent growth included a few home additions including the kids bathrooms (on suite) added on to the East end, the two original bathrooms were converted into one larger hall bath, the kitchen wall was blown out, entrying into a complete 22'x22' great room addition with a mudroom and half bath leading to the garage and the final addition a third car garage. This space is transitional and classic to last the test of time.

Casey Dunn Photography
Inspiration for a large contemporary open concept medium tone wood floor living room remodel in Austin with a corner fireplace, beige walls, a stone fireplace and a wall-mounted tv
Inspiration for a large contemporary open concept medium tone wood floor living room remodel in Austin with a corner fireplace, beige walls, a stone fireplace and a wall-mounted tv

Eat-in kitchen - large traditional l-shaped dark wood floor and brown floor eat-in kitchen idea in Columbus with a farmhouse sink, recessed-panel cabinets, green cabinets, soapstone countertops, green backsplash, stainless steel appliances, an island and black countertops
Home Design Ideas

Sponsored
Columbus, OH
Dave Fox Design Build Remodelers
Columbus Area's Luxury Design Build Firm | 17x Best of Houzz Winner!

Combining relaxed new finishes and natural materials for a look that is both elegant and livable. Practical L-shaped desk is loaded with function and sized for smaller spaces.

The master bath has beautiful details from the rift cut white oak inset cabinetry, to the mushroom colored quartz countertops, to the brass sconce lighting and plumbing... it creates a serene oasis right off the master.

Inspiration for a transitional dark wood floor eat-in kitchen remodel in Atlanta with beaded inset cabinets, gray cabinets, white backsplash, stainless steel appliances and an island
376

























