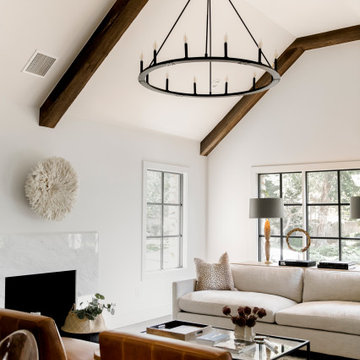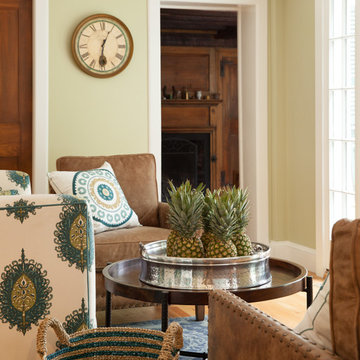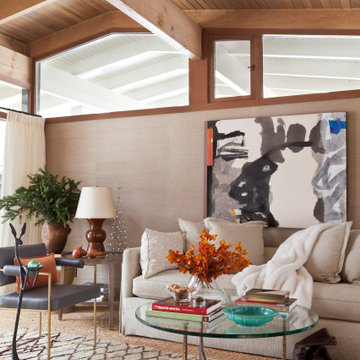Home Design Ideas

Casey Dunn
Mid-sized cottage formal and open concept light wood floor living room photo in Austin with white walls, a wood stove and no tv
Mid-sized cottage formal and open concept light wood floor living room photo in Austin with white walls, a wood stove and no tv

Design by Jennifer Clapp
Transitional medium tone wood floor hallway photo in Boston with white walls
Transitional medium tone wood floor hallway photo in Boston with white walls
Find the right local pro for your project
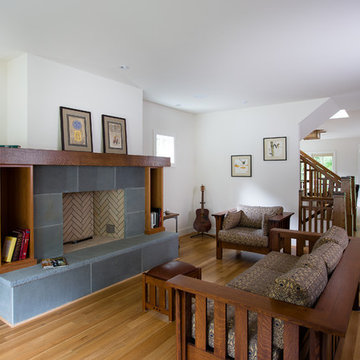
Mid-sized arts and crafts formal and enclosed light wood floor and brown floor living room photo in Atlanta with a standard fireplace, white walls, a tile fireplace and no tv

Example of a mid-sized transitional 3/4 white tile and ceramic tile ceramic tile and blue floor bathroom design in Baltimore with flat-panel cabinets, medium tone wood cabinets, a one-piece toilet, gray walls, an integrated sink, solid surface countertops and white countertops
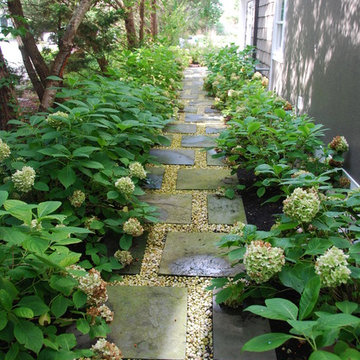
Stone Walkway with Hydrangea
Photo of a traditional shade front yard stone garden path in New York for summer.
Photo of a traditional shade front yard stone garden path in New York for summer.

Eat-in kitchen - mid-sized coastal u-shaped medium tone wood floor and brown floor eat-in kitchen idea in Tampa with an undermount sink, shaker cabinets, white cabinets, quartz countertops, white backsplash, porcelain backsplash, stainless steel appliances, an island and white countertops
Reload the page to not see this specific ad anymore
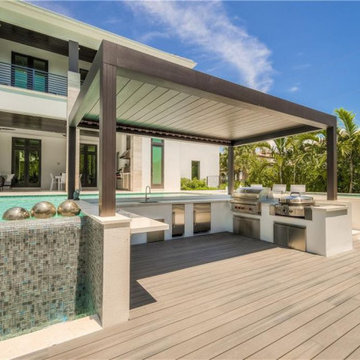
Tilt the roof blades per your preference, at the touch of a button, integrate side elements such as zipshades, sliding panels, to protect from sun, bugs and rain, and make your outdoor another indoor space!

Blue glass pebble tile covers the back wall of this master bath vanity. Shades of blue and teal are the favorite choices for this client's home, and a private patio off the tub area gives the opportunity for intimate relaxation.

Kitchen - contemporary galley dark wood floor and brown floor kitchen idea in New York with an undermount sink, flat-panel cabinets, white cabinets, wood countertops, white backsplash, an island and brown countertops

Large beach style open concept light wood floor, brown floor, exposed beam and shiplap wall living room photo in Other with white walls, a standard fireplace, a concrete fireplace and a wall-mounted tv
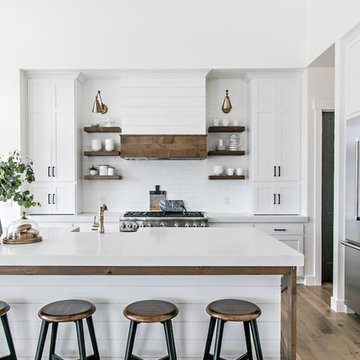
Mid-sized cottage l-shaped medium tone wood floor and brown floor eat-in kitchen photo in Salt Lake City with a farmhouse sink, shaker cabinets, white cabinets, quartz countertops, white backsplash, subway tile backsplash, stainless steel appliances, an island and white countertops
Reload the page to not see this specific ad anymore

Vaulted ceilings allow for a two-story great room with floor-to-ceiling windows that offer plenty of natural light and a 50-inch fireplace keeps the space cozy.

Living room - mid-sized transitional enclosed carpeted and beige floor living room idea in Indianapolis with blue walls, a standard fireplace, a tile fireplace and a wall-mounted tv
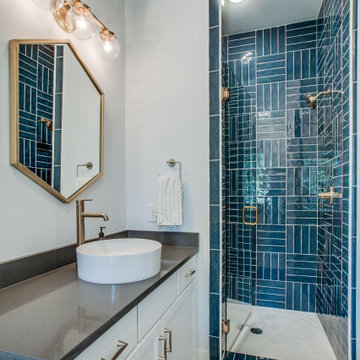
Alcove shower - contemporary blue tile multicolored floor alcove shower idea in Nashville with recessed-panel cabinets, white cabinets, gray walls, a vessel sink, gray countertops and a built-in vanity

Example of a large transitional master white tile porcelain tile, gray floor and single-sink bathroom design in San Diego with shaker cabinets, white cabinets, gray walls, a drop-in sink, quartz countertops, a hinged shower door, white countertops, a niche and a built-in vanity
Home Design Ideas
Reload the page to not see this specific ad anymore

A contemporary powder room with bold wallpaper, Photography by Susie Brenner
Mid-sized transitional white tile and ceramic tile slate floor and gray floor powder room photo in Denver with recessed-panel cabinets, blue cabinets, multicolored walls, a drop-in sink, solid surface countertops and white countertops
Mid-sized transitional white tile and ceramic tile slate floor and gray floor powder room photo in Denver with recessed-panel cabinets, blue cabinets, multicolored walls, a drop-in sink, solid surface countertops and white countertops
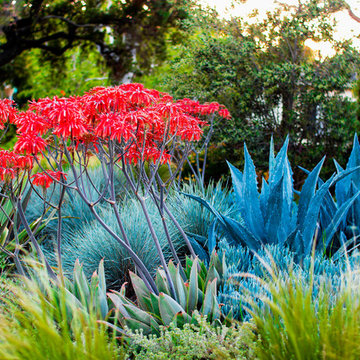
A low water-use drought tolerant succulent and ornamental grasses planting project in Pasadena, California. We used contrasting colors and textures of plant material to create a curb appeal for this spec home. The aloe and Agave american's are the focal points and add a great architectural element to the project.
24

























