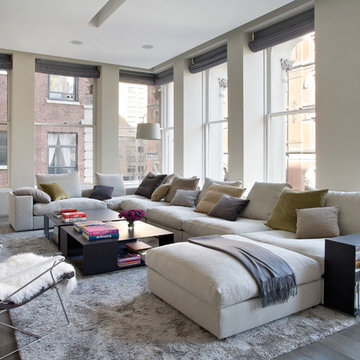Home Design Ideas

Their family expanded, and so did their home! After nearly 30 years residing in the same home they raised their children, this wonderful couple made the decision to tear down the walls and create one great open kitchen family room and dining space, partially expanding 10 feet out into their backyard. The result: a beautiful open concept space geared towards family gatherings and entertaining.
Wall color: Benjamin Moore Revere Pewter
Cabinets: Dunn Edwards Droplets
Island: Dunn Edwards Stone Maison
Flooring: LM Flooring Nature Reserve Silverado
Countertop: Cambria Torquay
Backsplash: Walker Zanger Grammercy Park
Sink: Blanco Cerana Fireclay
Photography by Amy Bartlam

Example of a large classic enclosed medium tone wood floor and brown floor home theater design in Salt Lake City with beige walls

Angle Eye Photography
Inspiration for a timeless white tile and marble tile powder room remodel in Philadelphia with furniture-like cabinets, marble countertops and white countertops
Inspiration for a timeless white tile and marble tile powder room remodel in Philadelphia with furniture-like cabinets, marble countertops and white countertops
Find the right local pro for your project

Mel Carll
Trendy l-shaped kitchen photo in Los Angeles with recessed-panel cabinets, gray cabinets, multicolored backsplash, stone slab backsplash, white appliances and an island
Trendy l-shaped kitchen photo in Los Angeles with recessed-panel cabinets, gray cabinets, multicolored backsplash, stone slab backsplash, white appliances and an island
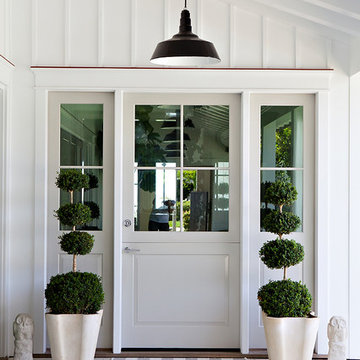
photos by
Trina Roberts
949.395.8341
trina@grinphotography.com
www.grinphotography.com
Entryway - coastal entryway idea in Orange County with a glass front door
Entryway - coastal entryway idea in Orange County with a glass front door

Libbie Holmes Photography
Inspiration for a transitional underground carpeted and beige floor basement remodel in Phoenix with blue walls and no fireplace
Inspiration for a transitional underground carpeted and beige floor basement remodel in Phoenix with blue walls and no fireplace

Sponsored
Columbus, OH
Trish Takacs Design
Award Winning & Highly Skilled Kitchen & Bath Designer in Columbus

green design, hilltop, metal roof, mountains, old west, private, ranch, reclaimed wood trusses, timber frame
Mid-sized rustic brown one-story wood exterior home idea in Other
Mid-sized rustic brown one-story wood exterior home idea in Other

Photography by Michael J. Lee
Bedroom - large transitional guest medium tone wood floor and brown floor bedroom idea in Boston with brown walls and no fireplace
Bedroom - large transitional guest medium tone wood floor and brown floor bedroom idea in Boston with brown walls and no fireplace

Our St. Pete studio gave this beautiful traditional home a warm, welcoming ambience with bold accents and decor. Gray and white wallpaper perfectly frame the large windows in the living room, and the elegant furnishings add elegance and classiness to the space. The bedrooms are also styled with wallpaper that leaves a calm, soothing feel for instant relaxation. Fun prints and patterns add cheerfulness to the bedrooms, making them a private and personal space to hang out. The formal dining room has beautiful furnishings in bold blue accents and a striking chandelier to create a dazzling focal point.
---
Pamela Harvey Interiors offers interior design services in St. Petersburg and Tampa, and throughout Florida's Suncoast area, from Tarpon Springs to Naples, including Bradenton, Lakewood Ranch, and Sarasota.
For more about Pamela Harvey Interiors, see here: https://www.pamelaharveyinteriors.com/
To learn more about this project, see here: https://www.pamelaharveyinteriors.com/portfolio-galleries/traditional-home-oakhill-va

A timeless traditional family home. The perfect blend of functionality and elegance. Jodi Fleming Design scope: Architectural Drawings, Interior Design, Custom Furnishings. Photography by Billy Collopy
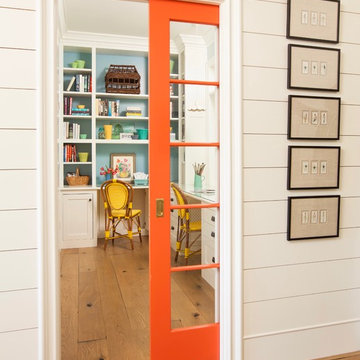
John Ellis for Country Living
Inspiration for a small country built-in desk light wood floor and brown floor study room remodel in Los Angeles with blue walls
Inspiration for a small country built-in desk light wood floor and brown floor study room remodel in Los Angeles with blue walls
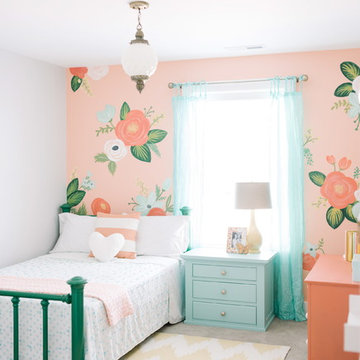
Jessie Alexis Photography
Example of a classic girl kids' bedroom design in Salt Lake City with multicolored walls
Example of a classic girl kids' bedroom design in Salt Lake City with multicolored walls
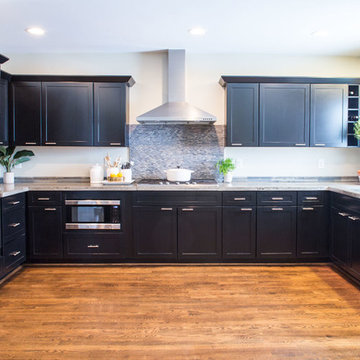
Sponsored
Columbus, OH
The Creative Kitchen Company
Franklin County's Kitchen Remodeling and Refacing Professional

Inspiration for a small eclectic l-shaped medium tone wood floor and brown floor kitchen pantry remodel in Other with a farmhouse sink, beaded inset cabinets, white cabinets, quartz countertops, blue backsplash, terra-cotta backsplash, stainless steel appliances, a peninsula and gray countertops

This walnut kitchen was built in collaboration with Union Studio for a discerning couple in Mill Valley. The hand-hewned cabinetry and custom steel pulls complement the exposed brick retained from original structure's former life as the Carnegie Library in Mill Valley.
Design & photography by Union Studio and Matt Bear Unionstudio.com.

Glencoe IL Formal sideyard garden walk leading to rear yard pool oasis. French inspired theme. By: Arrow. Land + Structures. Landscape Architects and Builders----The sideyard path leads visitors towards the rear yard poolside retreat. Sideyards present an opportunity to create an an articulated approach that pulls you in towards your destination.
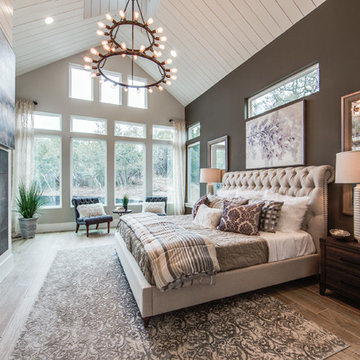
Shoot2sell
Example of a large country master porcelain tile and brown floor bedroom design in Dallas with gray walls, a standard fireplace and a tile fireplace
Example of a large country master porcelain tile and brown floor bedroom design in Dallas with gray walls, a standard fireplace and a tile fireplace
Home Design Ideas
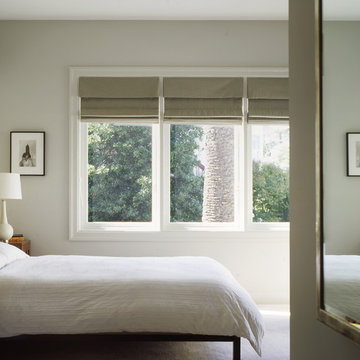
This 7,000 square foot renovation and addition maintains the graciousness and carefully-proportioned spaces of the historic 1907 home. The new construction includes a kitchen and family living area, a master bedroom suite, and a fourth floor dormer expansion. The subtle palette of materials, extensive built-in cabinetry, and careful integration of modern detailing and design, together create a fresh interpretation of the original design.
Photography: Matthew Millman Photography

Mid-sized transitional built-in desk light wood floor, brown floor and coffered ceiling home office library photo in Chicago with gray walls
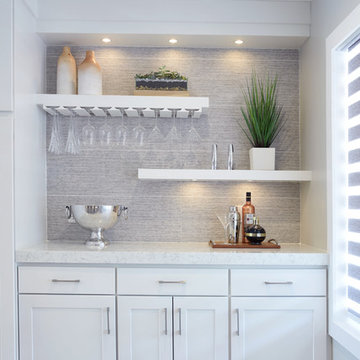
This Shaker Style bar created using Homecrest Cabinetry and floating shelves.
Inspiration for a modern home bar remodel in Miami
Inspiration for a modern home bar remodel in Miami
128

























