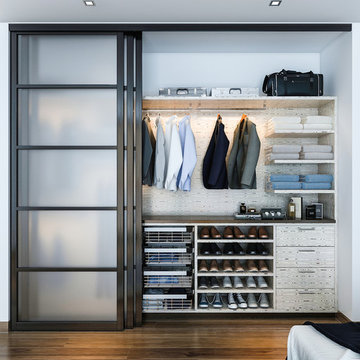Home Design Ideas
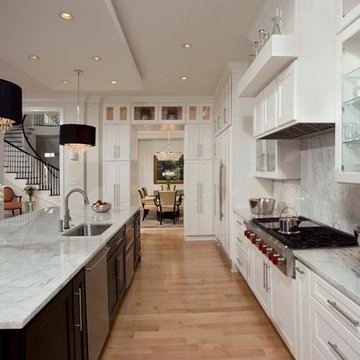
The simple use of black and white…classic, timeless, elegant. No better words could describe the renovation of this kitchen, dining room and seating area.
First, an amazing wall of custom cabinets was installed. The home’s 10’ ceilings provided a nice opportunity to stack up decorative glass cabinetry and highly crafted crown moldings on top, while maintaining a considerable amount of cabinetry just below it. The custom-made brush stroke finished cabinetry is highlighted by a chimney-style wood hood surround with leaded glass cabinets. Custom display cabinets with leaded glass also separate the kitchen from the dining room.
Next, the homeowner installed a 5’ x 14’ island finished in black. It houses the main sink with a pedal style control disposal, dishwasher, microwave, second bar sink, beverage center refrigerator and still has room to sit five to six people. The hardwood floor in the kitchen and family room matches the rest of the house.
The homeowner wanted to use a very selective white quartzite stone for counters and backsplash to add to the brightness of their kitchen. Contemporary chandeliers over the island are timeless and elegant. High end appliances covered by custom panels are part of this featured project, both to satisfy the owner’s needs and to implement the classic look desired for this kitchen.
Beautiful dining and living areas surround this kitchen. All done in a contemporary style to create a seamless design and feel the owner had in mind.

Inspiration for a large mediterranean open concept medium tone wood floor and beige floor living room remodel in Phoenix with beige walls, a standard fireplace, a plaster fireplace and a wall-mounted tv

RMStudio
Kitchen - transitional galley white floor kitchen idea in Miami with an undermount sink, shaker cabinets, white cabinets, white backsplash, marble backsplash, stainless steel appliances and an island
Kitchen - transitional galley white floor kitchen idea in Miami with an undermount sink, shaker cabinets, white cabinets, white backsplash, marble backsplash, stainless steel appliances and an island
Find the right local pro for your project
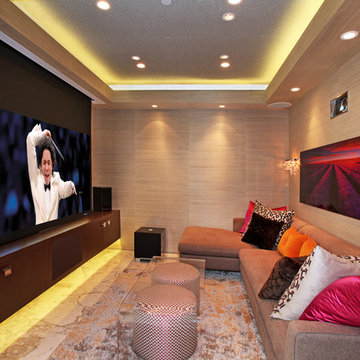
This project is an Electronic House Magazine award winner: http://electronichouse.com/article/small_house_goes_big_with_home_automation
We were brought into this project just as the major remodel was underway, allowing us to bring together a feature-rich audio/video and automation system with elegant integration into the spaces. This system provides simple control and automation of the lights, climate, audio/video, security, video surveillance, and door locks. The homeowner can use their iPads or iPhones to control everything in their home, or when away.

Kristada
Example of a mid-sized transitional medium tone wood floor and brown floor powder room design in Boston with furniture-like cabinets, blue cabinets, a two-piece toilet, multicolored walls, an undermount sink, quartzite countertops and white countertops
Example of a mid-sized transitional medium tone wood floor and brown floor powder room design in Boston with furniture-like cabinets, blue cabinets, a two-piece toilet, multicolored walls, an undermount sink, quartzite countertops and white countertops

Bathroom - transitional white tile and subway tile multicolored floor bathroom idea in New York with shaker cabinets, gray cabinets, white walls, an undermount sink and white countertops
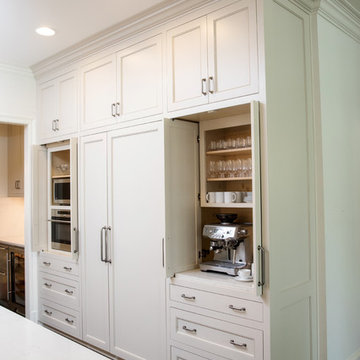
Example of a transitional l-shaped kitchen pantry design in New Orleans with a single-bowl sink, shaker cabinets, white cabinets, quartz countertops, white backsplash, stainless steel appliances, an island and white countertops
Reload the page to not see this specific ad anymore

Example of a large cottage l-shaped light wood floor and beige floor open concept kitchen design in Boise with a farmhouse sink, shaker cabinets, white cabinets, quartz countertops, white backsplash, subway tile backsplash, stainless steel appliances, an island and white countertops
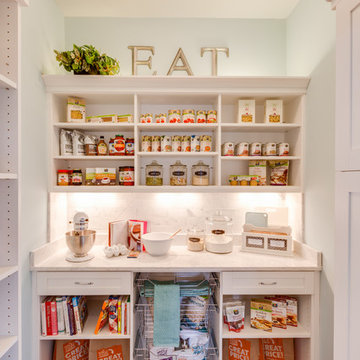
Jonathan Edwards Media
Example of a small classic single-wall dark wood floor kitchen pantry design in Other with open cabinets and white cabinets
Example of a small classic single-wall dark wood floor kitchen pantry design in Other with open cabinets and white cabinets
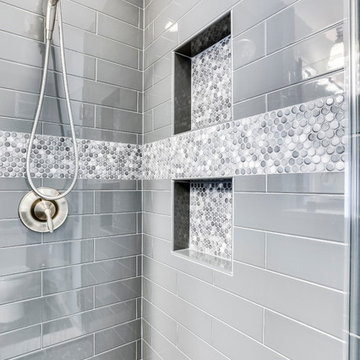
Designed by Samantha Souders of Reico Kitchen & Bath in Springfield, VA, this traditional bathroom design features bathroom cabinets from Merillat Classic in the Seneca Ridge door style in Maple in the Sedona door style. Bathroom vanity tops are engineered quartz in the color Whitney from Cambria. Photos courtesy of BTW Images LLC.
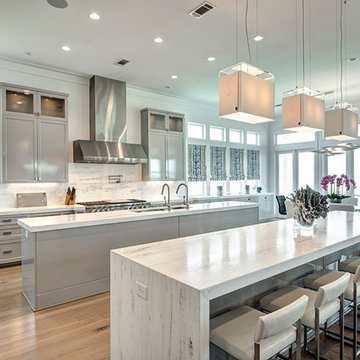
Eat-in kitchen - coastal light wood floor eat-in kitchen idea in Houston with a triple-bowl sink, shaker cabinets, gray cabinets, white backsplash, stone slab backsplash, stainless steel appliances, two islands and white countertops

Mid-sized trendy kids' white tile and subway tile marble floor, gray floor, double-sink and wainscoting bathroom photo in Atlanta with beaded inset cabinets, green cabinets, a two-piece toilet, white walls, an undermount sink, quartz countertops, a hinged shower door, white countertops and a built-in vanity
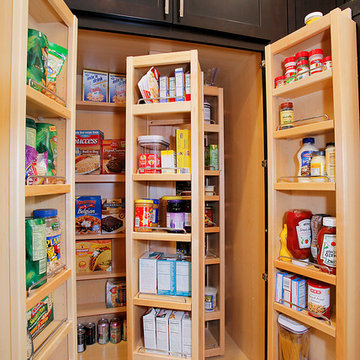
Large elegant galley porcelain tile kitchen pantry photo in Houston with shaker cabinets, dark wood cabinets, granite countertops and an island
Reload the page to not see this specific ad anymore

Beach house with lots of fun for the family located in Huntington Beach, California!
Mid-sized beach style u-shaped medium tone wood floor and brown floor eat-in kitchen photo in Orange County with a farmhouse sink, shaker cabinets, white cabinets, quartz countertops, gray backsplash, stone tile backsplash, stainless steel appliances, a peninsula and gray countertops
Mid-sized beach style u-shaped medium tone wood floor and brown floor eat-in kitchen photo in Orange County with a farmhouse sink, shaker cabinets, white cabinets, quartz countertops, gray backsplash, stone tile backsplash, stainless steel appliances, a peninsula and gray countertops

Photo by Randy O'Rourke
Large elegant master gray tile and marble tile mosaic tile floor and gray floor freestanding bathtub photo in Boston with an undermount sink, recessed-panel cabinets, white cabinets, blue walls, marble countertops and gray countertops
Large elegant master gray tile and marble tile mosaic tile floor and gray floor freestanding bathtub photo in Boston with an undermount sink, recessed-panel cabinets, white cabinets, blue walls, marble countertops and gray countertops
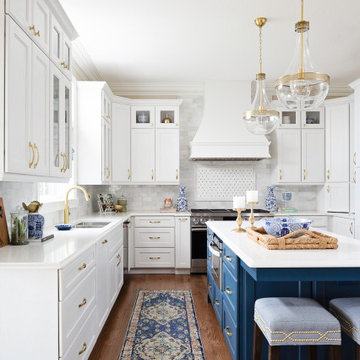
Inspiration for a transitional l-shaped medium tone wood floor and brown floor kitchen remodel in Tampa with an undermount sink, shaker cabinets, white cabinets, gray backsplash, stainless steel appliances, an island and white countertops
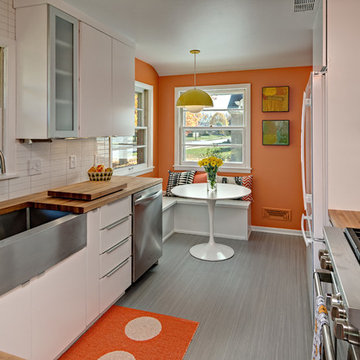
Ehlen Creative Communications
Mid-century modern kitchen photo in Minneapolis with a farmhouse sink, flat-panel cabinets, white cabinets, wood countertops, white backsplash and stainless steel appliances
Mid-century modern kitchen photo in Minneapolis with a farmhouse sink, flat-panel cabinets, white cabinets, wood countertops, white backsplash and stainless steel appliances
Home Design Ideas
Reload the page to not see this specific ad anymore
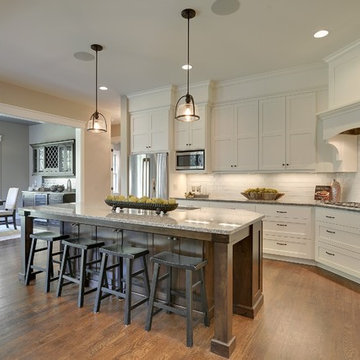
Professionally Staged by Ambience at Home
http://ambiance-athome.com/
Professionally Photographed by SpaceCrafting
http://spacecrafting.com
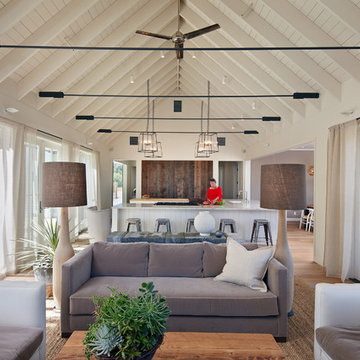
Photography by Bruce Damonte
Inspiration for a country open concept living room remodel in San Francisco with white walls
Inspiration for a country open concept living room remodel in San Francisco with white walls
96




























