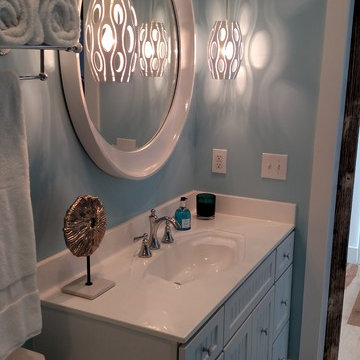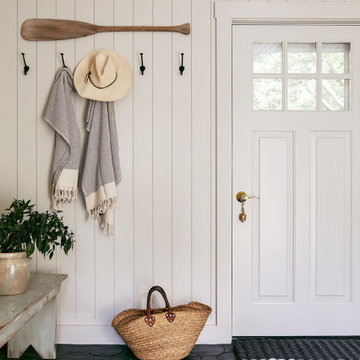Home Design Ideas

The kitchen spills out onto the deck and the sliding glass door that was added in the master suite opens up into an exposed structure screen porch. Over all the exterior space extends the traffic flow of the interior and makes the home feel larger without adding actual square footage.
Troy Thies Photography

Jonathan Mitchell
Inspiration for a mid-sized contemporary u-shaped medium tone wood floor and brown floor kitchen pantry remodel in San Francisco with an undermount sink, open cabinets, white cabinets, blue backsplash, subway tile backsplash, white countertops and solid surface countertops
Inspiration for a mid-sized contemporary u-shaped medium tone wood floor and brown floor kitchen pantry remodel in San Francisco with an undermount sink, open cabinets, white cabinets, blue backsplash, subway tile backsplash, white countertops and solid surface countertops

Paul Owen of Owen Photo, http://owenphoto.net/.
Large elegant living room photo in Minneapolis with a wood stove
Large elegant living room photo in Minneapolis with a wood stove
Find the right local pro for your project
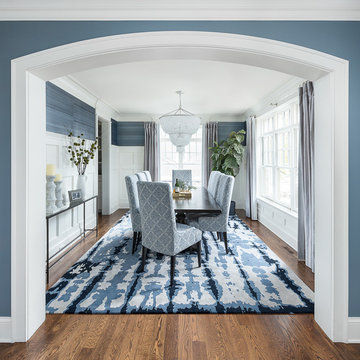
Picture Perfect House
Inspiration for a transitional medium tone wood floor and brown floor enclosed dining room remodel in Chicago
Inspiration for a transitional medium tone wood floor and brown floor enclosed dining room remodel in Chicago

This beautiful Gulf Breeze waterfront home offers southern charm with a neutral pallet. The Southern elements, like brick porch, Acadian style facade, and gas lanterns mix well with the sleek white siding and metal roof. See more with Dalrymple Sallis Architecture. http://ow.ly/W0KT30nBHvh
Featured Lanterns: http://ow.ly/A57730nBH8D

Starting with the great room; the center of attention is the linear fireplace faced with rich walnut paneling and flanked by walnut floating shelves with storage cabinets below painted “Railings” by Farrow & Ball. Gold Clemente Wall sconces spotlight family pictures and whimsical art pieces. Notice the custom wall paneling with an inset fit perfectly for the mounted TV. This wall paneling aligns so perfectly with a thoughtfully curated bookshelf that covertly opens to a (Surprise!) home office.
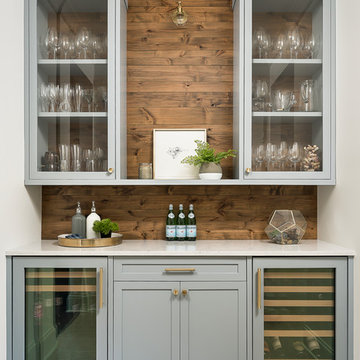
This large kitchen was desperately needing a refresh. It was far to traditional for the homeowners taste. Additionally, there was no direct path to the dining room as you needed to enter through a butlers pantry. I opened up two doorways into the kitchen from the dining room, which allowed natural light to flow in. The former butlers pantry was then sealed up and became part of the formerly to small pantry. The homeowners now have a 13' long walk through pantry, accessible from both the new bar area and the kitchen.
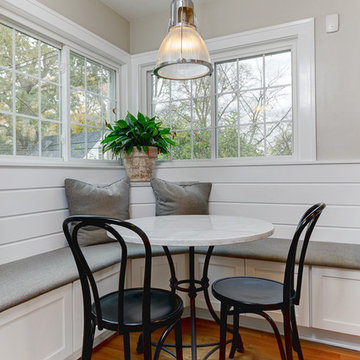
Sponsored
Columbus, OH
Hope Restoration & General Contracting
Columbus Design-Build, Kitchen & Bath Remodeling, Historic Renovations

Photography by Rock Paper Hammer
Cottage brick floor hallway photo in Louisville with white walls
Cottage brick floor hallway photo in Louisville with white walls
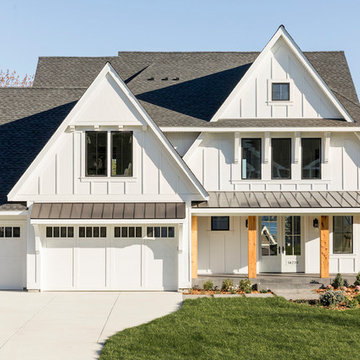
Example of a farmhouse white two-story exterior home design in Minneapolis with a shingle roof

John Magnoski Photography
Builder: John Kraemer & Sons
Large arts and crafts medium tone wood floor living room photo in Minneapolis with yellow walls, a ribbon fireplace and a wall-mounted tv
Large arts and crafts medium tone wood floor living room photo in Minneapolis with yellow walls, a ribbon fireplace and a wall-mounted tv
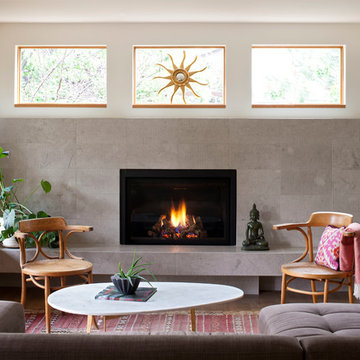
Example of a mid-sized trendy formal light wood floor and brown floor living room design in Denver with a standard fireplace, no tv, a tile fireplace and white walls

This garden path was created next to the new master bedroom addition we designed as part of the Orr Residence renovation. The curving limestone paver path is defined by the plantings. RDM and the client selected plantings that are very happy in the shade as this part of the yard gets very little direct sunlight. Check out the rest of the Orr Residence photos as this project was all about outdoor living!
This photo was one of the most popular "Design" images on Houzz in 2012 - http://www.houzz.com/ideabooks/1435436/thumbs/pt=fdc1686efe3dfb19657036963f01ae47/Houzz--Best-of-Remodeling-2012---Landscapes - and added to over 11,000 Ideabooks
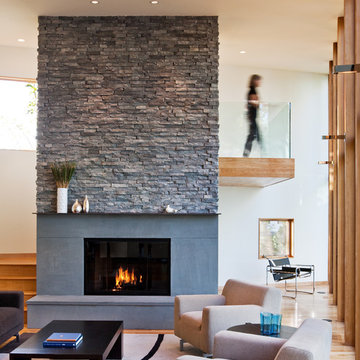
Paul Crosby
Living room - contemporary living room idea in Minneapolis with white walls and a standard fireplace
Living room - contemporary living room idea in Minneapolis with white walls and a standard fireplace

Sponsored
Kirkersville, OH
Veteran Owned & Operated!
Ngrained Woodworks
Custom Woodworking, Décor, and More in Franklin County

Photography by Trent Bell
Huge trendy l-shaped beige floor open concept kitchen photo in Las Vegas with an undermount sink, flat-panel cabinets, dark wood cabinets, stainless steel appliances, two islands and white countertops
Huge trendy l-shaped beige floor open concept kitchen photo in Las Vegas with an undermount sink, flat-panel cabinets, dark wood cabinets, stainless steel appliances, two islands and white countertops

To receive information on products and materials used on this project, please contact me via http://www.iredzine.com
Photos by Jenifer Koskinen- Merritt Design Photo

Large Mud Room with lots of storage and hand-washing station!
Inspiration for a large cottage brick floor and red floor entryway remodel in Chicago with white walls and a medium wood front door
Inspiration for a large cottage brick floor and red floor entryway remodel in Chicago with white walls and a medium wood front door
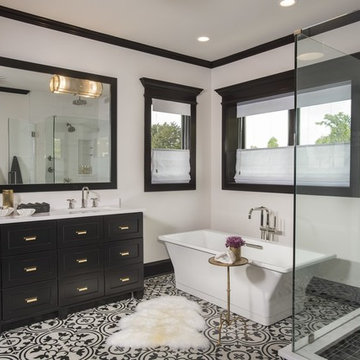
Inspiration for a large transitional master white tile and porcelain tile porcelain tile and multicolored floor bathroom remodel in Los Angeles with shaker cabinets, black cabinets, a two-piece toilet, white walls, an undermount sink, solid surface countertops and a hinged shower door
Home Design Ideas

Photography: Garett + Carrie Buell of Studiobuell/ studiobuell.com
Example of a large mountain style backyard tile patio kitchen design in Nashville with a roof extension
Example of a large mountain style backyard tile patio kitchen design in Nashville with a roof extension

Eat-in kitchen - large contemporary single-wall gray floor and concrete floor eat-in kitchen idea in Dallas with flat-panel cabinets, gray cabinets, an island, an undermount sink, quartz countertops, stainless steel appliances and white countertops
128

























