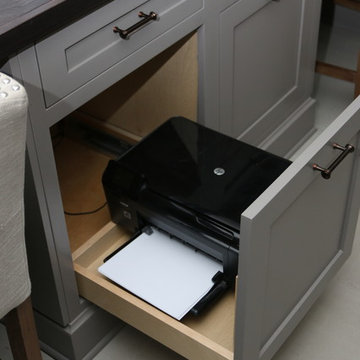Home Design Ideas

This remodel of a mid century gem is located in the town of Lincoln, MA a hot bed of modernist homes inspired by Gropius’ own house built nearby in the 1940’s. By the time the house was built, modernism had evolved from the Gropius era, to incorporate the rural vibe of Lincoln with spectacular exposed wooden beams and deep overhangs.
The design rejects the traditional New England house with its enclosing wall and inward posture. The low pitched roofs, open floor plan, and large windows openings connect the house to nature to make the most of its rural setting.
Photo by: Nat Rea Photography
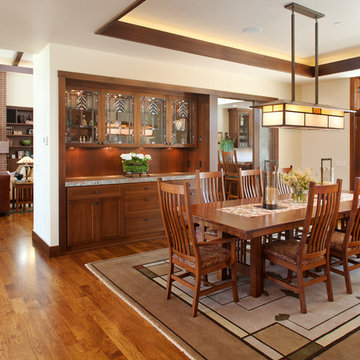
Brady Architectural Photography
Example of a mid-sized arts and crafts medium tone wood floor great room design in San Diego with white walls and no fireplace
Example of a mid-sized arts and crafts medium tone wood floor great room design in San Diego with white walls and no fireplace

Photography ©2012 Tony Valainis
Dining room - mid-sized contemporary dark wood floor dining room idea in Indianapolis with blue walls and no fireplace
Dining room - mid-sized contemporary dark wood floor dining room idea in Indianapolis with blue walls and no fireplace
Find the right local pro for your project

Example of a large cottage l-shaped medium tone wood floor open concept kitchen design in Boston with a farmhouse sink, glass-front cabinets, white cabinets, white backsplash, subway tile backsplash, stainless steel appliances, an island and black countertops

The goal of this project was to upgrade the builder grade finishes and create an ergonomic space that had a contemporary feel. This bathroom transformed from a standard, builder grade bathroom to a contemporary urban oasis. This was one of my favorite projects, I know I say that about most of my projects but this one really took an amazing transformation. By removing the walls surrounding the shower and relocating the toilet it visually opened up the space. Creating a deeper shower allowed for the tub to be incorporated into the wet area. Adding a LED panel in the back of the shower gave the illusion of a depth and created a unique storage ledge. A custom vanity keeps a clean front with different storage options and linear limestone draws the eye towards the stacked stone accent wall.
Houzz Write Up: https://www.houzz.com/magazine/inside-houzz-a-chopped-up-bathroom-goes-streamlined-and-swank-stsetivw-vs~27263720
The layout of this bathroom was opened up to get rid of the hallway effect, being only 7 foot wide, this bathroom needed all the width it could muster. Using light flooring in the form of natural lime stone 12x24 tiles with a linear pattern, it really draws the eye down the length of the room which is what we needed. Then, breaking up the space a little with the stone pebble flooring in the shower, this client enjoyed his time living in Japan and wanted to incorporate some of the elements that he appreciated while living there. The dark stacked stone feature wall behind the tub is the perfect backdrop for the LED panel, giving the illusion of a window and also creates a cool storage shelf for the tub. A narrow, but tasteful, oval freestanding tub fit effortlessly in the back of the shower. With a sloped floor, ensuring no standing water either in the shower floor or behind the tub, every thought went into engineering this Atlanta bathroom to last the test of time. With now adequate space in the shower, there was space for adjacent shower heads controlled by Kohler digital valves. A hand wand was added for use and convenience of cleaning as well. On the vanity are semi-vessel sinks which give the appearance of vessel sinks, but with the added benefit of a deeper, rounded basin to avoid splashing. Wall mounted faucets add sophistication as well as less cleaning maintenance over time. The custom vanity is streamlined with drawers, doors and a pull out for a can or hamper.
A wonderful project and equally wonderful client. I really enjoyed working with this client and the creative direction of this project.
Brushed nickel shower head with digital shower valve, freestanding bathtub, curbless shower with hidden shower drain, flat pebble shower floor, shelf over tub with LED lighting, gray vanity with drawer fronts, white square ceramic sinks, wall mount faucets and lighting under vanity. Hidden Drain shower system. Atlanta Bathroom.

This modern lake house is located in the foothills of the Blue Ridge Mountains. The residence overlooks a mountain lake with expansive mountain views beyond. The design ties the home to its surroundings and enhances the ability to experience both home and nature together. The entry level serves as the primary living space and is situated into three groupings; the Great Room, the Guest Suite and the Master Suite. A glass connector links the Master Suite, providing privacy and the opportunity for terrace and garden areas.
Won a 2013 AIANC Design Award. Featured in the Austrian magazine, More Than Design. Featured in Carolina Home and Garden, Summer 2015.

Home built by Divine Custom Homes
Photos by Spacecrafting
Mid-sized elegant l-shaped dark wood floor and brown floor enclosed kitchen photo in Minneapolis with a farmhouse sink, white cabinets, white backsplash, subway tile backsplash, stainless steel appliances, soapstone countertops, an island and shaker cabinets
Mid-sized elegant l-shaped dark wood floor and brown floor enclosed kitchen photo in Minneapolis with a farmhouse sink, white cabinets, white backsplash, subway tile backsplash, stainless steel appliances, soapstone countertops, an island and shaker cabinets
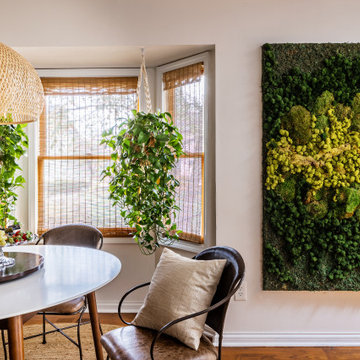
Sponsored
Westerville, OH
Fresh Pointe Studio
Industry Leading Interior Designers & Decorators | Delaware County, OH
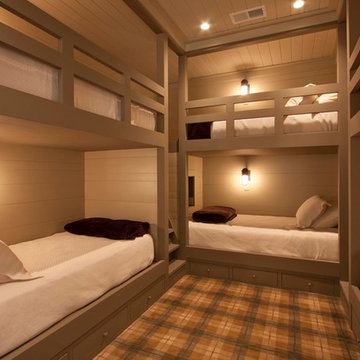
J.Weiland
Example of a mountain style guest carpeted bedroom design in Other with beige walls
Example of a mountain style guest carpeted bedroom design in Other with beige walls

Inspiration for a large timeless l-shaped medium tone wood floor open concept kitchen remodel in Los Angeles with raised-panel cabinets, white cabinets, blue backsplash, stainless steel appliances, a farmhouse sink, quartz countertops, porcelain backsplash and an island
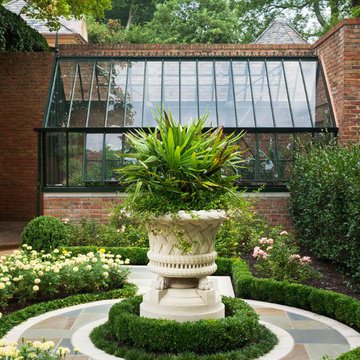
SWH
Inspiration for a mid-sized traditional partial sun courtyard stone landscaping in Other.
Inspiration for a mid-sized traditional partial sun courtyard stone landscaping in Other.

Example of a large classic l-shaped medium tone wood floor and brown floor kitchen pantry design in Phoenix with a farmhouse sink, raised-panel cabinets, white cabinets, wood countertops, multicolored backsplash, colored appliances, two islands and brown countertops

The Dining Area open to the kitchen/great room. A wall of built-ins house a coffee bar and storage.
Large cottage dark wood floor dining room photo in Grand Rapids with white walls
Large cottage dark wood floor dining room photo in Grand Rapids with white walls

Sponsored
Columbus, OH
Free consultation for landscape design!
Peabody Landscape Group
Franklin County's Reliable Landscape Design & Contracting

Glenn Layton Homes, LLC, "Building Your Coastal Lifestyle"
Jeff Westcott Photography
Example of a large transitional master gray tile and porcelain tile porcelain tile and gray floor bathroom design in Jacksonville with recessed-panel cabinets, white cabinets, gray walls, an undermount sink, quartzite countertops and a hinged shower door
Example of a large transitional master gray tile and porcelain tile porcelain tile and gray floor bathroom design in Jacksonville with recessed-panel cabinets, white cabinets, gray walls, an undermount sink, quartzite countertops and a hinged shower door

Staircase - mid-sized transitional wooden l-shaped staircase idea in New York with painted risers
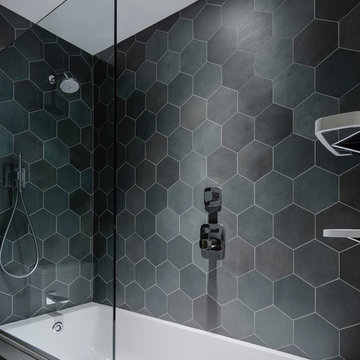
Joe Fletcher
Minimalist black tile, gray tile and ceramic tile bathroom photo in New York with black walls
Minimalist black tile, gray tile and ceramic tile bathroom photo in New York with black walls

Spectacular master bathroom with double sinks and a wet room enclosing the tub and shower.
Elegant lines and a mixture of wood and grey ceramic tile that evokes the feel of elegance and freshness.
Home Design Ideas

Sponsored
Columbus, OH
Dave Fox Design Build Remodelers
Columbus Area's Luxury Design Build Firm | 17x Best of Houzz Winner!

Kids' room - mid-sized transitional girl carpeted and gray floor kids' room idea in San Francisco with multicolored walls

Timeless Palm Springs glamour meets modern in Pulp Design Studios' bathroom design created for the DXV Design Panel 2016. The design is one of four created by an elite group of celebrated designers for DXV's national ad campaign. Faced with the challenge of creating a beautiful space from nothing but an empty stage, Beth and Carolina paired mid-century touches with bursts of colors and organic patterns. The result is glamorous with touches of quirky fun -- the definition of splendid living.

Casey Woods
Example of a mid-sized cottage gray one-story vinyl gable roof design in Austin
Example of a mid-sized cottage gray one-story vinyl gable roof design in Austin
80

























