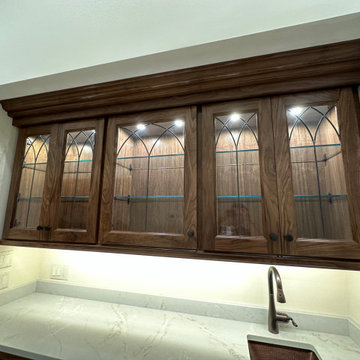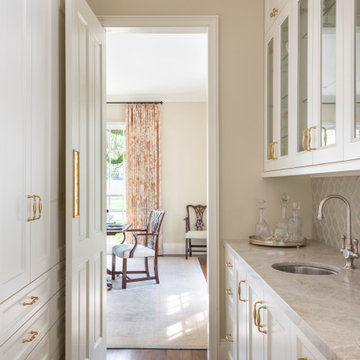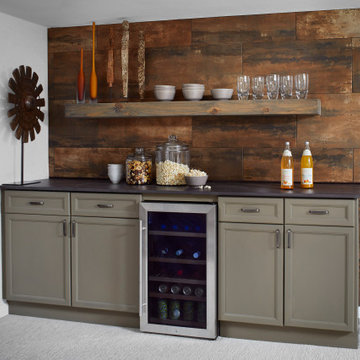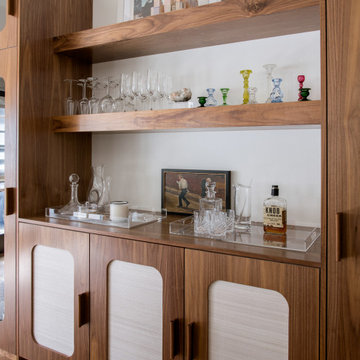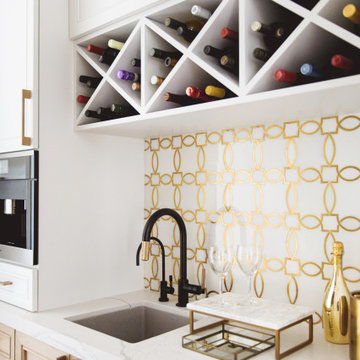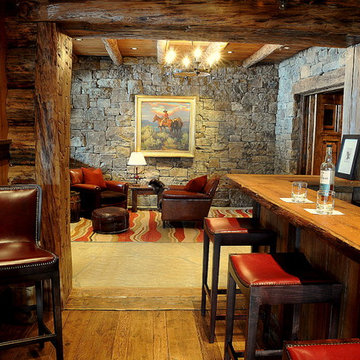Home Bar Ideas
Refine by:
Budget
Sort by:Popular Today
1101 - 1120 of 131,423 photos
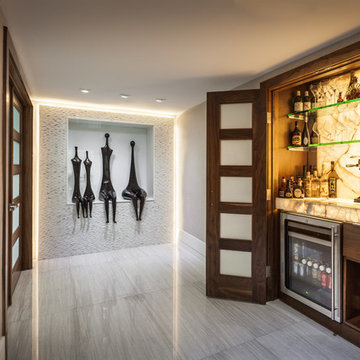
Example of a small trendy single-wall home bar design in Miami with flat-panel cabinets, dark wood cabinets, white backsplash and stone slab backsplash
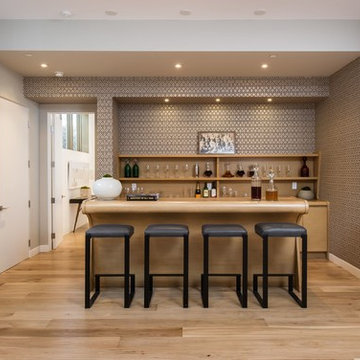
Inspiration for a large 1960s galley medium tone wood floor seated home bar remodel in Los Angeles with an undermount sink, medium tone wood cabinets, wood countertops and multicolored backsplash

Bar Area of the Basement
Wet bar - large contemporary galley porcelain tile wet bar idea in New York with an undermount sink, shaker cabinets, dark wood cabinets, granite countertops, multicolored backsplash and stone tile backsplash
Wet bar - large contemporary galley porcelain tile wet bar idea in New York with an undermount sink, shaker cabinets, dark wood cabinets, granite countertops, multicolored backsplash and stone tile backsplash
Find the right local pro for your project
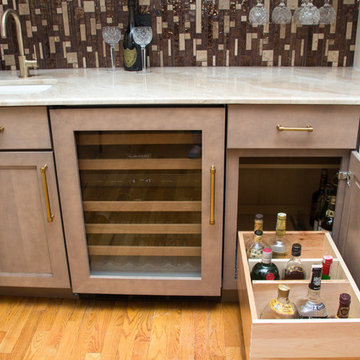
Designed By: Robby & Lisa Griffin
Photios By: Desired Photo
Small trendy single-wall light wood floor and brown floor wet bar photo in Houston with an undermount sink, shaker cabinets, beige cabinets, marble countertops, brown backsplash and glass tile backsplash
Small trendy single-wall light wood floor and brown floor wet bar photo in Houston with an undermount sink, shaker cabinets, beige cabinets, marble countertops, brown backsplash and glass tile backsplash
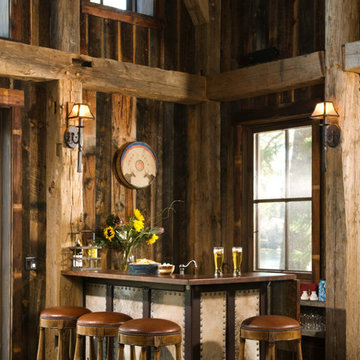
Inspiration for a small rustic l-shaped dark wood floor seated home bar remodel in Denver

Built in 1915, this classic craftsman style home is located in the Capitol Mansions Historic District. When the time came to remodel, the homeowners wanted to continue to celebrate its history by keeping with the craftsman style but elevating the kitchen’s function to include the latest in quality cabinetry and modern appliances.
The new spacious kitchen (and adjacent walk-in pantry) provides the perfect environment for a couple who loves to cook and entertain. White perimeter cabinets and dark soapstone counters make a timeless and classic color palette. Designed to have a more furniture-like feel, the large island has seating on one end and is finished in an historically inspired warm grey paint color. The vertical stone “legs” on either side of the gas range-top highlight the cooking area and add custom detail within the long run of cabinets. Wide barn doors designed to match the cabinet inset door style slide open to reveal a spacious appliance garage, and close when the kitchen goes into entertainer mode. Finishing touches such as the brushed nickel pendants add period style over the island.
A bookcase anchors the corner between the kitchen and breakfast area providing convenient access for frequently referenced cookbooks from either location.
Just around the corner from the kitchen, a large walk-in butler’s pantry in cheerful yellow provides even more counter space and storage ability. Complete with an undercounter wine refrigerator, a deep prep sink, and upper storage at a glance, it’s any chef’s happy place.
Photo credit: Fred Donham of Photographerlink

This house was built in 1994 and our clients have been there since day one. They wanted a complete refresh in their kitchen and living areas and a few other changes here and there; now that the kids were all off to college! They wanted to replace some things, redesign some things and just repaint others. They didn’t like the heavy textured walls, so those were sanded down, re-textured and painted throughout all of the remodeled areas.
The kitchen change was the most dramatic by painting the original cabinets a beautiful bluish-gray color; which is Benjamin Moore Gentleman’s Gray. The ends and cook side of the island are painted SW Reflection but on the front is a gorgeous Merola “Arte’ white accent tile. Two Island Pendant Lights ‘Aideen 8-light Geometric Pendant’ in a bronze gold finish hung above the island. White Carrara Quartz countertops were installed below the Viviano Marmo Dolomite Arabesque Honed Marble Mosaic tile backsplash. Our clients wanted to be able to watch TV from the kitchen as well as from the family room but since the door to the powder bath was on the wall of breakfast area (no to mention opening up into the room), it took up good wall space. Our designers rearranged the powder bath, moving the door into the laundry room and closing off the laundry room with a pocket door, so they can now hang their TV/artwork on the wall facing the kitchen, as well as another one in the family room!
We squared off the arch in the doorway between the kitchen and bar/pantry area, giving them a more updated look. The bar was also painted the same blue as the kitchen but a cool Moondrop Water Jet Cut Glass Mosaic tile was installed on the backsplash, which added a beautiful accent! All kitchen cabinet hardware is ‘Amerock’ in a champagne finish.
In the family room, we redesigned the cabinets to the right of the fireplace to match the other side. The homeowners had invested in two new TV’s that would hang on the wall and display artwork when not in use, so the TV cabinet wasn’t needed. The cabinets were painted a crisp white which made all of their decor really stand out. The fireplace in the family room was originally red brick with a hearth for seating. The brick was removed and the hearth was lowered to the floor and replaced with E-Stone White 12x24” tile and the fireplace surround is tiled with Heirloom Pewter 6x6” tile.
The formal living room used to be closed off on one side of the fireplace, which was a desk area in the kitchen. The homeowners felt that it was an eye sore and it was unnecessary, so we removed that wall, opening up both sides of the fireplace into the formal living room. Pietra Tiles Aria Crystals Beach Sand tiles were installed on the kitchen side of the fireplace and the hearth was leveled with the floor and tiled with E-Stone White 12x24” tile.
The laundry room was redesigned, adding the powder bath door but also creating more storage space. Waypoint flat front maple cabinets in painted linen were installed above the appliances, with Top Knobs “Hopewell” polished chrome pulls. Elements Carrara Quartz countertops were installed above the appliances, creating that added space. 3x6” white ceramic subway tile was used as the backsplash, creating a clean and crisp laundry room! The same tile on the hearths of both fireplaces (E-Stone White 12x24”) was installed on the floor.
The powder bath was painted and 12x36” Ash Fiber Ceramic tile was installed vertically on the wall behind the sink. All hardware was updated with the Signature Hardware “Ultra”Collection and Shades of Light “Sleekly Modern” new vanity lights were installed.
All new wood flooring was installed throughout all of the remodeled rooms making all of the rooms seamlessly flow into each other. The homeowners love their updated home!
Design/Remodel by Hatfield Builders & Remodelers | Photography by Versatile Imaging
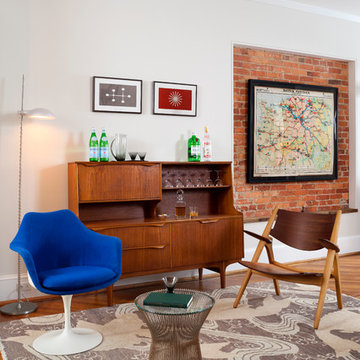
Stacy Zarin Goldberg
Small 1950s single-wall medium tone wood floor bar cart photo in Other with medium tone wood cabinets and wood countertops
Small 1950s single-wall medium tone wood floor bar cart photo in Other with medium tone wood cabinets and wood countertops
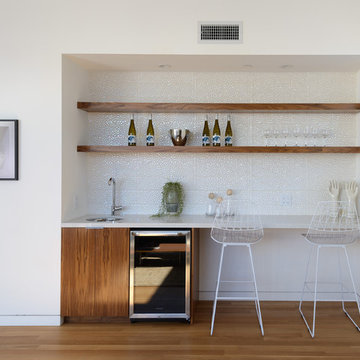
New construction, completed in 2013
Photograph by Geoff Captain Studios
Inspiration for a small contemporary single-wall medium tone wood floor and brown floor seated home bar remodel in Los Angeles with flat-panel cabinets, dark wood cabinets and white backsplash
Inspiration for a small contemporary single-wall medium tone wood floor and brown floor seated home bar remodel in Los Angeles with flat-panel cabinets, dark wood cabinets and white backsplash
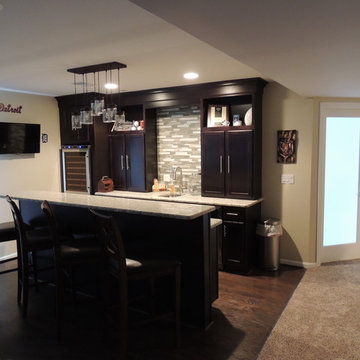
Mid-sized elegant single-wall dark wood floor seated home bar photo in Detroit with shaker cabinets, dark wood cabinets, granite countertops, glass tile backsplash and beige backsplash
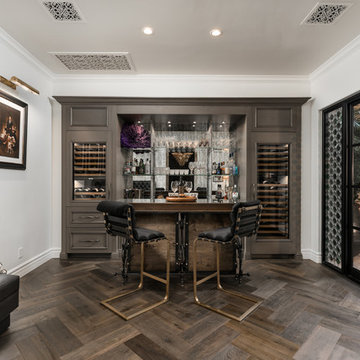
Seated home bar - huge mediterranean galley brown floor and medium tone wood floor seated home bar idea in Phoenix with stainless steel countertops, mirror backsplash, gray cabinets and open cabinets
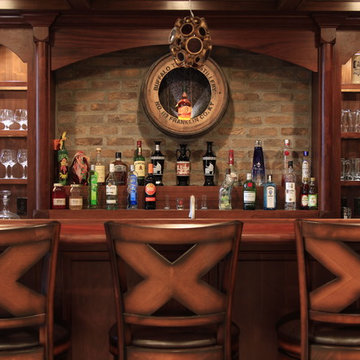
Sponsored
Delaware, OH
Buckeye Basements, Inc.
Central Ohio's Basement Finishing ExpertsBest Of Houzz '13-'21
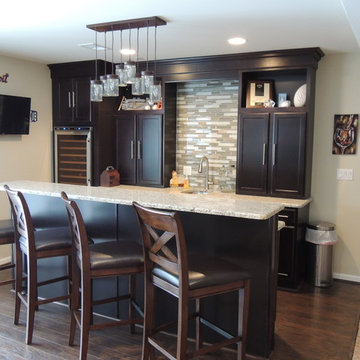
Seated home bar - mid-sized traditional dark wood floor seated home bar idea in Detroit with shaker cabinets, dark wood cabinets, granite countertops, beige backsplash and glass tile backsplash
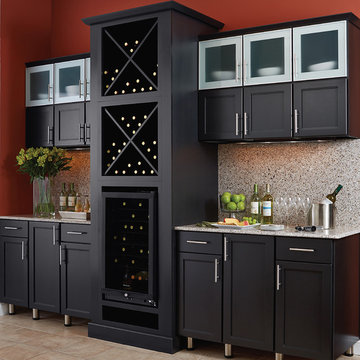
Maple Mission style door by Mid Continent Cabinetry with Ebony painted finish. Features aluminum doors and wine cube storage.
Inspiration for a transitional home bar remodel in Orange County
Inspiration for a transitional home bar remodel in Orange County
Home Bar Ideas

Sponsored
Columbus, OH
The Creative Kitchen Company
Franklin County's Kitchen Remodeling and Refacing Professional
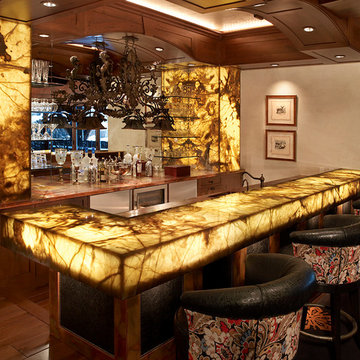
Seated home bar - large rustic galley dark wood floor seated home bar idea in Denver with shaker cabinets, dark wood cabinets and mirror backsplash
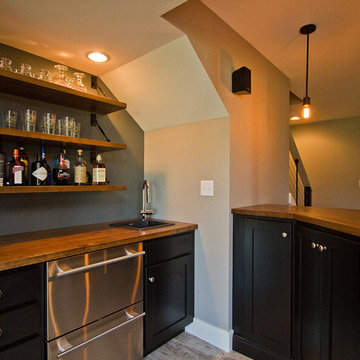
Abigail Rose Photography
Wet bar - large craftsman single-wall carpeted wet bar idea in Other with a drop-in sink, recessed-panel cabinets, black cabinets, wood countertops, gray backsplash and brown countertops
Wet bar - large craftsman single-wall carpeted wet bar idea in Other with a drop-in sink, recessed-panel cabinets, black cabinets, wood countertops, gray backsplash and brown countertops
56






