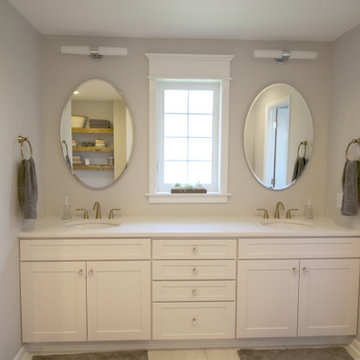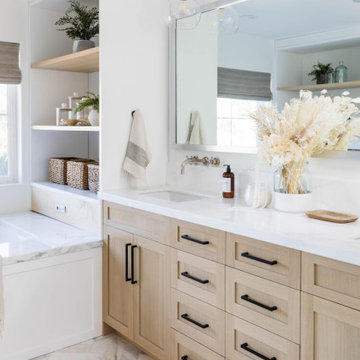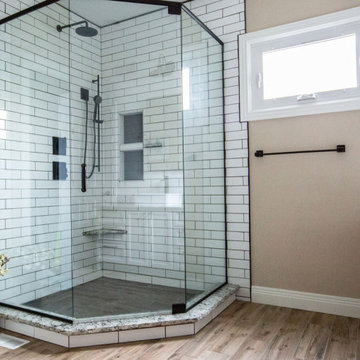Home Design Ideas

This serene master bathroom design forms part of a master suite that is sure to make every day brighter. The large master bathroom includes a separate toilet compartment with a Toto toilet for added privacy, and is connected to the bedroom and the walk-in closet, all via pocket doors. The main part of the bathroom includes a luxurious freestanding Victoria + Albert bathtub situated near a large window with a Riobel chrome floor mounted tub spout. It also has a one-of-a-kind open shower with a cultured marble gray shower base, 12 x 24 polished Venatino wall tile with 1" chrome Schluter Systems strips used as a unique decorative accent. The shower includes a storage niche and shower bench, along with rainfall and handheld showerheads, and a sandblasted glass panel. Next to the shower is an Amba towel warmer. The bathroom cabinetry by Koch and Company incorporates two vanity cabinets and a floor to ceiling linen cabinet, all in a Fairway door style in charcoal blue, accented by Alno hardware crystal knobs and a super white granite eased edge countertop. The vanity area also includes undermount sinks with chrome faucets, Granby sconces, and Luna programmable lit mirrors. This bathroom design is sure to inspire you when getting ready for the day or provide the ultimate space to relax at the end of the day!

Photography by Richard Mandelkorn
Kitchen - traditional kitchen idea in Boston with a farmhouse sink, marble countertops, white cabinets, beaded inset cabinets, white backsplash and subway tile backsplash
Kitchen - traditional kitchen idea in Boston with a farmhouse sink, marble countertops, white cabinets, beaded inset cabinets, white backsplash and subway tile backsplash

Awesome shot by Steve Schwartz from AVT Marketing in Fort Mill.
Example of a large transitional single-wall light wood floor and brown floor eat-in kitchen design in Charlotte with a single-bowl sink, recessed-panel cabinets, gray cabinets, limestone countertops, multicolored backsplash, marble backsplash, stainless steel appliances, an island and multicolored countertops
Example of a large transitional single-wall light wood floor and brown floor eat-in kitchen design in Charlotte with a single-bowl sink, recessed-panel cabinets, gray cabinets, limestone countertops, multicolored backsplash, marble backsplash, stainless steel appliances, an island and multicolored countertops
Find the right local pro for your project

The upper deck includes Ipe flooring, an outdoor kitchen with concrete countertops, and a custom decorative metal railing that connects to the lower deck's artificial turf area. The ground level features custom concrete pavers, fire pit, open framed pergola with day bed and under decking system.

Open concept kitchen - coastal l-shaped medium tone wood floor and brown floor open concept kitchen idea in Los Angeles with shaker cabinets, white cabinets, white backsplash, an island and white countertops

Example of a transitional l-shaped light wood floor and beige floor kitchen design in Minneapolis with an undermount sink, shaker cabinets, white cabinets, white backsplash, stone slab backsplash, stainless steel appliances, an island and white countertops

Sponsored
Westerville, OH
T. Walton Carr, Architects
Franklin County's Preferred Architectural Firm | Best of Houzz Winner

Photo by Bernard André
Inspiration for a timeless home theater remodel in San Francisco with a wall-mounted tv
Inspiration for a timeless home theater remodel in San Francisco with a wall-mounted tv

Inspiration for a cottage master gray floor and marble floor bathroom remodel in Sacramento with granite countertops, white countertops, recessed-panel cabinets, distressed cabinets, white walls and an undermount sink

Stacked Stone can be used in a variety of applications. Here it is used as a backsplash behind the vanity in the master bath, Noric Construction, Tucson, AZ

By Thrive Design Group
Mid-sized transitional 3/4 white tile and ceramic tile marble floor and white floor bathroom photo in Chicago with blue cabinets, a two-piece toilet, white walls, an undermount sink, quartz countertops and recessed-panel cabinets
Mid-sized transitional 3/4 white tile and ceramic tile marble floor and white floor bathroom photo in Chicago with blue cabinets, a two-piece toilet, white walls, an undermount sink, quartz countertops and recessed-panel cabinets

BRANDON STENGER
Please email sarah@jkorsbondesigns for pricing
Inspiration for a large timeless women's dark wood floor dressing room remodel in Minneapolis with open cabinets and white cabinets
Inspiration for a large timeless women's dark wood floor dressing room remodel in Minneapolis with open cabinets and white cabinets

Inspiration for a mid-sized cottage l-shaped dark wood floor and brown floor open concept kitchen remodel in Atlanta with glass-front cabinets, white cabinets, stainless steel appliances, white backsplash, subway tile backsplash, an island, a farmhouse sink and marble countertops

In the heart of Lakeview, Wrigleyville, our team completely remodeled a condo: master and guest bathrooms, kitchen, living room, and mudroom.
Master Bath Floating Vanity by Metropolis (Flame Oak)
Guest Bath Vanity by Bertch
Tall Pantry by Breckenridge (White)
Somerset Light Fixtures by Hinkley Lighting
https://123remodeling.com/

Amanda Kirkpatrick Photography
Beach style gray floor mudroom photo in New York with beige walls
Beach style gray floor mudroom photo in New York with beige walls

Light hardwood floors flow from room to room on the first level. Oil-rubbed bronze light fixtures add a sense of eclectic elegance to the farmhouse setting. Horizontal stair railings give a modern touch to the farmhouse nostalgia. Stained wooden beams contrast beautifully with the crisp white tongue and groove ceiling. A barn door conceals a private, well-lit office or homework nook with bespoke shelving.
Home Design Ideas

Sponsored
Upper Arlington, OH
John Romans Construction
Franklin County's Full Service, Turn-Key Construction & Design Company

The Club Woven by Summer Classics is the resin version of the aluminum Club Collection. Executed in durable woven wrought aluminum it is ideal for any outdoor space. Club Woven is hand woven in exclusive N-dura resin polyethylene in Oyster. French Linen, or Mahogany. The comfort of Club with the classic look and durability of resin will be perfect for any outdoor space.

Study room - large transitional built-in desk medium tone wood floor and brown floor study room idea in Chicago with brown walls

Our clients had been in their home since the early 1980’s and decided it was time for some updates. We took on the kitchen, two bathrooms and a powder room.
This petite master bathroom primarily had storage and space planning challenges. Since the wife uses a larger bath down the hall, this bath is primarily the husband’s domain and was designed with his needs in mind. We started out by converting an existing alcove tub to a new shower since the tub was never used. The custom shower base and decorative tile are now visible through the glass shower door and help to visually elongate the small room. A Kohler tailored vanity provides as much storage as possible in a small space, along with a small wall niche and large medicine cabinet to supplement. “Wood” plank tile, specialty wall covering and the darker vanity and glass accents give the room a more masculine feel as was desired. Floor heating and 1 piece ceramic vanity top add a bit of luxury to this updated modern feeling space.
Designed by: Susan Klimala, CKD, CBD
Photography by: Michael Alan Kaskel
For more information on kitchen and bath design ideas go to: www.kitchenstudio-ge.com
4080



























