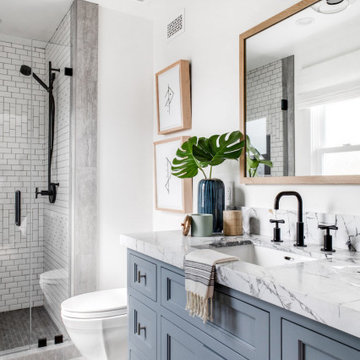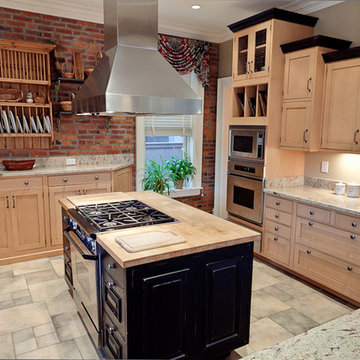Home Design Ideas

Interior Design: Ilana Cohen | Styling & Photos: Sarah Owen
Kitchen - transitional brown floor and dark wood floor kitchen idea in San Francisco with a farmhouse sink, quartz countertops, white backsplash, stainless steel appliances, an island, white countertops, shaker cabinets, blue cabinets and subway tile backsplash
Kitchen - transitional brown floor and dark wood floor kitchen idea in San Francisco with a farmhouse sink, quartz countertops, white backsplash, stainless steel appliances, an island, white countertops, shaker cabinets, blue cabinets and subway tile backsplash
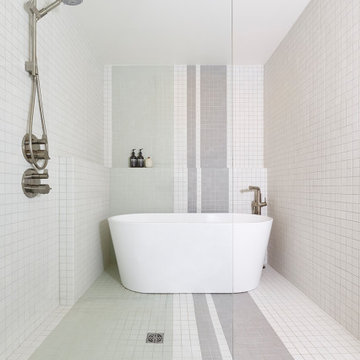
Walk-in bathing room. Sporty Spa.
Inspiration for a mid-sized contemporary master multicolored tile and mosaic tile mosaic tile floor and multicolored floor bathroom remodel in Portland with white walls
Inspiration for a mid-sized contemporary master multicolored tile and mosaic tile mosaic tile floor and multicolored floor bathroom remodel in Portland with white walls

Inspiration for a rustic master gray tile medium tone wood floor and brown floor bathroom remodel in Other with an undermount sink, a hinged shower door, light wood cabinets, gray walls, gray countertops and flat-panel cabinets
Find the right local pro for your project
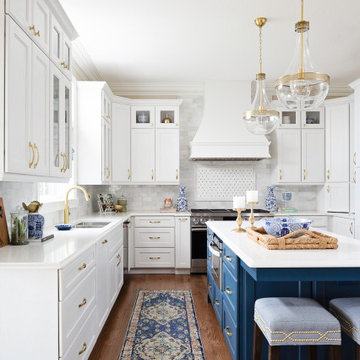
Inspiration for a transitional l-shaped medium tone wood floor and brown floor kitchen remodel in Tampa with an undermount sink, shaker cabinets, white cabinets, gray backsplash, stainless steel appliances, an island and white countertops
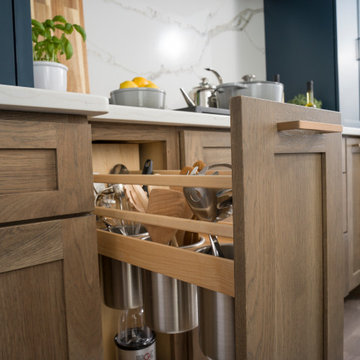
This modern farmhouse kitchen features a beautiful combination of Navy Blue painted and gray stained Hickory cabinets that’s sure to be an eye-catcher. The elegant “Morel” stain blends and harmonizes the natural Hickory wood grain while emphasizing the grain with a subtle gray tone that beautifully coordinated with the cool, deep blue paint.
The “Gale Force” SW 7605 blue paint from Sherwin-Williams is a stunning deep blue paint color that is sophisticated, fun, and creative. It’s a stunning statement-making color that’s sure to be a classic for years to come and represents the latest in color trends. It’s no surprise this beautiful navy blue has been a part of Dura Supreme’s Curated Color Collection for several years, making the top 6 colors for 2017 through 2020.
Beyond the beautiful exterior, there is so much well-thought-out storage and function behind each and every cabinet door. The two beautiful blue countertop towers that frame the modern wood hood and cooktop are two intricately designed larder cabinets built to meet the homeowner’s exact needs.
The larder cabinet on the left is designed as a beverage center with apothecary drawers designed for housing beverage stir sticks, sugar packets, creamers, and other misc. coffee and home bar supplies. A wine glass rack and shelves provides optimal storage for a full collection of glassware while a power supply in the back helps power coffee & espresso (machines, blenders, grinders and other small appliances that could be used for daily beverage creations. The roll-out shelf makes it easier to fill clean and operate each appliance while also making it easy to put away. Pocket doors tuck out of the way and into the cabinet so you can easily leave open for your household or guests to access, but easily shut the cabinet doors and conceal when you’re ready to tidy up.
Beneath the beverage center larder is a drawer designed with 2 layers of multi-tasking storage for utensils and additional beverage supplies storage with space for tea packets, and a full drawer of K-Cup storage. The cabinet below uses powered roll-out shelves to create the perfect breakfast center with power for a toaster and divided storage to organize all the daily fixings and pantry items the household needs for their morning routine.
On the right, the second larder is the ultimate hub and center for the homeowner’s baking tasks. A wide roll-out shelf helps store heavy small appliances like a KitchenAid Mixer while making them easy to use, clean, and put away. Shelves and a set of apothecary drawers help house an assortment of baking tools, ingredients, mixing bowls and cookbooks. Beneath the counter a drawer and a set of roll-out shelves in various heights provides more easy access storage for pantry items, misc. baking accessories, rolling pins, mixing bowls, and more.
The kitchen island provides a large worktop, seating for 3-4 guests, and even more storage! The back of the island includes an appliance lift cabinet used for a sewing machine for the homeowner’s beloved hobby, a deep drawer built for organizing a full collection of dishware, a waste recycling bin, and more!
All and all this kitchen is as functional as it is beautiful!
Request a FREE Dura Supreme Brochure Packet:
http://www.durasupreme.com/request-brochure

Cabinets were updated with an amazing green paint color, the layout was reconfigured, and beautiful nature-themed textures were added throughout. The bold cabinet color, rich wood finishes, and warm metal tones featured in this kitchen are second to none!
Cabinetry Color: Rainy Afternoon by Benjamin Moore
Walls: Revere Pewter by Benjamin Moore
Island and shelves: Knotty Alder in "Winter" stain
Photo credit: Picture Perfect House
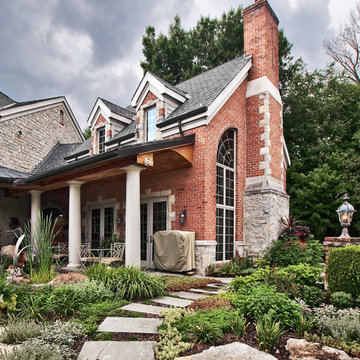
Sponsored
Columbus, OH
Structural Remodeling
Franklin County's Heavy Timber Specialists | Best of Houzz 2020!

Family room - transitional dark wood floor and brown floor family room idea in Chicago with gray walls
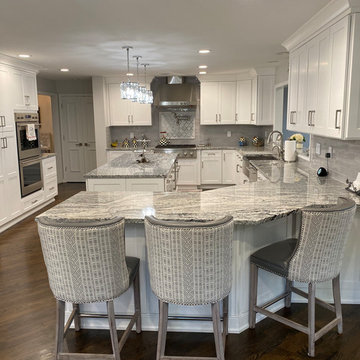
Eat-in kitchen - large transitional u-shaped dark wood floor and brown floor eat-in kitchen idea in Detroit with a farmhouse sink, shaker cabinets, white cabinets, granite countertops, gray backsplash, subway tile backsplash, stainless steel appliances, an island and multicolored countertops

Inspiration for a 1950s light wood floor wet bar remodel in Minneapolis with an undermount sink, flat-panel cabinets, medium tone wood cabinets, white backsplash and white countertops

Mid-sized contemporary kitchen remodel, u-shaped with island featuring white shaker cabinets, black granite and quartz countertops, marble mosaic backsplash with black hardware, induction cooktop and paneled hood.
Cabinet Finishes: Sherwin Williams "Pure white"
Wall Color: Sherwin Williams "Pure white"
Perimeter Countertop: Pental Quartz "Absolute Black Granite Honed"
Island Countertop: Pental Quartz "Arezzo"
Backsplash: Bedrosians "White Cararra Marble Random Linear Mosaic"

Inspiration for a mid-sized contemporary single-wall dark wood floor wet bar remodel in Los Angeles with an undermount sink, flat-panel cabinets, medium tone wood cabinets, marble countertops, gray backsplash, stone slab backsplash and gray countertops
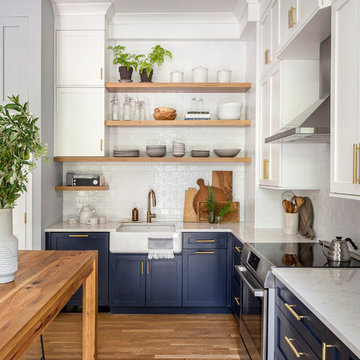
View of open shelves and apron front sink, Sherwin Williams Naval Blue lower cabinets with bronze bar pulls.
Kitchen - transitional l-shaped medium tone wood floor kitchen idea in Boston with recessed-panel cabinets, blue cabinets, white backsplash, ceramic backsplash and an island
Kitchen - transitional l-shaped medium tone wood floor kitchen idea in Boston with recessed-panel cabinets, blue cabinets, white backsplash, ceramic backsplash and an island
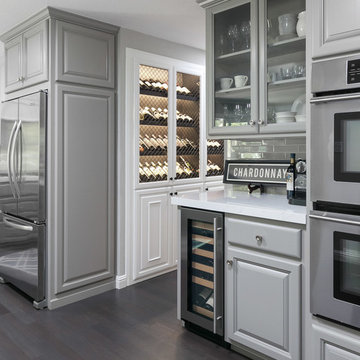
After renovation
Inspiration for a modern kitchen remodel in San Francisco
Inspiration for a modern kitchen remodel in San Francisco

This stunning custom master closet is part of a whole house design and renovation project by Haven Design and Construction. The homeowners desired a master suite with a dream closet that had a place for everything. We started by significantly rearranging the master bath and closet floorplan to allow room for a more spacious closet. The closet features lighted storage for purses and shoes, a rolling ladder for easy access to top shelves, pull down clothing rods, an island with clothes hampers and a handy bench, a jewelry center with mirror, and ample hanging storage for clothing.
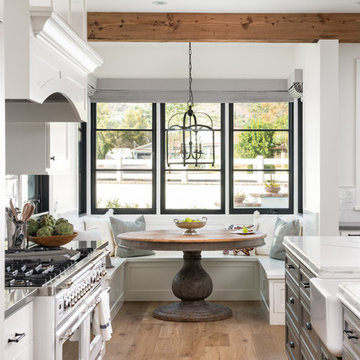
Cottage galley medium tone wood floor and brown floor eat-in kitchen photo in Phoenix with a farmhouse sink, gray cabinets and white countertops

This master bath was dark and dated. Although a large space, the area felt small and obtrusive. By removing the columns and step up, widening the shower and creating a true toilet room I was able to give the homeowner a truly luxurious master retreat. (check out the before pictures at the end) The ceiling detail was the icing on the cake! It follows the angled wall of the shower and dressing table and makes the space seem so much larger than it is. The homeowners love their Nantucket roots and wanted this space to reflect that.
Home Design Ideas

Sponsored
Upper Arlington, OH
John Romans Construction
Franklin County's Full Service, Turn-Key Construction & Design Company

Open concept kitchen - contemporary galley beige floor open concept kitchen idea in Orange County with a farmhouse sink, flat-panel cabinets, medium tone wood cabinets, gray backsplash, stainless steel appliances, an island and white countertops

Inspiration for a mid-sized transitional u-shaped medium tone wood floor and brown floor kitchen pantry remodel in Detroit with an undermount sink, shaker cabinets, white cabinets, quartz countertops, beige backsplash, porcelain backsplash, stainless steel appliances, an island and beige countertops

Designer: Honeycomb Home Design
Photographer: Marcel Alain
This new home features open beam ceilings and a ranch style feel with contemporary elements.
1544

























