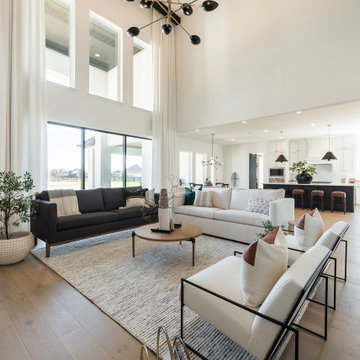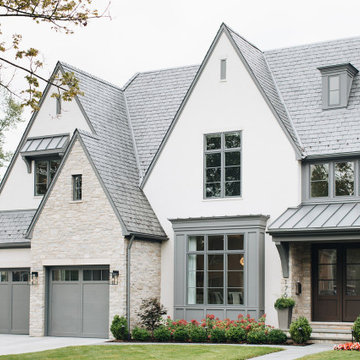Home Design Ideas

1960s l-shaped concrete floor and gray floor kitchen photo in Austin with flat-panel cabinets, medium tone wood cabinets, an island, an undermount sink, white backsplash, stainless steel appliances and white countertops

Custom built-in entertainment center in the same house as the custom built-in window seat project that was posted in 2019. This project is 11-1/2 feet wide x 18 inches deep x 8 feet high. It consists of two 36" wide end base cabinets and a 66" wide center base cabinet with an open component compartment. The base cabinets have soft-close door hinges with 3-way cam adjustments and adjustable shelves. The base cabinet near the doorway includes custom-made ducting to re-route the HVAC air flow from a floor vent out through the toe kick panel. Above the base countertop are side and overhead book/display cases trimmed with crown molding. The TV is mounted on a wall bracket that extends and tilts, and in-wall electrical and HDMI cables connect the TV to power and components via a wall box at the back of the component compartment.
Find the right local pro for your project

Inspiration for a coastal ceramic tile and gray floor eat-in kitchen remodel in Orange County with a farmhouse sink, light wood cabinets, marble countertops, stainless steel appliances, marble backsplash and an island

Inspiration for a large contemporary single-wall beige floor wet bar remodel in DC Metro with an integrated sink, flat-panel cabinets, dark wood cabinets, brown backsplash, wood backsplash and black countertops

Architecture, Interior Design, Custom Furniture Design & Art Curation by Chango & Co.
Example of a mid-sized classic built-in desk light wood floor and brown floor study room design in New York with gray walls and no fireplace
Example of a mid-sized classic built-in desk light wood floor and brown floor study room design in New York with gray walls and no fireplace

Agoura Hills mid century bathroom remodel for small townhouse bathroom.
Corner shower - small mid-century modern master white tile and porcelain tile slate floor and beige floor corner shower idea in Los Angeles with flat-panel cabinets, medium tone wood cabinets, a one-piece toilet, white walls, a drop-in sink, laminate countertops, a hinged shower door and white countertops
Corner shower - small mid-century modern master white tile and porcelain tile slate floor and beige floor corner shower idea in Los Angeles with flat-panel cabinets, medium tone wood cabinets, a one-piece toilet, white walls, a drop-in sink, laminate countertops, a hinged shower door and white countertops
Reload the page to not see this specific ad anymore
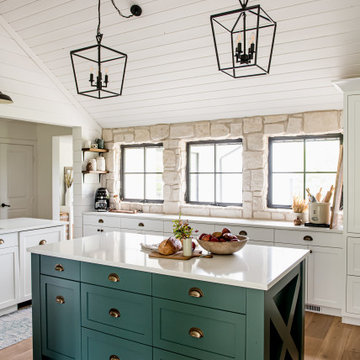
Stone: Casa Blanca - RoughCut. RoughCut mimics limestone with its embedded, fossilized artifacts and roughly cleaved, pronounced face. Shaped for bold, traditional statements with clean contemporary lines, RoughCut ranges in heights from 2″ to 11″ and lengths from 2″ to over 18″. The color palettes contain blonds, russet, and cool grays. Get a Sample of RoughCut: http://shop.eldoradostone.com/products/rough-cut-sample
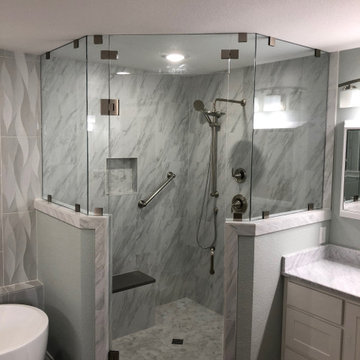
Arrow Glass and Mirror is an industry leader providing custom glass shower doors and enclosures for homeowners and contractors in Central Texas. We offer a wide variety of glass and hardware options allowing you to design the custom glass shower enclosure that fits your bathroom perfectly. Whatever your vision, our residential team has the expertise to guide you in the selection of glass and hardware that will work best for your shower project.
For more information on ordering a custom glass shower enclosure contact Arrow Glass and Mirror's Residential Team today at 512-339-4888.

Want beautiful grey kitchen tiles that fit your budget? Available in our budget-friendly Foundations Collection, our 2x6 Tile in French Linen maximizes style, square footage, and value in this chic NYC apartment kitchen.
TILE SHOWN
2x6 Tile in French Linen
DESIGN
Grisoro Designs
PHOTOS
Regan Wood Photography

This tranquil and relaxing pool and spa in Fort Lauderdale is the perfect backyard retreat! With deck jets, wood deck area and pergola area for lounging, it's the luxurious elegance you have been waiting for!

Inspiration for a large transitional l-shaped medium tone wood floor and brown floor eat-in kitchen remodel in Phoenix with an undermount sink, white cabinets, quartz countertops, brown backsplash, brick backsplash, stainless steel appliances, an island, recessed-panel cabinets and white countertops

This Craftsman lake view home is a perfectly peaceful retreat. It features a two story deck, board and batten accents inside and out, and rustic stone details.
Reload the page to not see this specific ad anymore
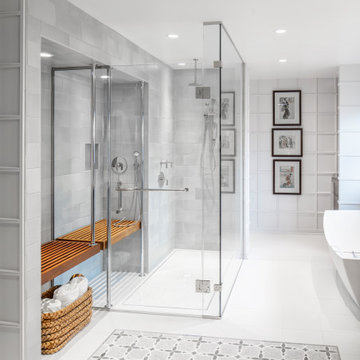
The master bathroom is an amazing space. The glass shower floats in the space, adjacent to the freestanding tub. The walls feature gridded trim.
The shower is designed for handicap accessibility without looking like it. The shower door has a zero threshold. The bench system allows one to sit on the exterior bench and use the vertical poles to pivot into the shower bench. Controls are in place for both the bench area as well as the main shower area.
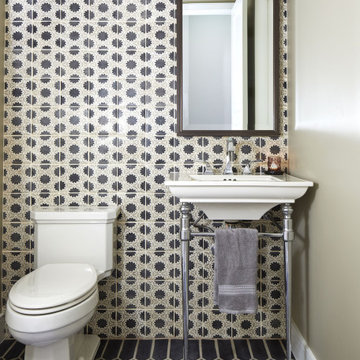
Paradise Ranch Powder Room
Example of a transitional black and white tile black floor powder room design in Phoenix with gray walls and a console sink
Example of a transitional black and white tile black floor powder room design in Phoenix with gray walls and a console sink

Stephanie James: “Understanding the client’s style preferences, we sought out timeless pieces that also offered a little bling. The room is open to multiple dining and living spaces and the scale of the furnishings by Chaddock, Ambella, Wesley Hall and Mr. Brown and lighting by John Richards and Visual Comfort were very important. The living room area with its vaulted ceilings created a need for dramatic fixtures and furnishings to complement the scale. The mixture of textiles and leather offer comfortable seating options whether for a family gathering or an intimate evening with a book.”
Photographer: Michael Blevins Photo
Home Design Ideas
Reload the page to not see this specific ad anymore

Kitchen - 1960s light wood floor kitchen idea in Minneapolis with a double-bowl sink, flat-panel cabinets, medium tone wood cabinets, blue backsplash, stainless steel appliances, an island and white countertops
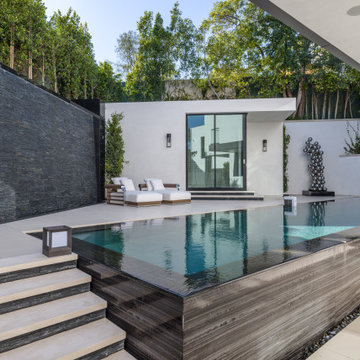
Inspiration for a mid-sized modern backyard tile and rectangular infinity pool house remodel in Orange County

Transitional master gray floor bathroom photo in Seattle with shaker cabinets, gray cabinets, beige walls, an undermount sink and white countertops
1040

























