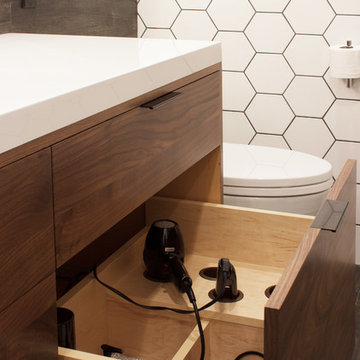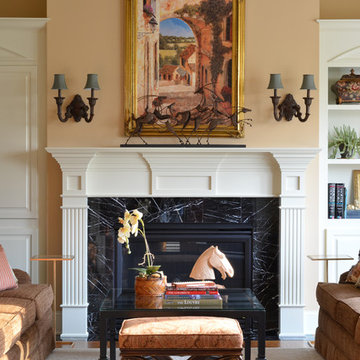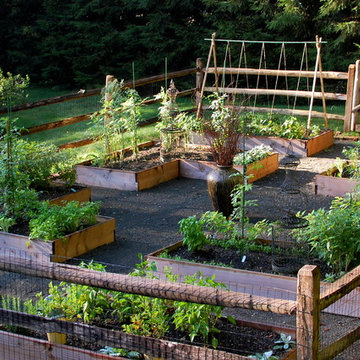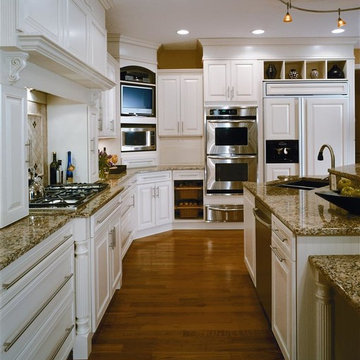Home Design Ideas

Stephanie Russo Photography
Corner shower - small cottage master white tile and mirror tile mosaic tile floor corner shower idea in Phoenix with medium tone wood cabinets, a one-piece toilet, white walls, a vessel sink, wood countertops, a hinged shower door and flat-panel cabinets
Corner shower - small cottage master white tile and mirror tile mosaic tile floor corner shower idea in Phoenix with medium tone wood cabinets, a one-piece toilet, white walls, a vessel sink, wood countertops, a hinged shower door and flat-panel cabinets

Example of a transitional built-in desk gray floor and wood ceiling study room design in Phoenix with white walls

Example of a country formal light wood floor living room design in Minneapolis with white walls, a ribbon fireplace, a metal fireplace and no tv
Find the right local pro for your project

The linear design includes generous drawers fitted with customized storage for grooming accessories.
Kara Lashuay
Small minimalist bathroom photo in New York
Small minimalist bathroom photo in New York

This stunning master suite is part of a whole house design and renovation project by Haven Design and Construction. The master bath features a 22' cupola with a breathtaking shell chandelier, a freestanding tub, a gold and marble mosaic accent wall behind the tub, a curved walk in shower, his and hers vanities with a drop down seated vanity area for her, complete with hairdryer pullouts and a lucite vanity bench.

Large transitional formal and open concept porcelain tile and white floor living room photo in Chicago with gray walls, a standard fireplace and a stone fireplace

Mid-sized minimalist l-shaped light wood floor, beige floor and wood ceiling open concept kitchen photo in Austin with a farmhouse sink, shaker cabinets, black cabinets, quartzite countertops, white backsplash, marble backsplash, stainless steel appliances, an island and white countertops

10K designed this new construction home for a family of four who relocated to a serene, tranquil, and heavily wooded lot in Shorewood. Careful siting of the home preserves existing trees, is sympathetic to existing topography and drainage of the site, and maximizes views from gathering spaces and bedrooms to the lake. Simple forms with a bold black exterior finish contrast the light and airy interior spaces and finishes. Sublime moments and connections to nature are created through the use of floor to ceiling windows, long axial sight lines through the house, skylights, a breezeway between buildings, and a variety of spaces for work, play, and relaxation.

Mid-sized mountain style open concept medium tone wood floor and gray floor family room photo in Denver with white walls, a ribbon fireplace, a tile fireplace, a wall-mounted tv and a bar

Corner shower - mid-sized contemporary master gray tile, white tile and marble tile marble floor and white floor corner shower idea in Chicago with gray walls and a hinged shower door

This bathroom has a beach theme going through it. Porcelain tile on the floor and white cabinetry make this space look luxurious and spa like! Photos by Preview First.

Wadia Associates Design
Example of a mid-sized transitional formal and open concept dark wood floor and brown floor living room design in New York with gray walls, a standard fireplace, a stone fireplace and no tv
Example of a mid-sized transitional formal and open concept dark wood floor and brown floor living room design in New York with gray walls, a standard fireplace, a stone fireplace and no tv

Inspiration for a 1960s master light wood floor and beige floor bedroom remodel in Portland with a standard fireplace

Sponsored
Columbus, OH
Licensed Contractor with Multiple Award
RTS Home Solutions
BIA of Central Ohio Award Winning Contractor

Inspiration for a large modern backyard tile patio kitchen remodel in Miami with a roof extension

Dan Farmer | seattlehometours.com
Inspiration for a contemporary master beige tile and stone tile bathroom remodel in Seattle with a hinged shower door
Inspiration for a contemporary master beige tile and stone tile bathroom remodel in Seattle with a hinged shower door

Our Cross Country Cape Cod 12x16 Double Glass greenhouse. Raised on a 24" rock wall, this beautifully appointed greenhouse is designed with automatic roof vents, support truss system and commercial storefront door.

Peter Rymwid
Inspiration for a large timeless dark wood floor enclosed dining room remodel in New York with blue walls and no fireplace
Inspiration for a large timeless dark wood floor enclosed dining room remodel in New York with blue walls and no fireplace
Home Design Ideas

Sponsored
Columbus, OH
Wannemacher Interiors
Customized Award-Winning Interior Design Solutions in Columbus, OH

Example of a mid-sized minimalist master gray tile, white tile and porcelain tile marble floor bathroom design in Atlanta with shaker cabinets, black cabinets, a one-piece toilet, gray walls, an undermount sink and solid surface countertops

Unlimited Style Photography
Inspiration for a small contemporary backyard patio remodel in Los Angeles with a fire pit and a pergola
Inspiration for a small contemporary backyard patio remodel in Los Angeles with a fire pit and a pergola

Once a forgotten, moldy putting green—now a healthy vegetable garden. Raised beds were built and filled with organic soil and leaf mold. This garden provides the family with spring through late fall vegetables including lettuces, tomatoes, beets, peas, eggplant, zucchini, asparagus, and a ton of basil and other herbs! Please visit the website for more photos of this project.
2424

























