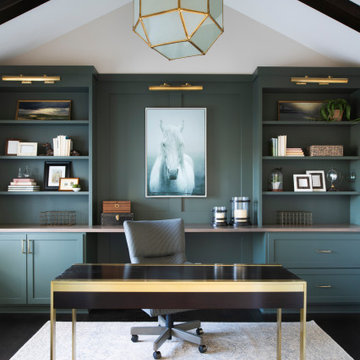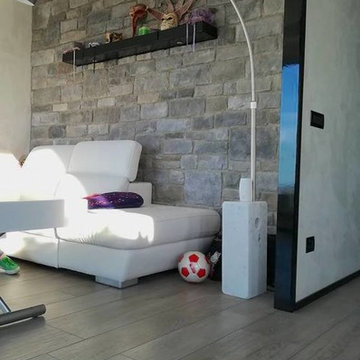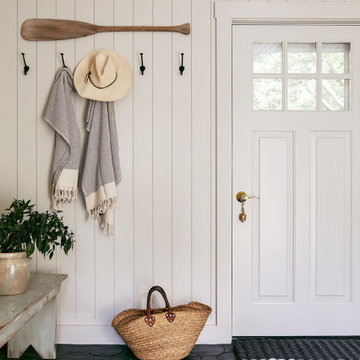Home Design Ideas

Small eclectic master ceramic tile, white floor and single-sink bathroom photo in Atlanta with flat-panel cabinets, medium tone wood cabinets, white walls, an undermount sink, marble countertops, a hinged shower door and a built-in vanity
Find the right local pro for your project
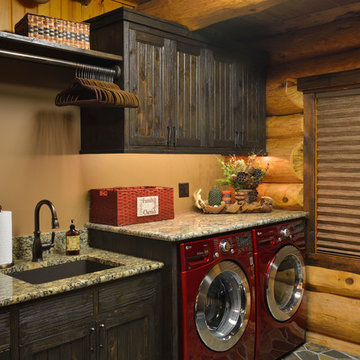
Chuck Carver- Photographer
Brickhouse- Architect
Beth Hanson- Interior Designer
Mountain style laundry room photo in Minneapolis with an undermount sink, beige walls and a side-by-side washer/dryer
Mountain style laundry room photo in Minneapolis with an undermount sink, beige walls and a side-by-side washer/dryer

Bathroom - coastal kids' white tile and subway tile multicolored floor and cement tile floor bathroom idea in San Francisco with shaker cabinets, blue cabinets, white walls, an undermount sink, white countertops, a two-piece toilet and quartz countertops
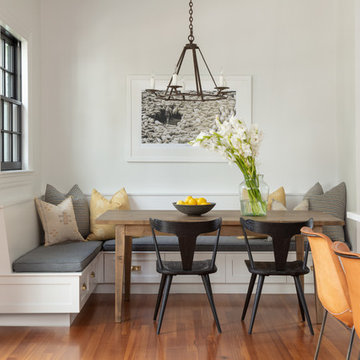
Kitchen/dining room combo - cottage medium tone wood floor kitchen/dining room combo idea in Boston
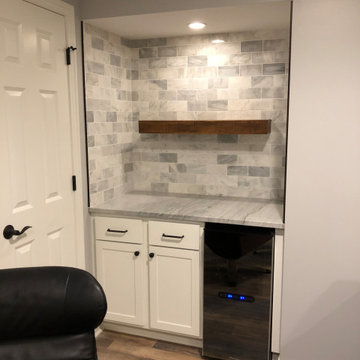
Sponsored
Fourteen Thirty Renovation, LLC
Professional Remodelers in Franklin County Specializing Kitchen & Bath

Mary Carol Fitzgerald
Mid-sized minimalist single-wall concrete floor and blue floor dedicated laundry room photo in Chicago with an undermount sink, shaker cabinets, blue cabinets, quartz countertops, blue walls, a side-by-side washer/dryer and white countertops
Mid-sized minimalist single-wall concrete floor and blue floor dedicated laundry room photo in Chicago with an undermount sink, shaker cabinets, blue cabinets, quartz countertops, blue walls, a side-by-side washer/dryer and white countertops
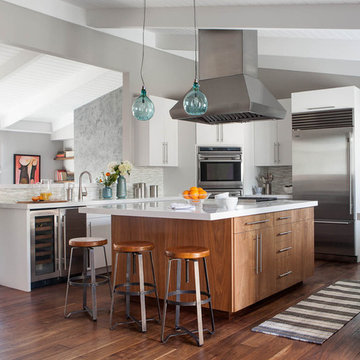
Example of a mid-sized trendy u-shaped medium tone wood floor eat-in kitchen design in San Francisco with stainless steel appliances, flat-panel cabinets, medium tone wood cabinets, quartz countertops, white backsplash, glass tile backsplash and an island

Example of a large transitional formal and loft-style medium tone wood floor and brown floor living room design in Other with gray walls, a standard fireplace, a stone fireplace and a media wall
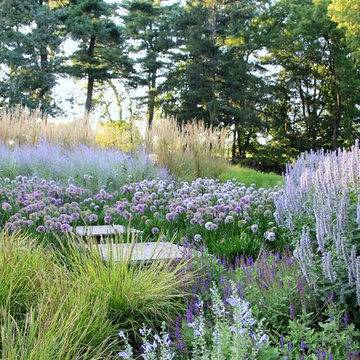
This is an example of a mid-sized farmhouse full sun backyard landscaping in Philadelphia.

Example of a mid-sized transitional 3/4 white tile and ceramic tile ceramic tile and blue floor bathroom design in Baltimore with flat-panel cabinets, medium tone wood cabinets, a one-piece toilet, gray walls, an integrated sink, solid surface countertops and white countertops

Sponsored
Sunbury, OH
J.Holderby - Renovations
Franklin County's Leading General Contractors - 2X Best of Houzz!

The Solar System inspired toddler's room is filled with hand-painted and ceiling suspended planets, moons, asteroids, comets, and other exciting objects.

Bernard Andre
Huge trendy men's light wood floor and beige floor dressing room photo in San Francisco with glass-front cabinets and beige cabinets
Huge trendy men's light wood floor and beige floor dressing room photo in San Francisco with glass-front cabinets and beige cabinets
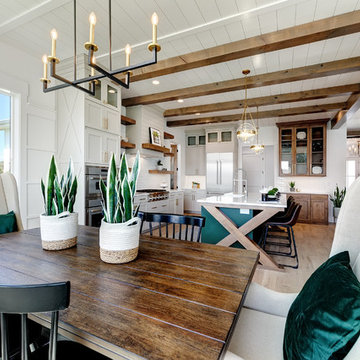
Example of a mid-sized farmhouse light wood floor and beige floor great room design in Boise with white walls and no fireplace

Laundry closet - small craftsman single-wall dark wood floor and brown floor laundry closet idea in San Francisco with white cabinets, granite countertops, a side-by-side washer/dryer, flat-panel cabinets and beige walls
Home Design Ideas
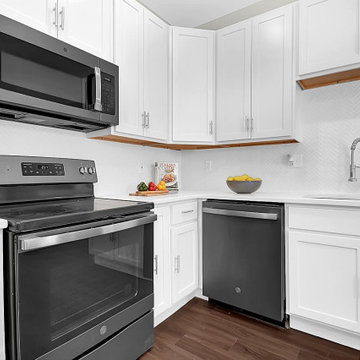
Sponsored
Columbus, OH
We Design, Build and Renovate
CHC & Family Developments
Industry Leading General Contractors in Franklin County, Ohio
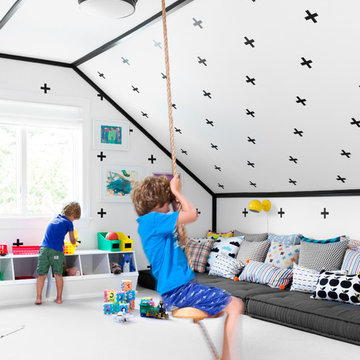
Interior Design, Interior Architecture, Custom Millwork Design, Furniture Design, Art Curation, & AV Design by Chango & Co.
Photography by Sean Litchfield
See the feature in Domino Magazine

Northfield, IL kitchen remodel has an open floor plan which allows for better daylight dispursement. Defining the kitchen, dining, and sitting room space by varying ceiling design and open cabinetry makes the rooms more spacious, yet each space remains well defined. The added skylights in the hall gave natural light in the interior hallway as well as down the lower level stairway. The updated closets and baths use every inch wisely and the visual sight lines throughout are crisp and clean.
Norman Sizemore Photography

Inspiration for a coastal medium tone wood floor kitchen remodel in St Louis with an undermount sink, shaker cabinets, white cabinets, gray backsplash, stainless steel appliances, marble countertops and matchstick tile backsplash
96

























