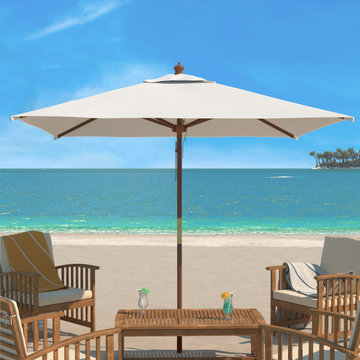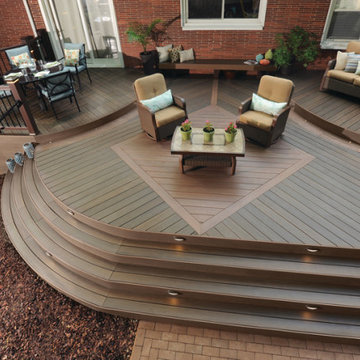Home Design Ideas

Will Horne
Bathroom - mid-sized craftsman master green tile bathroom idea in Boston with an undermount sink, medium tone wood cabinets, marble countertops, brown walls and shaker cabinets
Bathroom - mid-sized craftsman master green tile bathroom idea in Boston with an undermount sink, medium tone wood cabinets, marble countertops, brown walls and shaker cabinets

Kitchen - mid-sized traditional dark wood floor and brown floor kitchen idea in Denver with recessed-panel cabinets, multicolored backsplash, an island, blue cabinets, marble countertops, ceramic backsplash and stainless steel appliances

Modern mountain aesthetic in this fully exposed custom designed ranch. Exterior brings together lap siding and stone veneer accents with welcoming timber columns and entry truss. Garage door covered with standing seam metal roof supported by brackets. Large timber columns and beams support a rear covered screened porch. (Ryan Hainey)
Find the right local pro for your project
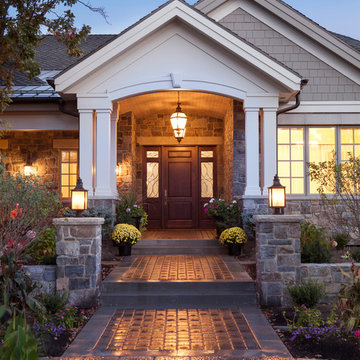
Example of a classic entryway design in Salt Lake City with a medium wood front door

Mark Lohman
Beach style laundry room photo in Los Angeles with a side-by-side washer/dryer, open cabinets and white cabinets
Beach style laundry room photo in Los Angeles with a side-by-side washer/dryer, open cabinets and white cabinets

Dining room after the renovation.
Construction by RisherMartin Fine Homes
Interior Design by Alison Mountain Interior Design
Landscape by David Wilson Garden Design
Photography by Andrea Calo
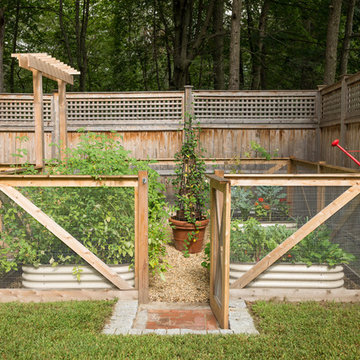
Photo: Danielle Sykes © 2015 Houzz
Design ideas for a farmhouse backyard landscaping in Boston.
Design ideas for a farmhouse backyard landscaping in Boston.
Reload the page to not see this specific ad anymore
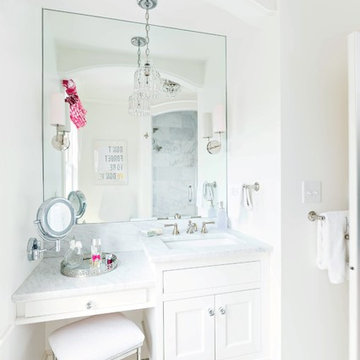
Classic White Marble Guest Power-Room
Designed by Julie Lyons.
Photography by Dan Cutrona
Bathroom - small traditional white tile and stone tile marble floor bathroom idea in Boston with an undermount sink, recessed-panel cabinets, white cabinets, marble countertops and white walls
Bathroom - small traditional white tile and stone tile marble floor bathroom idea in Boston with an undermount sink, recessed-panel cabinets, white cabinets, marble countertops and white walls

Gibeon Photography
Living room - large rustic open concept light wood floor living room idea in Other with black walls, a stone fireplace and no tv
Living room - large rustic open concept light wood floor living room idea in Other with black walls, a stone fireplace and no tv

Kimberly Muto
Eat-in kitchen - large cottage slate floor and black floor eat-in kitchen idea in New York with an island, an undermount sink, recessed-panel cabinets, white cabinets, quartz countertops, gray backsplash, marble backsplash and stainless steel appliances
Eat-in kitchen - large cottage slate floor and black floor eat-in kitchen idea in New York with an island, an undermount sink, recessed-panel cabinets, white cabinets, quartz countertops, gray backsplash, marble backsplash and stainless steel appliances
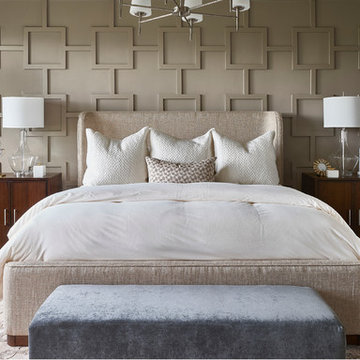
Stephen Allen Photography
Example of a large transitional master dark wood floor bedroom design in Orlando with beige walls and no fireplace
Example of a large transitional master dark wood floor bedroom design in Orlando with beige walls and no fireplace
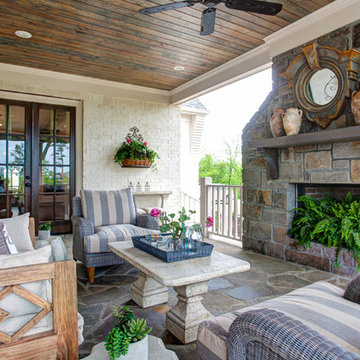
Michael Baxley
Mid-sized classic stone back porch idea in Little Rock with a fire pit and a roof extension
Mid-sized classic stone back porch idea in Little Rock with a fire pit and a roof extension

Example of a classic white two-story brick gable roof design in Birmingham with a shingle roof
Reload the page to not see this specific ad anymore

@Amber Frederiksen Photography
Large trendy open concept carpeted family room photo in Miami with white walls, a ribbon fireplace, a stone fireplace and a wall-mounted tv
Large trendy open concept carpeted family room photo in Miami with white walls, a ribbon fireplace, a stone fireplace and a wall-mounted tv

A small 2nd floor laundry room was added to this 1910 home during a master suite addition. The linen closet (see painted white doors left) was double sided (peninsula tall pantry cabinet) to the master suite bathroom for ease of folding and storing bathroom towels. Stacked metal shelves held a laundry basket for each member of the household. A custom tile shower pan was installed to catch any potential leaks or plumbing issues that may occur down the road....and prevent ceiling damage in rooms beneath. The shelf above holds a steam generator for the walk in shower in the adjacent master bathroom.
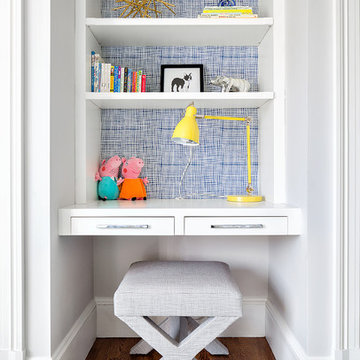
Donna Dotan Photography Inc.
Transitional medium tone wood floor bedroom photo in New York with multicolored walls
Transitional medium tone wood floor bedroom photo in New York with multicolored walls

What a fun children's loft! The bottom hosts a cozy reading nook to hang out for some quiet time, or for chatting with the girls. The turquoise walls are amazing, and the white trim with pops of bright pink decor are perfect. What child would not LOVE to have this in their room? Fun fun fun! Designed by DBW Designs, Dawn Brady of Austin Texas.
anna-photography.com
Home Design Ideas
Reload the page to not see this specific ad anymore

Photo by Gordon Beall
Interior Design by Tracy Morris Design
Transitional l-shaped dark wood floor kitchen photo in DC Metro with an undermount sink, recessed-panel cabinets, white cabinets, marble countertops, white backsplash, stone slab backsplash, paneled appliances and an island
Transitional l-shaped dark wood floor kitchen photo in DC Metro with an undermount sink, recessed-panel cabinets, white cabinets, marble countertops, white backsplash, stone slab backsplash, paneled appliances and an island
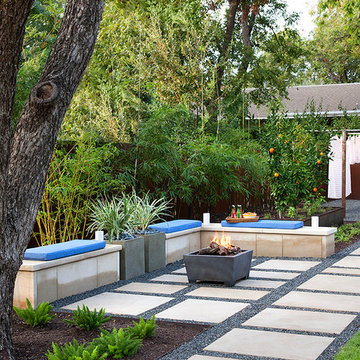
Ryann Ford
Inspiration for a contemporary partial sun concrete paver landscaping in Austin with a fire pit.
Inspiration for a contemporary partial sun concrete paver landscaping in Austin with a fire pit.
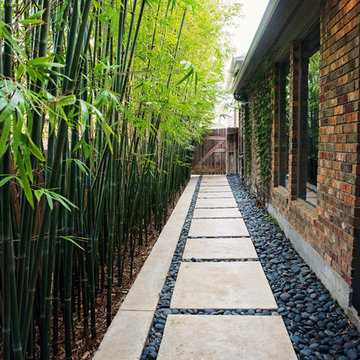
Design ideas for a mid-sized modern partial sun side yard concrete paver walkway in Houston for spring.
3536

























