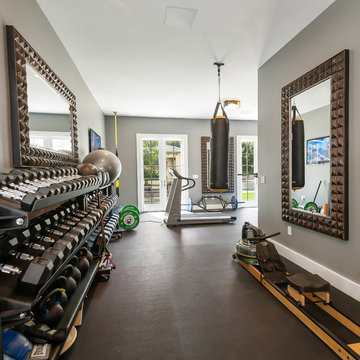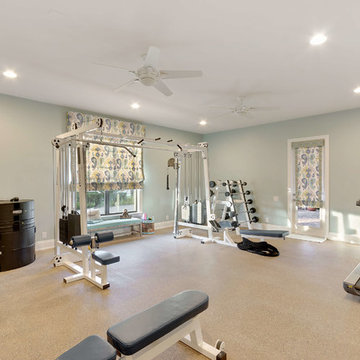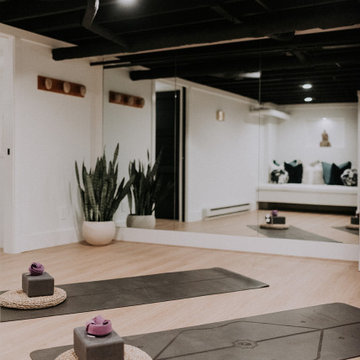Home Gym Ideas
Refine by:
Budget
Sort by:Popular Today
781 - 800 of 28,999 photos
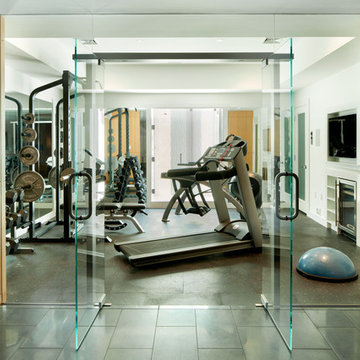
Photography: Greg Premru Photography
Example of a trendy linoleum floor home gym design in Boston with white walls
Example of a trendy linoleum floor home gym design in Boston with white walls
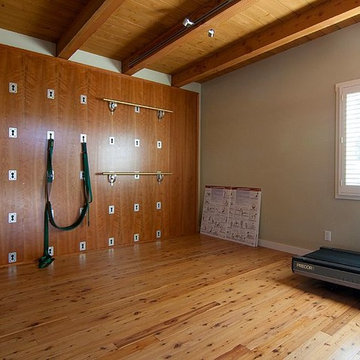
This beautiful new yoga studio was custom built in our clients back yard. It houses a complete yoga studio, as well as a new powder room. Custom wood flooring was installed as well as the latest technology yoga wall.
Find the right local pro for your project
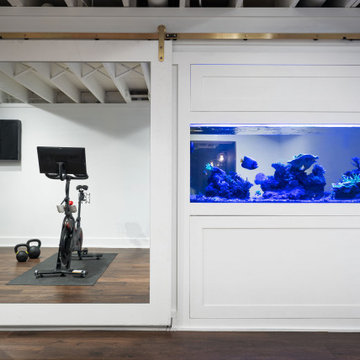
Inspiration for a mid-sized modern vinyl floor and brown floor home gym remodel in Columbus with white walls
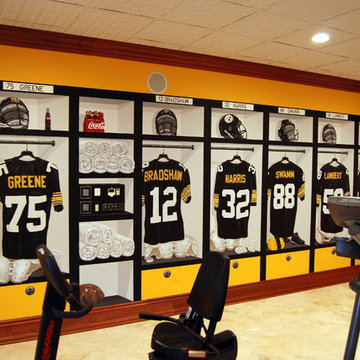
Tom Taylor www.WowEffects.com
Inspiration for a timeless home gym remodel in DC Metro
Inspiration for a timeless home gym remodel in DC Metro
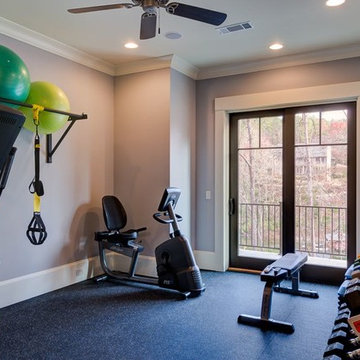
Kevin Meechan
Example of a mid-sized arts and crafts home weight room design in Atlanta with gray walls
Example of a mid-sized arts and crafts home weight room design in Atlanta with gray walls
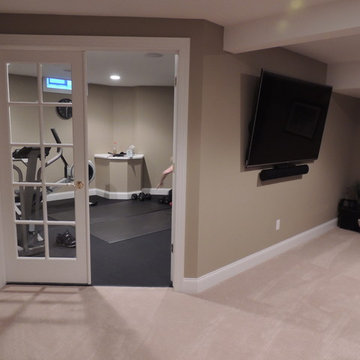
Inspiration for a mid-sized timeless vinyl floor home weight room remodel in Detroit with beige walls
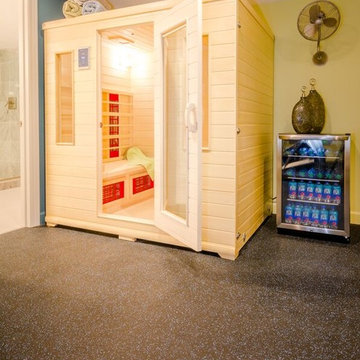
DE Photography (De Emery)
Mid-sized transitional vinyl floor multiuse home gym photo in Chicago with multicolored walls
Mid-sized transitional vinyl floor multiuse home gym photo in Chicago with multicolored walls
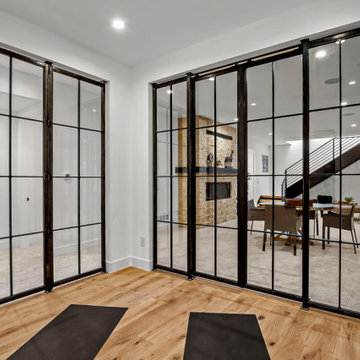
Large minimalist light wood floor and brown floor home yoga studio photo in Denver with white walls
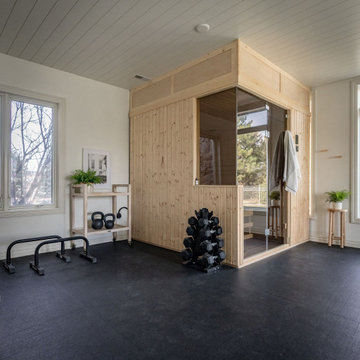
The Nordic White Spruce exterior of the sauna adds a beautiful natural component to the fitness room. To make the panel-built sauna look built-in, a soffit was added above the sauna. With windows around the perimeter of the room, the partial glass front allows the bathers inside the sauna to enjoy the natural light and view outside.
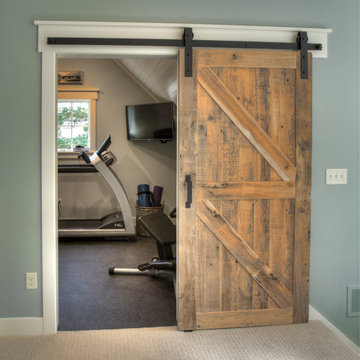
Small transitional black floor home gym photo in Minneapolis with blue walls
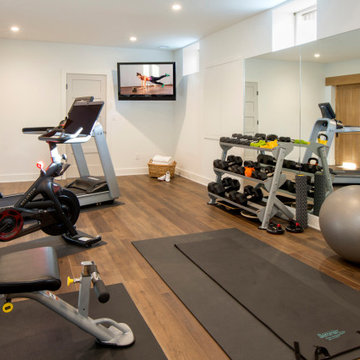
This large home gym features room for multiple pieces of equipment, a wall-mounted smart TV, one mirrored wall and engineered wood flooring.
Example of a large trendy medium tone wood floor and brown floor multiuse home gym design in New York with white walls
Example of a large trendy medium tone wood floor and brown floor multiuse home gym design in New York with white walls
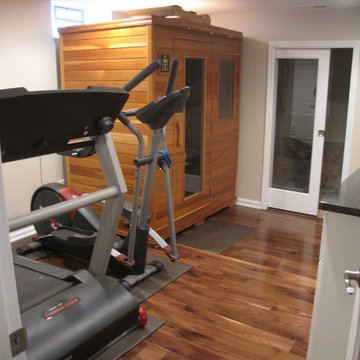
Sponsored
Delaware, OH
Buckeye Basements, Inc.
Central Ohio's Basement Finishing ExpertsBest Of Houzz '13-'21
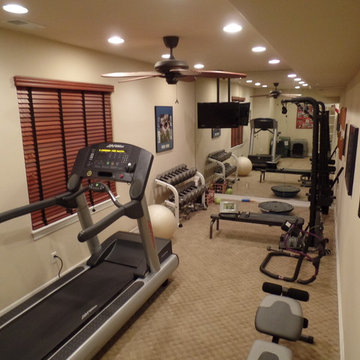
Example of a small transitional carpeted home weight room design in Denver with beige walls
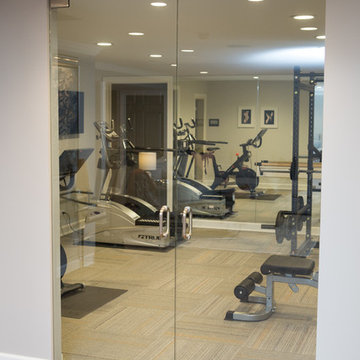
Karen and Chad of Tower Lakes, IL were tired of their unfinished basement functioning as nothing more than a storage area and depressing gym. They wanted to increase the livable square footage of their home with a cohesive finished basement design, while incorporating space for the kids and adults to hang out.
“We wanted to make sure that upon renovating the basement, that we can have a place where we can spend time and watch movies, but also entertain and showcase the wine collection that we have,” Karen said.
After a long search comparing many different remodeling companies, Karen and Chad found Advance Design Studio. They were drawn towards the unique “Common Sense Remodeling” process that simplifies the renovation experience into predictable steps focused on customer satisfaction.
“There are so many other design/build companies, who may not have transparency, or a focused process in mind and I think that is what separated Advance Design Studio from the rest,” Karen said.
Karen loved how designer Claudia Pop was able to take very high-level concepts, “non-negotiable items” and implement them in the initial 3D drawings. Claudia and Project Manager DJ Yurik kept the couple in constant communication through the project. “Claudia was very receptive to the ideas we had, but she was also very good at infusing her own points and thoughts, she was very responsive, and we had an open line of communication,” Karen said.
A very important part of the basement renovation for the couple was the home gym and sauna. The “high-end hotel” look and feel of the openly blended work out area is both highly functional and beautiful to look at. The home sauna gives them a place to relax after a long day of work or a tough workout. “The gym was a very important feature for us,” Karen said. “And I think (Advance Design) did a very great job in not only making the gym a functional area, but also an aesthetic point in our basement”.
An extremely unique wow-factor in this basement is the walk in glass wine cellar that elegantly displays Karen and Chad’s extensive wine collection. Immediate access to the stunning wet bar accompanies the wine cellar to make this basement a popular spot for friends and family.
The custom-built wine bar brings together two natural elements; Calacatta Vicenza Quartz and thick distressed Black Walnut. Sophisticated yet warm Graphite Dura Supreme cabinetry provides contrast to the soft beige walls and the Calacatta Gold backsplash. An undermount sink across from the bar in a matching Calacatta Vicenza Quartz countertop adds functionality and convenience to the bar, while identical distressed walnut floating shelves add an interesting design element and increased storage. Rich true brown Rustic Oak hardwood floors soften and warm the space drawing all the areas together.
Across from the bar is a comfortable living area perfect for the family to sit down at a watch a movie. A full bath completes this finished basement with a spacious walk-in shower, Cocoa Brown Dura Supreme vanity with Calacatta Vicenza Quartz countertop, a crisp white sink and a stainless-steel Voss faucet.
Advance Design’s Common Sense process gives clients the opportunity to walk through the basement renovation process one step at a time, in a completely predictable and controlled environment. “Everything was designed and built exactly how we envisioned it, and we are really enjoying it to it’s full potential,” Karen said.
Constantly striving for customer satisfaction, Advance Design’s success is heavily reliant upon happy clients referring their friends and family. “We definitely will and have recommended Advance Design Studio to friends who are looking to embark on a remodeling project small or large,” Karen exclaimed at the completion of her project.

Example of a large minimalist light wood floor and brown floor home gym design in San Francisco with white walls
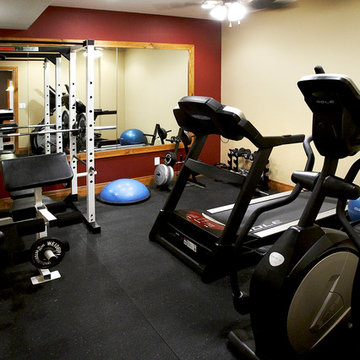
Humphrey Photography Nashville, IL.
Example of a mountain style home gym design in St Louis
Example of a mountain style home gym design in St Louis
Home Gym Ideas
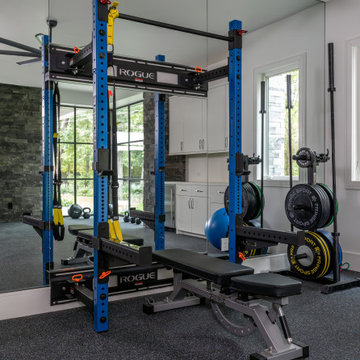
Inspiration for a huge contemporary black floor home weight room remodel in Houston

Inspired by the majesty of the Northern Lights and this family's everlasting love for Disney, this home plays host to enlighteningly open vistas and playful activity. Like its namesake, the beloved Sleeping Beauty, this home embodies family, fantasy and adventure in their truest form. Visions are seldom what they seem, but this home did begin 'Once Upon a Dream'. Welcome, to The Aurora.
40






