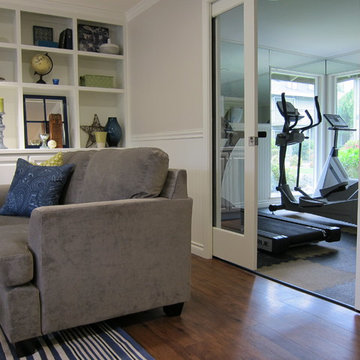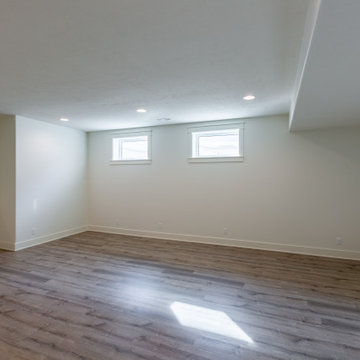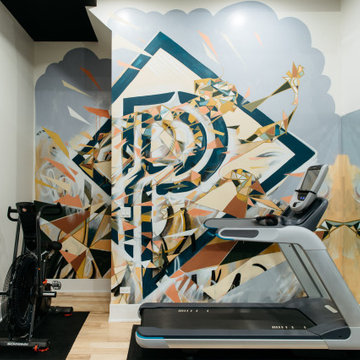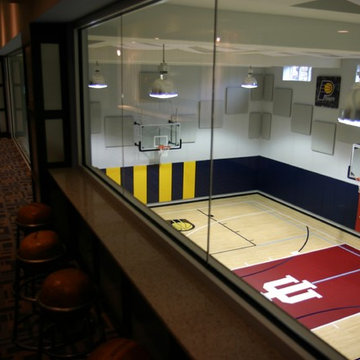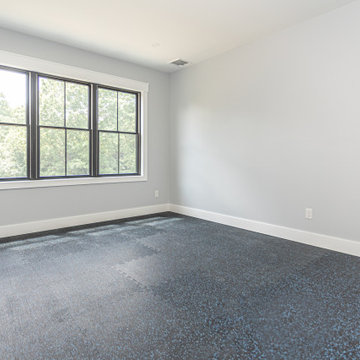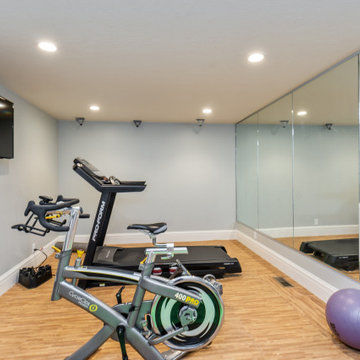Home Gym Ideas
Refine by:
Budget
Sort by:Popular Today
1741 - 1760 of 28,993 photos
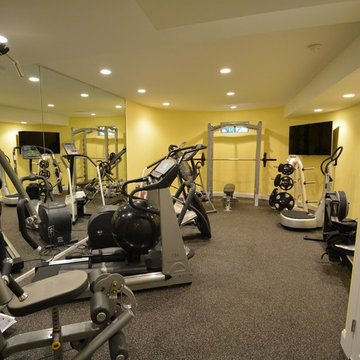
Home gym area in Wayland basement remodel.
The Wiese Company
Inspiration for a transitional home gym remodel in Boston
Inspiration for a transitional home gym remodel in Boston

This design blends the recent revival of mid-century aesthetics with the timelessness of a country farmhouse. Each façade features playfully arranged windows tucked under steeply pitched gables. Natural wood lapped siding emphasizes this home's more modern elements, while classic white board & batten covers the core of this house. A rustic stone water table wraps around the base and contours down into the rear view-out terrace.
A Grand ARDA for Custom Home Design goes to
Visbeen Architects, Inc.
Designers: Vision Interiors by Visbeen with AVB Inc
From: East Grand Rapids, Michigan
Find the right local pro for your project
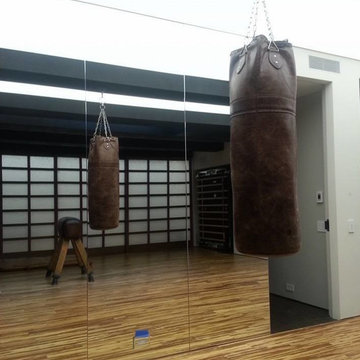
Frameless Gym Mirror in one of the most popular fitness centers
Home gym - contemporary home gym idea in New York
Home gym - contemporary home gym idea in New York
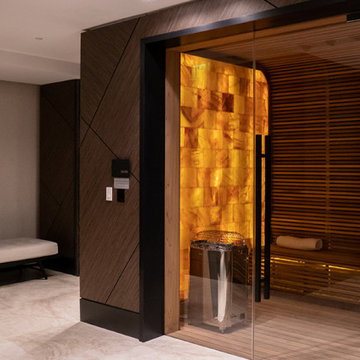
Residences enjoy a world-class sound system for ultimate relaxation in the Muse sauna area.
Minimalist home gym photo in Miami
Minimalist home gym photo in Miami
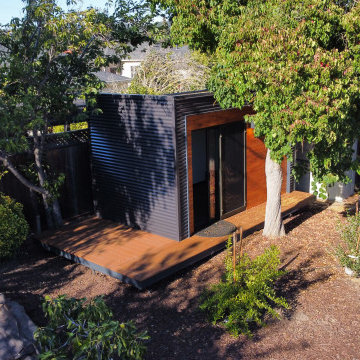
It's more than a shed, it's a lifestyle.
Your private, pre-fabricated, backyard office, art studio, and more.
Key Features:
-120 sqft of exterior wall (8' x 14' nominal size).
-97 sqft net interior space inside.
-Prefabricated panel system.
-Concrete foundation.
-Insulated walls, floor and roof.
-Outlets and lights installed.
-Corrugated metal exterior walls.
-Cedar board ventilated facade.
-Customizable deck.
Included in our base option:
-Premium black aluminum 72" wide sliding door.
-Premium black aluminum top window.
-Red cedar ventilated facade and soffit.
-Corrugated metal exterior walls.
-Sheetrock walls and ceiling inside, painted white.
-Premium vinyl flooring inside.
-Two outlets and two can ceiling lights inside.
-Exterior surface light next to the door.
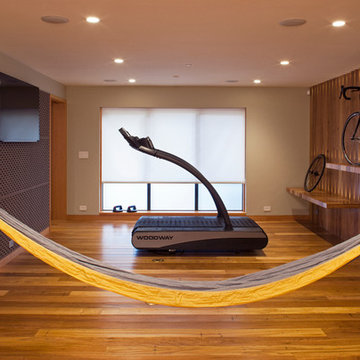
Photo by Langdon Clay
Inspiration for a mid-sized contemporary medium tone wood floor and brown floor multiuse home gym remodel in San Francisco with brown walls
Inspiration for a mid-sized contemporary medium tone wood floor and brown floor multiuse home gym remodel in San Francisco with brown walls
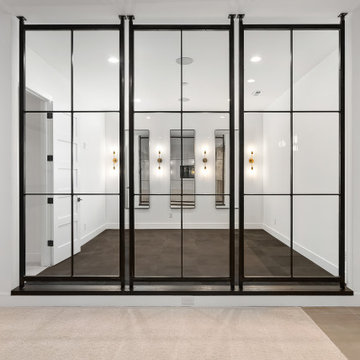
Multiuse home gym - large 1960s black floor multiuse home gym idea in Denver with white walls
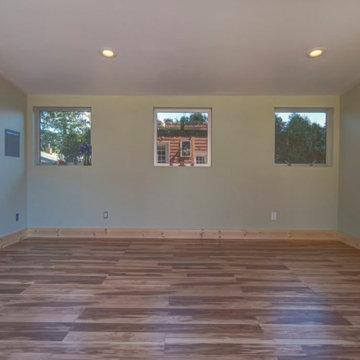
Home yoga studio - mid-sized mid-century modern medium tone wood floor and brown floor home yoga studio idea in Portland with white walls
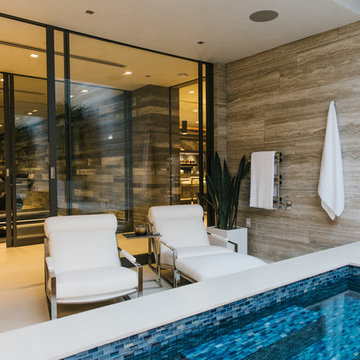
At home spa and wellness center. Steam room, sauna, shower, massage room, gym, hot tub.
Inspiration for a modern home gym remodel in Los Angeles
Inspiration for a modern home gym remodel in Los Angeles
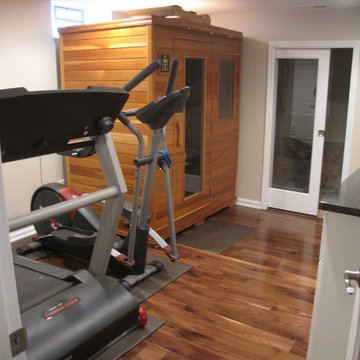
Sponsored
Delaware, OH
Buckeye Basements, Inc.
Central Ohio's Basement Finishing ExpertsBest Of Houzz '13-'21
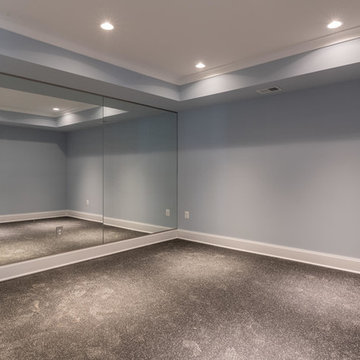
Stunning new floor plan by Fisher Custom Homes, the Carter, boasts 6 Beds/6.5 Baths, 3 Car Garage, and incredible fully finished basement, on a quiet corner lot. White oak floors unify expansive rooms, including open floor plan living and eat-in gourmet kitchen with large island, stainless-steel Sub Zero and Wolf appliance suite, quartz countertops, and ample storage. Upstairs, relax in the master suite including coffee bar, generously sized double dressing rooms, hotel inspired bathroom, and veranda. Each bedroom in the home offers en-suite bathrooms and walk-in closets. Enjoy additional entertaining space in the basement with a wet bar, featuring 2 wine fridges, a media room, home gym, additional full bedroom, and walk out patio. Only one stop light separating your new home and the District! Schedule a Private Showing
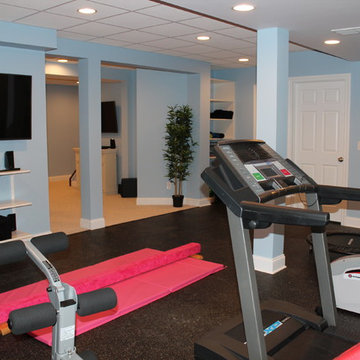
Workout Room with rubber flooring.
Home gym - traditional home gym idea in Cleveland with blue walls
Home gym - traditional home gym idea in Cleveland with blue walls
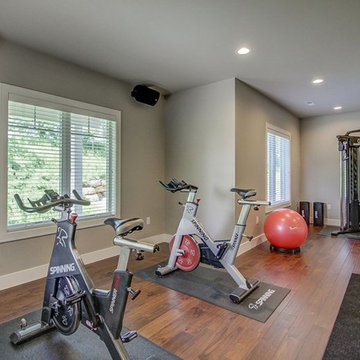
Home gym - large transitional medium tone wood floor home gym idea in Other with gray walls
Home Gym Ideas
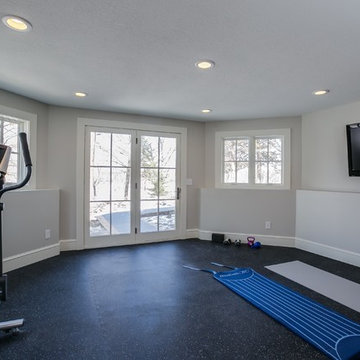
Example of a mid-sized classic cork floor and black floor multiuse home gym design in Minneapolis with gray walls
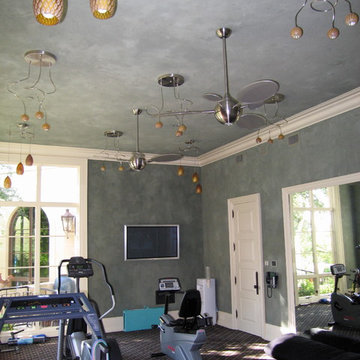
Provencal Plaster walls in blue for home gym
Eclectic home gym photo in Austin
Eclectic home gym photo in Austin
88






