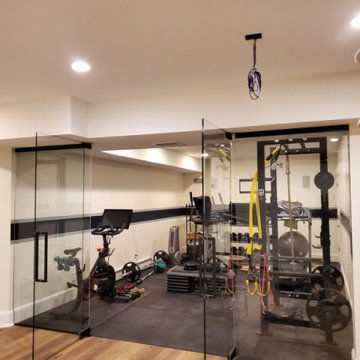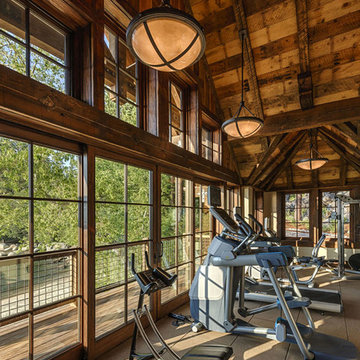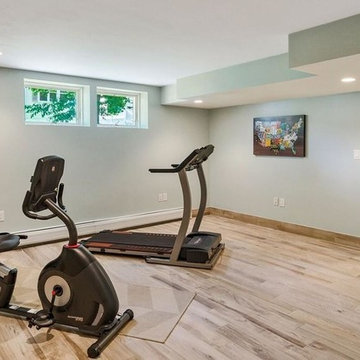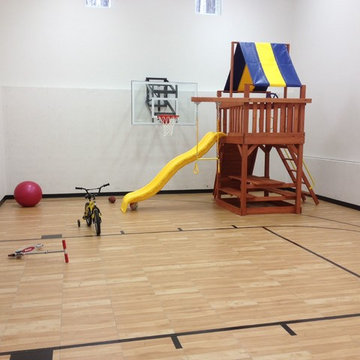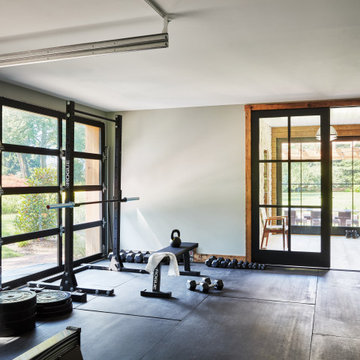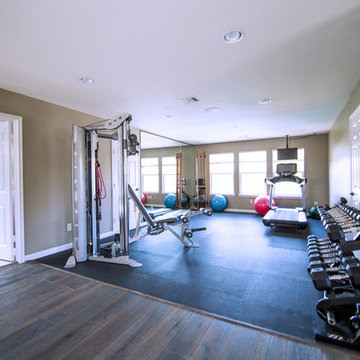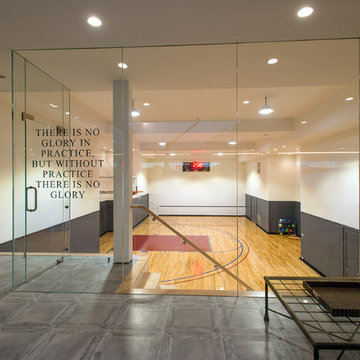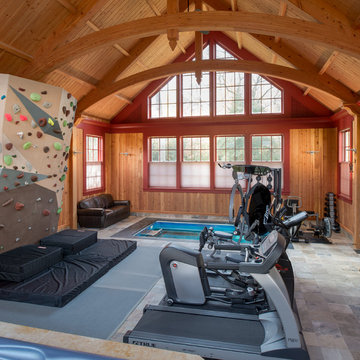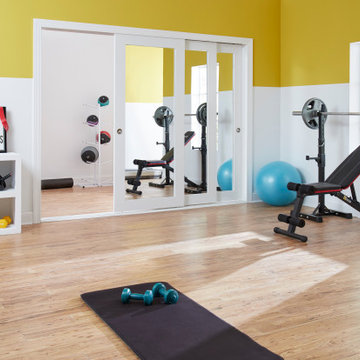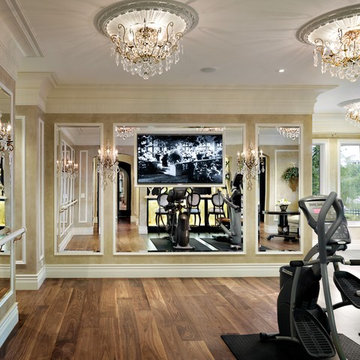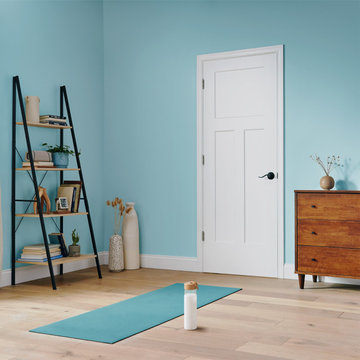Home Gym Ideas
Refine by:
Budget
Sort by:Popular Today
401 - 420 of 28,960 photos
Find the right local pro for your project
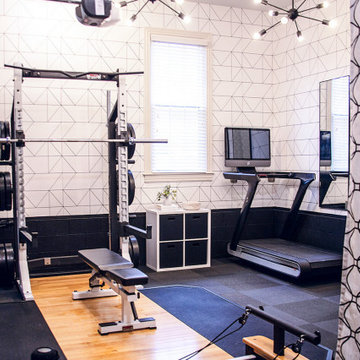
Our client Jenny wanted to transform her garage into a professional home gym. Our team handled the flooring and installed our signature 100% polyester product LifeTiles. LifeTiles are mold and mildew resistant, safe, and easy to clean, making it an ideal flooring solution for garages and gyms.
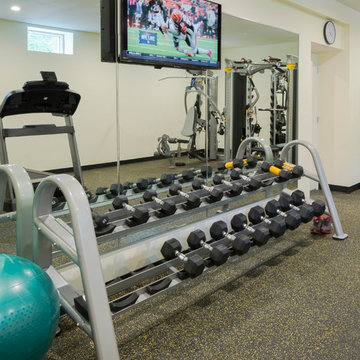
Large minimalist cork floor and black floor home weight room photo in Boston with beige walls
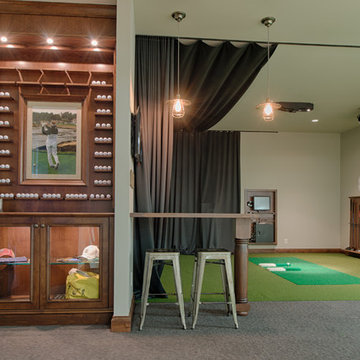
Scott Amundson Photography
Example of a transitional home gym design in Minneapolis
Example of a transitional home gym design in Minneapolis
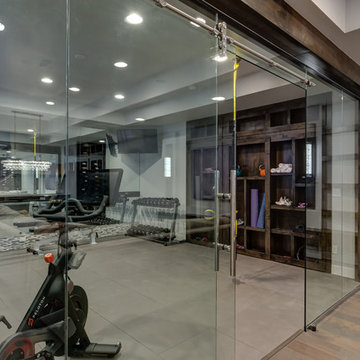
©Finished Basement Company
Large transitional beige floor home climbing wall photo in Denver with gray walls
Large transitional beige floor home climbing wall photo in Denver with gray walls
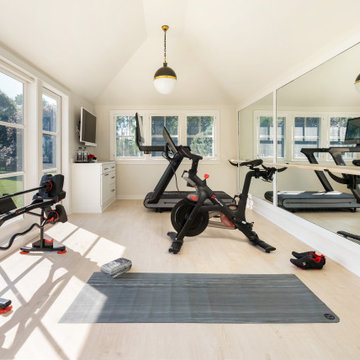
Example of a transitional multiuse home gym design in Philadelphia
Reload the page to not see this specific ad anymore
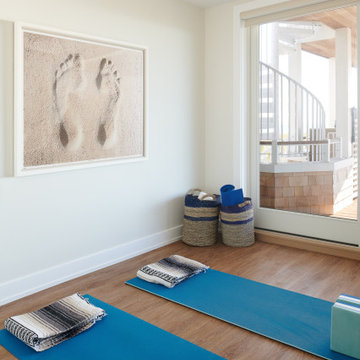
Lisa Russman Photography
Example of a mid-sized beach style laminate floor and brown floor home yoga studio design in New York with white walls
Example of a mid-sized beach style laminate floor and brown floor home yoga studio design in New York with white walls
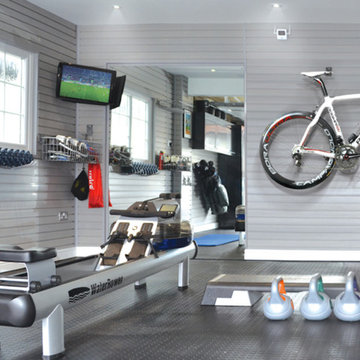
Inspiration for a mid-sized gray floor multiuse home gym remodel in Raleigh with gray walls
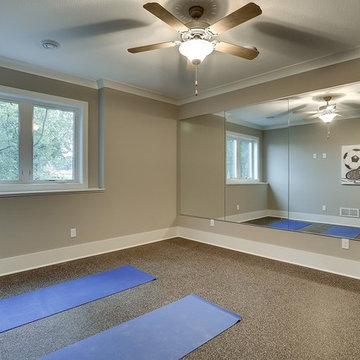
Exercise room with ceiling fan and mirror wall.
Photography by Spacecrafting
Home yoga studio - large transitional cork floor home yoga studio idea in Minneapolis with gray walls
Home yoga studio - large transitional cork floor home yoga studio idea in Minneapolis with gray walls
Home Gym Ideas
Reload the page to not see this specific ad anymore

Louisa, San Clemente Coastal Modern Architecture
The brief for this modern coastal home was to create a place where the clients and their children and their families could gather to enjoy all the beauty of living in Southern California. Maximizing the lot was key to unlocking the potential of this property so the decision was made to excavate the entire property to allow natural light and ventilation to circulate through the lower level of the home.
A courtyard with a green wall and olive tree act as the lung for the building as the coastal breeze brings fresh air in and circulates out the old through the courtyard.
The concept for the home was to be living on a deck, so the large expanse of glass doors fold away to allow a seamless connection between the indoor and outdoors and feeling of being out on the deck is felt on the interior. A huge cantilevered beam in the roof allows for corner to completely disappear as the home looks to a beautiful ocean view and Dana Point harbor in the distance. All of the spaces throughout the home have a connection to the outdoors and this creates a light, bright and healthy environment.
Passive design principles were employed to ensure the building is as energy efficient as possible. Solar panels keep the building off the grid and and deep overhangs help in reducing the solar heat gains of the building. Ultimately this home has become a place that the families can all enjoy together as the grand kids create those memories of spending time at the beach.
Images and Video by Aandid Media.

Josh Caldwell Photography
Example of a transitional carpeted and brown floor multiuse home gym design in Denver with beige walls
Example of a transitional carpeted and brown floor multiuse home gym design in Denver with beige walls
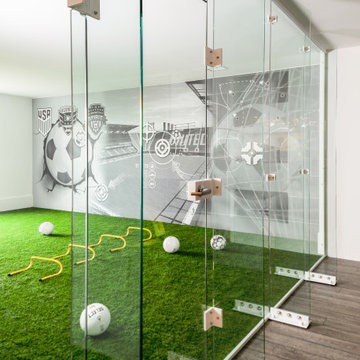
Home soccer training area. Glass wall, turf floor, moveable workout storage, digital graphic target wall. 5 target locations on wall have rear pressure sensors that trigger digital counter for scoring. Room is used for skills, speed/agility, and ball strike accuracy.
21






