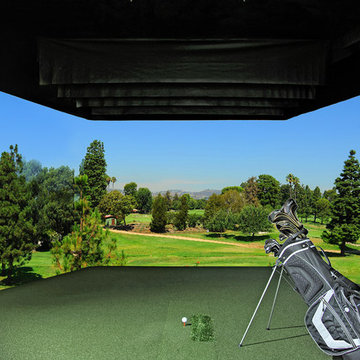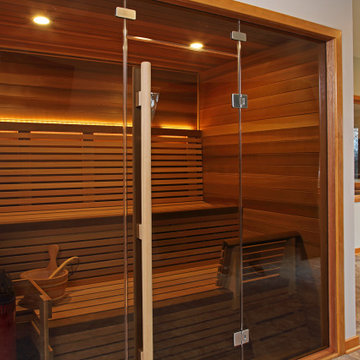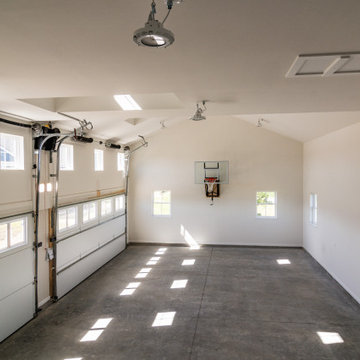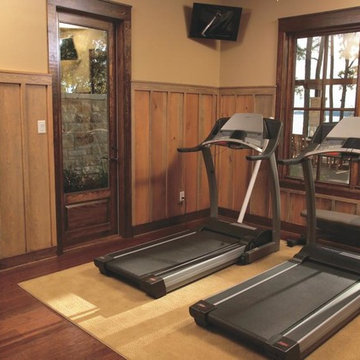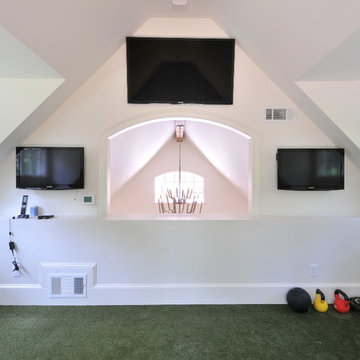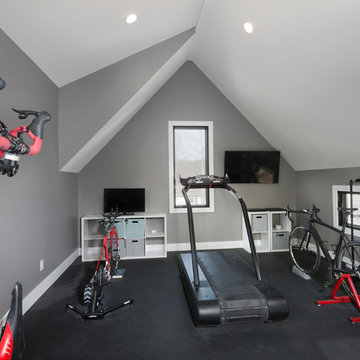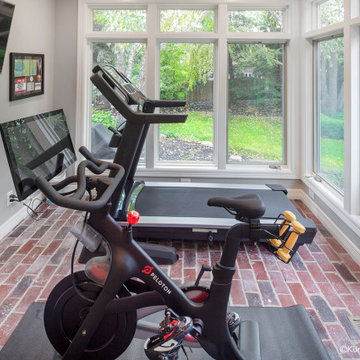Home Gym Ideas
Refine by:
Budget
Sort by:Popular Today
1261 - 1280 of 28,961 photos
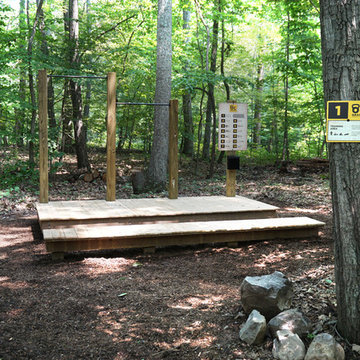
For a family who believes fitness is not only an essential part of life but also a fun opportunity for the whole family to connect, build and achieve greatness together there is nothing better than a custom designed obstacle course right in your back yard.
THEME
The theme of this half mile trail through the woods is evident in the fun, creative and all-inclusive obstacles hidden in the natural flow of the land around this amazing family home. The course was created with adults and children, advanced and beginner athletes, competitive and entertaining events all accounted for. Each of the 13 obstacles was designed to be challenging no matter the size, skill or ability of the athlete lucky enough to run the course.
FOCUS
The focus for this family was to create an outdoor adventure that could be an athletic, social and personal outlet for their entire family while maintaining the natural beauty of the landscape and without altering the sweeping views from the home. The large scale of the challenging obstacles is camouflaged within the landscape using the rolling hills and mature trees as a natural curtain in every season. The beauty of the course does not diminish the functional and demanding nature of the obstacles which are designed to focus on multiple strength, agility, and cardio fitness abilities and intensities.
STORAGE
The start of the trail includes a raised training area offering a dedicated space clear from the ground to place bags, mats and other equipment used during the run. A small all-terrain storage cart was provided for use with 6 yoga mats, 3 medicine balls of various weights, rings, sprinting cones, and a large digital timer to record laps.
GROWTH
The course was designed to provide an athletic and fun challenge for children, teens and adults no matter their experience or athletic prowess. This course offers competitive athletes a challenge and budding athletes an opportunity to experience and ignite their passion for physical activity. Initially the concept for the course was focused on the youngest of the family however as the design grew so did the obstacles and now it is a true family experience that will meet their adapting needs for years. Each obstacle is paired with an instructional sign directing the runners in proper use of the obstacle, adaptations for skill levels and tips on form. These signs are all customized for this course and are printed on metal to ensure they last for many years.
SAFETY
Safety is crucial for all physical activity and an obstacle course of this scale presents unique safety concerns. Children should always be supervised when participating in an adventure on the course however additional care was paid to details on the course to ensure everyone has a great time. All of the course obstacles have been created with pressure treated lumber that will withstand the seasonal poundings. All footer pilings that support obstacles have been placed into the ground between 3 to 4 feet (.9 to 1.2 meters) and each piling has 2 to 3 bags of concrete (totaling over 90 bags used throughout the course) ensuring stability of the structure and safety of the participants. Additionally, all obstacle lumber has been given rounded corners and sanded down offering less splintering and more time for everyone to enjoy the course.
This athletic and charismatic family strives to incorporate a healthy active lifestyle into their daily life and this obstacle course offers their family an opportunity to strengthen themselves and host some memorable and active events at their amazing home.
Find the right local pro for your project
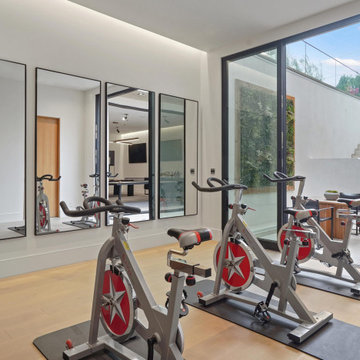
A Basement Home Gym with floor to ceiling sliding glass doors open on to a light filled outdoor patio.
Inspiration for a mid-sized contemporary light wood floor and brown floor multiuse home gym remodel in San Francisco with white walls
Inspiration for a mid-sized contemporary light wood floor and brown floor multiuse home gym remodel in San Francisco with white walls
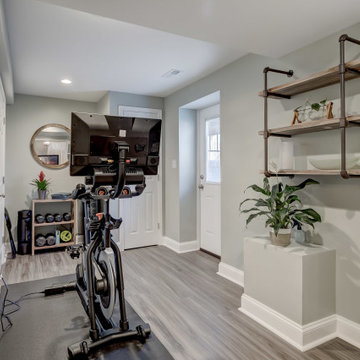
Inspiration for a contemporary vinyl floor multiuse home gym remodel in Baltimore with gray walls
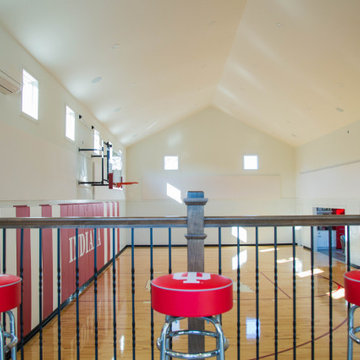
The view from the "sky box".
Inspiration for a huge timeless painted wood floor, multicolored floor and vaulted ceiling indoor sport court remodel in Indianapolis with white walls
Inspiration for a huge timeless painted wood floor, multicolored floor and vaulted ceiling indoor sport court remodel in Indianapolis with white walls
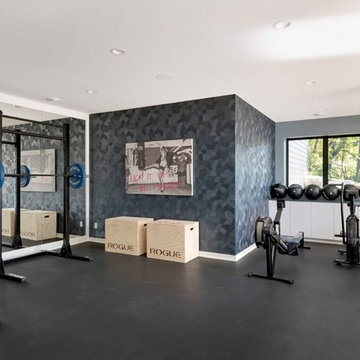
Gym and Exercise Area
Example of a trendy black floor home gym design in Minneapolis with gray walls
Example of a trendy black floor home gym design in Minneapolis with gray walls
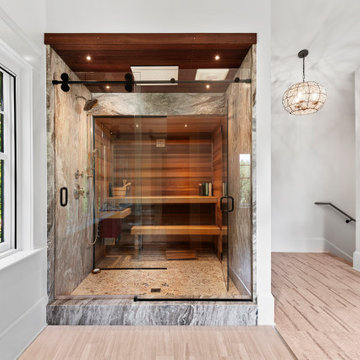
Photo by Kirsten Robertson.
Example of a large classic beige floor home yoga studio design in Seattle with white walls
Example of a large classic beige floor home yoga studio design in Seattle with white walls
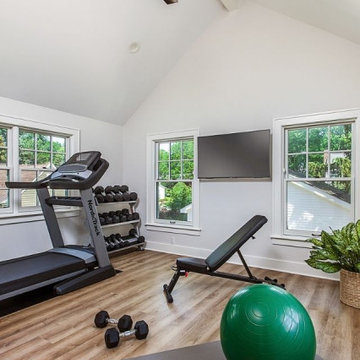
This home gym has a cathedral ceiling and includes plenty of room for yoga, weights, and a treadmill.
Multiuse home gym - mid-sized traditional vinyl floor, brown floor and vaulted ceiling multiuse home gym idea in Detroit with white walls
Multiuse home gym - mid-sized traditional vinyl floor, brown floor and vaulted ceiling multiuse home gym idea in Detroit with white walls
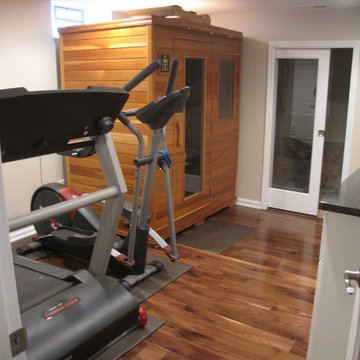
Sponsored
Delaware, OH
Buckeye Basements, Inc.
Central Ohio's Basement Finishing ExpertsBest Of Houzz '13-'21
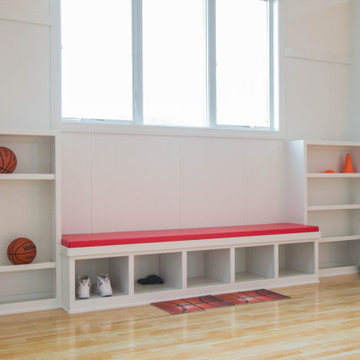
The space features built in storage shelves and seating.
Example of a large classic brown floor and vaulted ceiling indoor sport court design in Indianapolis
Example of a large classic brown floor and vaulted ceiling indoor sport court design in Indianapolis
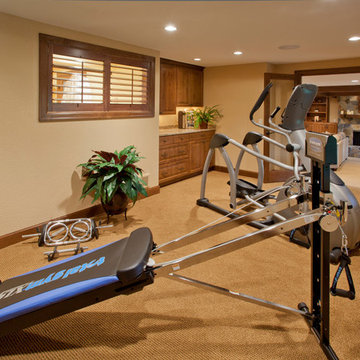
The owners wanted room for the exercise equipment in their new basement, so we were able to incorporate a room and look off the side of the family room to blend seamlessly.
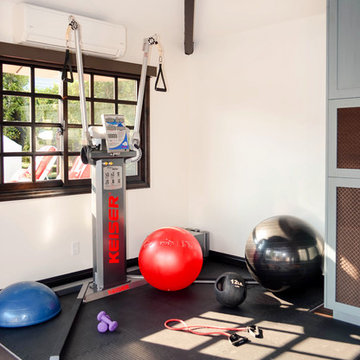
Having a home fitness studio eliminates any potential excuses of reasons why you can't exercise. For workaholics, like my clients, it saves them time in not having to commute to and from the gym, while allowing them to look out over their spectacular property, giving them a daily dose of gratitude.
Home Gym Ideas
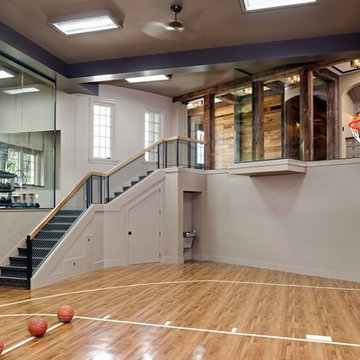
Indoor sport court - traditional medium tone wood floor and beige floor indoor sport court idea in Minneapolis with gray walls
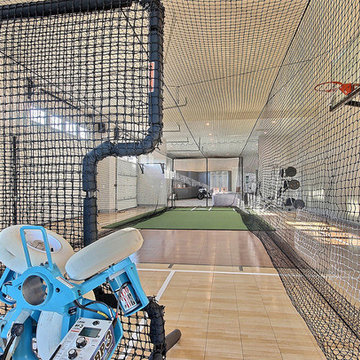
Inspired by the majesty of the Northern Lights and this family's everlasting love for Disney, this home plays host to enlighteningly open vistas and playful activity. Like its namesake, the beloved Sleeping Beauty, this home embodies family, fantasy and adventure in their truest form. Visions are seldom what they seem, but this home did begin 'Once Upon a Dream'. Welcome, to The Aurora.
64






