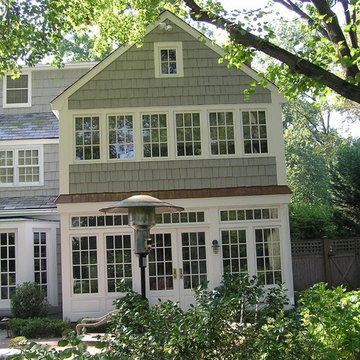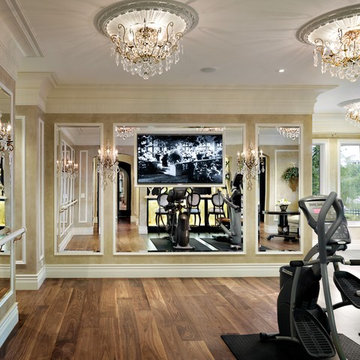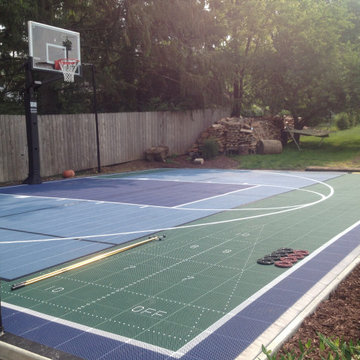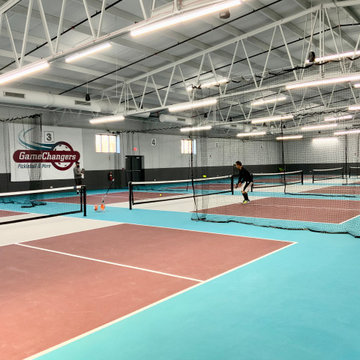Home Gym Ideas
Sort by:Popular Today
421 - 440 of 28,993 photos
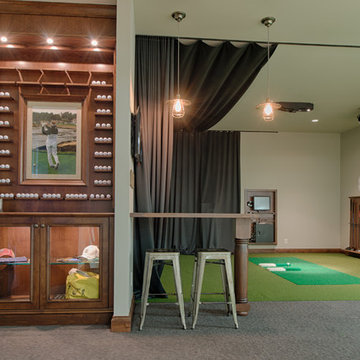
Scott Amundson Photography
Example of a transitional home gym design in Minneapolis
Example of a transitional home gym design in Minneapolis
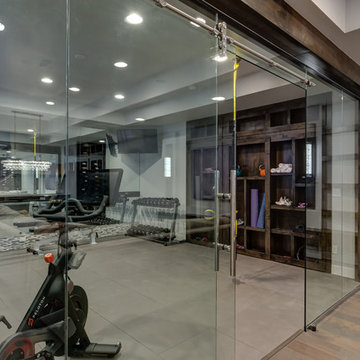
©Finished Basement Company
Large transitional beige floor home climbing wall photo in Denver with gray walls
Large transitional beige floor home climbing wall photo in Denver with gray walls
Find the right local pro for your project
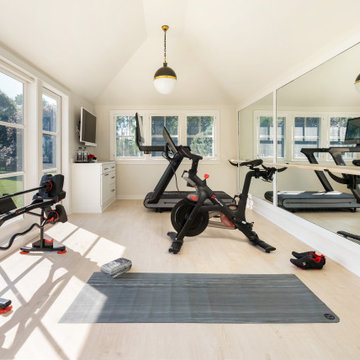
Example of a transitional multiuse home gym design in Philadelphia
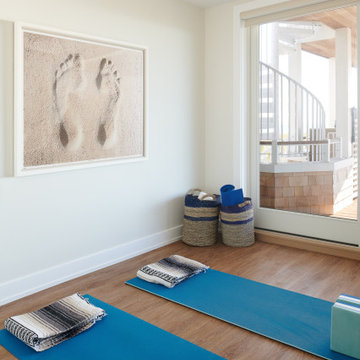
Lisa Russman Photography
Example of a mid-sized beach style laminate floor and brown floor home yoga studio design in New York with white walls
Example of a mid-sized beach style laminate floor and brown floor home yoga studio design in New York with white walls
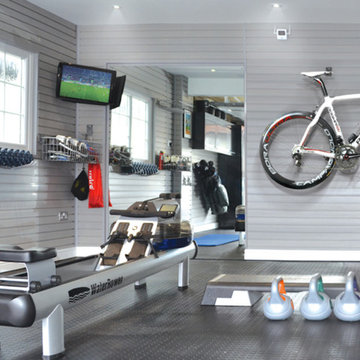
Inspiration for a mid-sized gray floor multiuse home gym remodel in Raleigh with gray walls
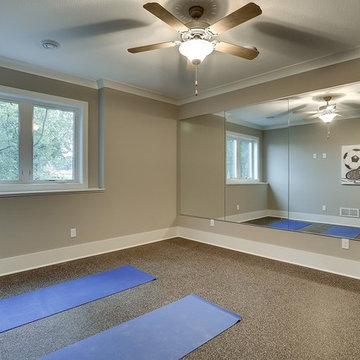
Exercise room with ceiling fan and mirror wall.
Photography by Spacecrafting
Home yoga studio - large transitional cork floor home yoga studio idea in Minneapolis with gray walls
Home yoga studio - large transitional cork floor home yoga studio idea in Minneapolis with gray walls

Louisa, San Clemente Coastal Modern Architecture
The brief for this modern coastal home was to create a place where the clients and their children and their families could gather to enjoy all the beauty of living in Southern California. Maximizing the lot was key to unlocking the potential of this property so the decision was made to excavate the entire property to allow natural light and ventilation to circulate through the lower level of the home.
A courtyard with a green wall and olive tree act as the lung for the building as the coastal breeze brings fresh air in and circulates out the old through the courtyard.
The concept for the home was to be living on a deck, so the large expanse of glass doors fold away to allow a seamless connection between the indoor and outdoors and feeling of being out on the deck is felt on the interior. A huge cantilevered beam in the roof allows for corner to completely disappear as the home looks to a beautiful ocean view and Dana Point harbor in the distance. All of the spaces throughout the home have a connection to the outdoors and this creates a light, bright and healthy environment.
Passive design principles were employed to ensure the building is as energy efficient as possible. Solar panels keep the building off the grid and and deep overhangs help in reducing the solar heat gains of the building. Ultimately this home has become a place that the families can all enjoy together as the grand kids create those memories of spending time at the beach.
Images and Video by Aandid Media.

Josh Caldwell Photography
Example of a transitional carpeted and brown floor multiuse home gym design in Denver with beige walls
Example of a transitional carpeted and brown floor multiuse home gym design in Denver with beige walls
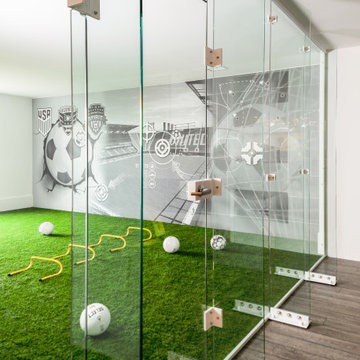
Home soccer training area. Glass wall, turf floor, moveable workout storage, digital graphic target wall. 5 target locations on wall have rear pressure sensors that trigger digital counter for scoring. Room is used for skills, speed/agility, and ball strike accuracy.
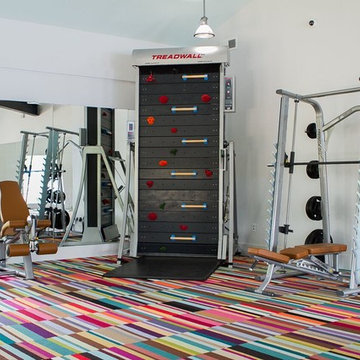
This fitness center designed by our Long Island studio is all about making workouts fun - featuring abundant sunlight, a clean palette, and durable multi-hued flooring.
---
Project designed by Long Island interior design studio Annette Jaffe Interiors. They serve Long Island including the Hamptons, as well as NYC, the tri-state area, and Boca Raton, FL.
---
For more about Annette Jaffe Interiors, click here:
https://annettejaffeinteriors.com/
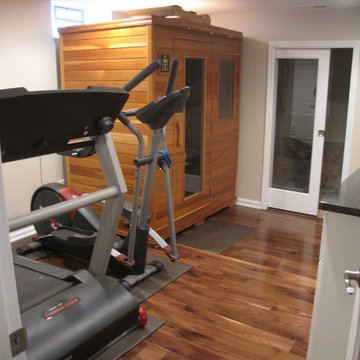
Sponsored
Delaware, OH
Buckeye Basements, Inc.
Central Ohio's Basement Finishing ExpertsBest Of Houzz '13-'21
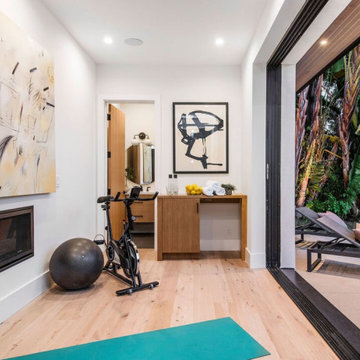
Hardwood Floor Service by Century Custom Hardwood Floor Inc. // Like what you see? Call us at 1-800-608-6007 for FREE ESTIMATE or drop us an email at centuryfloor@gmail.com. For more inspirations and ideas on our work visit: centurycustomhardwoodfloorinc.com

Inspiration for a large transitional carpeted and gray floor home yoga studio remodel in DC Metro with blue walls
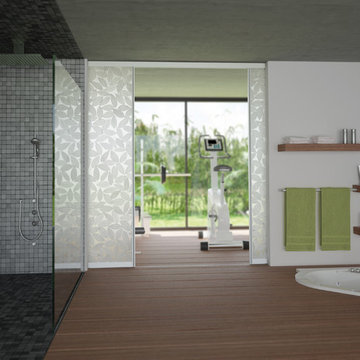
Sliding Doors by California Closets provides custom sliding doors and room dividers for every room in your home. Consider sliding doors for separating spaces in your home or business.

Example of a mid-sized transitional concrete floor and gray floor multiuse home gym design in St Louis with gray walls
Home Gym Ideas
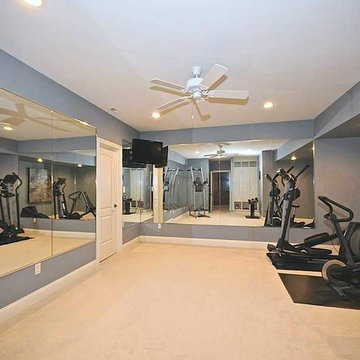
Workout Room in basement of European Traditional Home.
Multiuse home gym - mid-sized carpeted multiuse home gym idea in Indianapolis with blue walls
Multiuse home gym - mid-sized carpeted multiuse home gym idea in Indianapolis with blue walls
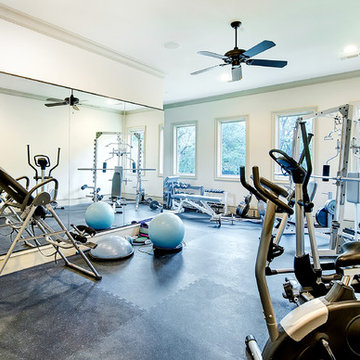
This is a showcase home by Larry Stewart Custom Homes. We are proud to highlight this Tudor style luxury estate situated in Southlake TX.
Example of a huge classic gray floor multiuse home gym design in Dallas with white walls
Example of a huge classic gray floor multiuse home gym design in Dallas with white walls
22






