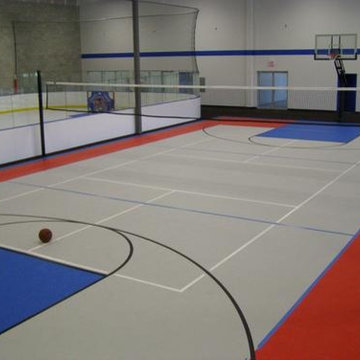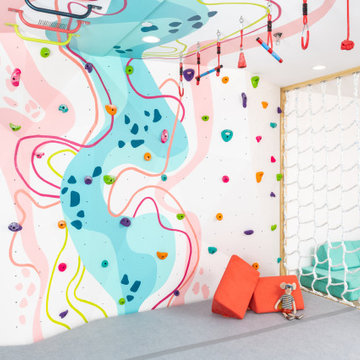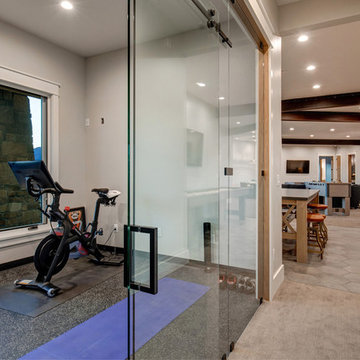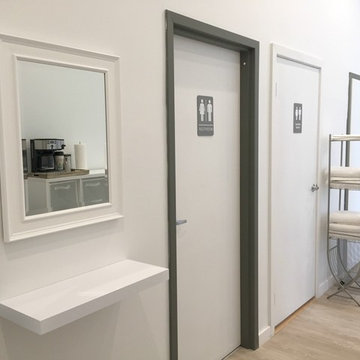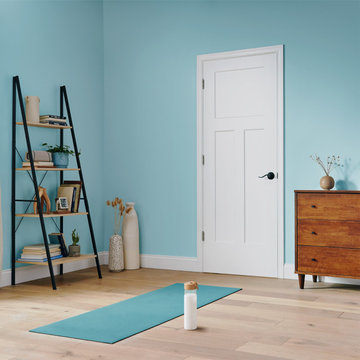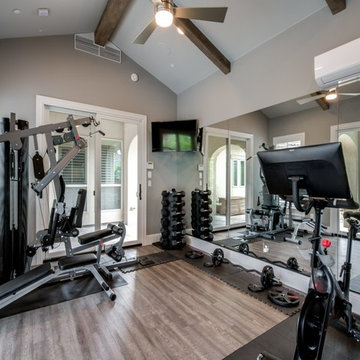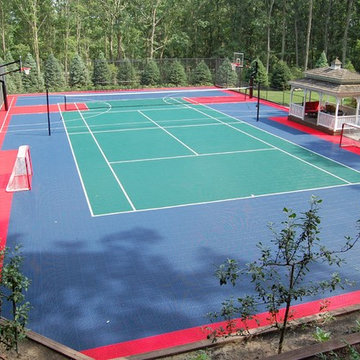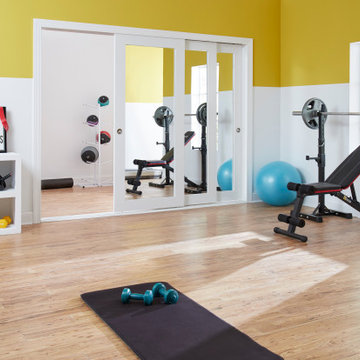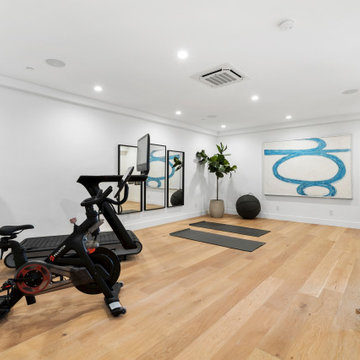Home Gym Ideas
Refine by:
Budget
Sort by:Popular Today
1181 - 1200 of 28,890 photos
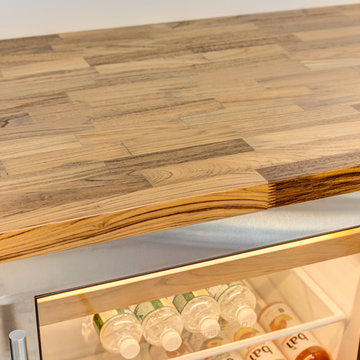
Custom Counter tops.
Peloton, StarMark Cabinetry, Kitchen Intuitions and GlassCrafters Inc..
Chris Veith Photography
Kim Platt, Designer
Example of a mid-sized classic gray floor multiuse home gym design in New York
Example of a mid-sized classic gray floor multiuse home gym design in New York
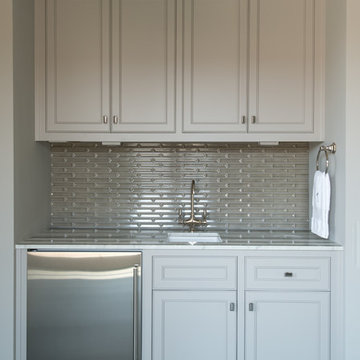
Sleek sink and fridge in home gym.
Inspiration for a large contemporary multiuse home gym remodel in Austin with gray walls
Inspiration for a large contemporary multiuse home gym remodel in Austin with gray walls
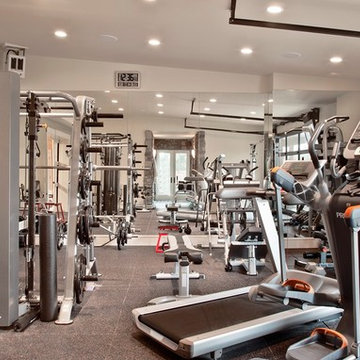
Michael Walmsley
Home weight room - mid-sized contemporary home weight room idea in Seattle
Home weight room - mid-sized contemporary home weight room idea in Seattle
Find the right local pro for your project

Example of a mid-sized transitional laminate floor and brown floor home gym design in Austin with beige walls
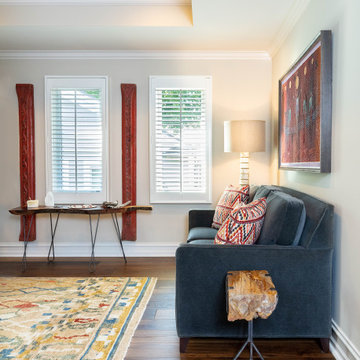
A meditation/yoga room. Lots of floor space and a soft rug are perfect for yoga for one or two people. The carved red architectural artifacts on the wall flank a table of tribal artifacts picked up on our client's travels.
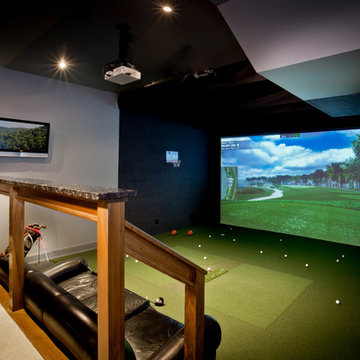
Don Schulte Photography
Example of a large minimalist carpeted and green floor multiuse home gym design in Detroit with beige walls
Example of a large minimalist carpeted and green floor multiuse home gym design in Detroit with beige walls
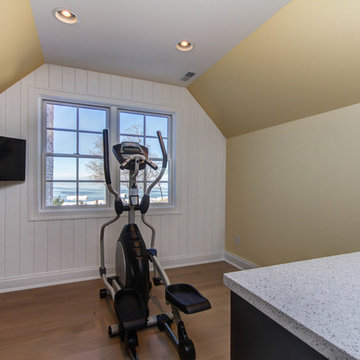
Home Gym
Example of a small trendy light wood floor home weight room design in Grand Rapids with beige walls
Example of a small trendy light wood floor home weight room design in Grand Rapids with beige walls
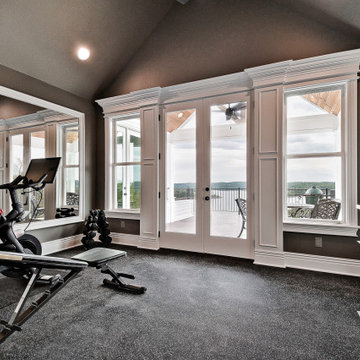
Example of a small arts and crafts black floor multiuse home gym design in Other with brown walls
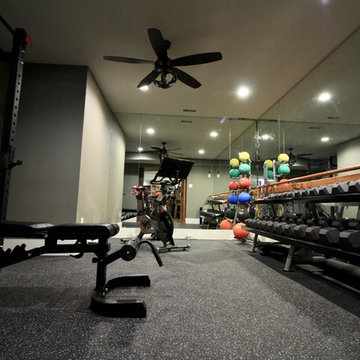
Example of a small mountain style gray floor home weight room design in St Louis with gray walls
Reload the page to not see this specific ad anymore
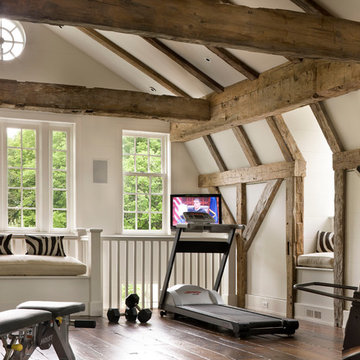
Durston Saylor
Example of a large classic dark wood floor multiuse home gym design in New York with white walls
Example of a large classic dark wood floor multiuse home gym design in New York with white walls
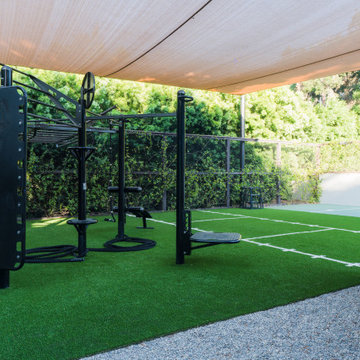
This backyard home gym in Santa Barbara includes sport turf with white lines. This short blade grass is perfect for heavy traffic and weight.
Inspiration for a mid-sized green floor multiuse home gym remodel in Santa Barbara
Inspiration for a mid-sized green floor multiuse home gym remodel in Santa Barbara
Home Gym Ideas
Reload the page to not see this specific ad anymore
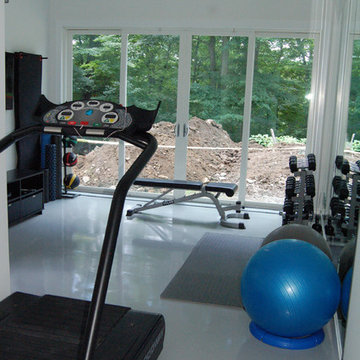
All new gym with gray epoxy floor, mirror wall, eight foot French sliders, and renovated shower bath. New LED highats in the raised ceiling.
Home gym - contemporary home gym idea in New York
Home gym - contemporary home gym idea in New York

This cozy lake cottage skillfully incorporates a number of features that would normally be restricted to a larger home design. A glance of the exterior reveals a simple story and a half gable running the length of the home, enveloping the majority of the interior spaces. To the rear, a pair of gables with copper roofing flanks a covered dining area that connects to a screened porch. Inside, a linear foyer reveals a generous staircase with cascading landing. Further back, a centrally placed kitchen is connected to all of the other main level entertaining spaces through expansive cased openings. A private study serves as the perfect buffer between the homes master suite and living room. Despite its small footprint, the master suite manages to incorporate several closets, built-ins, and adjacent master bath complete with a soaker tub flanked by separate enclosures for shower and water closet. Upstairs, a generous double vanity bathroom is shared by a bunkroom, exercise space, and private bedroom. The bunkroom is configured to provide sleeping accommodations for up to 4 people. The rear facing exercise has great views of the rear yard through a set of windows that overlook the copper roof of the screened porch below.
Builder: DeVries & Onderlinde Builders
Interior Designer: Vision Interiors by Visbeen
Photographer: Ashley Avila Photography
60






