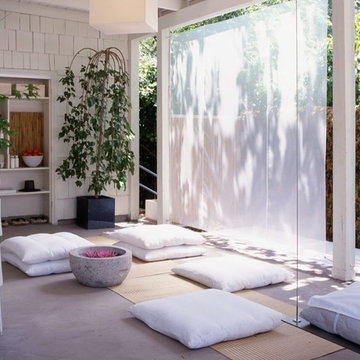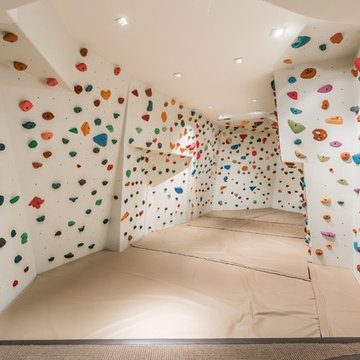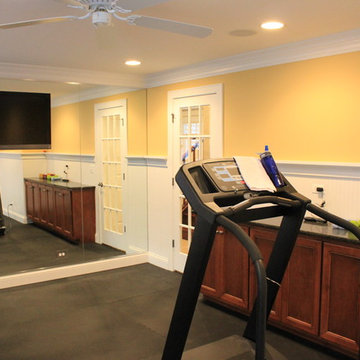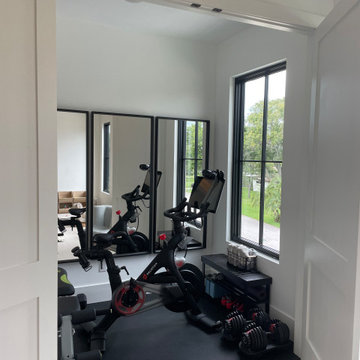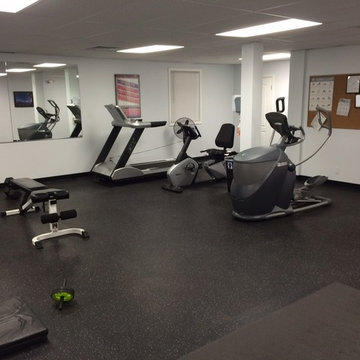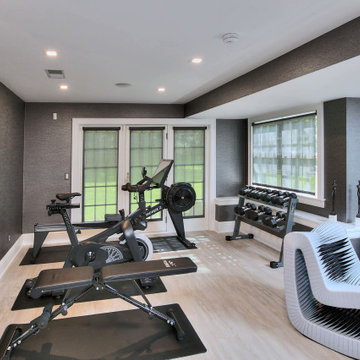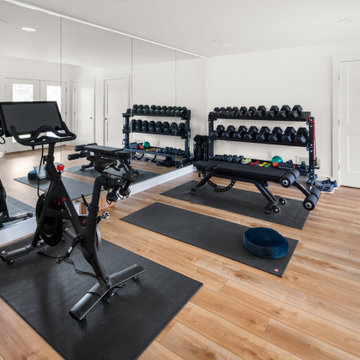Home Gym Ideas
Refine by:
Budget
Sort by:Popular Today
301 - 320 of 28,961 photos

Mid-sized transitional gray floor multiuse home gym photo in Cleveland with gray walls

The interior of The Bunker has exposed framing and great natural light from the three skylights. With the barn doors open it is a great place to workout.
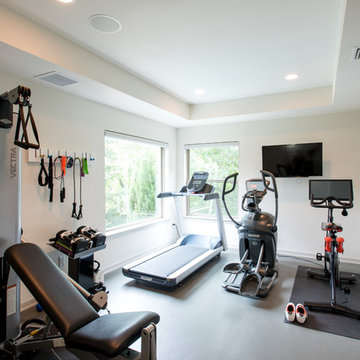
An exercise room with a view.
Designer: Debra Owens
Photographer: Michael Hunter
Multiuse home gym - mid-sized contemporary multiuse home gym idea in Dallas with white walls
Multiuse home gym - mid-sized contemporary multiuse home gym idea in Dallas with white walls
Find the right local pro for your project
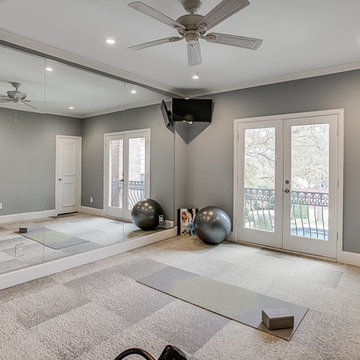
Quality Craftsman Inc is an award-winning Dallas remodeling contractor specializing in custom design work, new home construction, kitchen remodeling, bathroom remodeling, room additions and complete home renovations integrating contemporary stylings and features into existing homes in neighborhoods throughout North Dallas.
How can we help improve your living space?
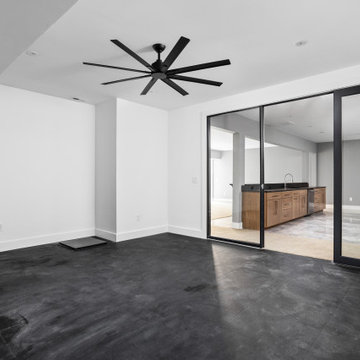
Home gym featuring glass doors, industrial fan, and rubber flooring.
Large minimalist black floor multiuse home gym photo in Indianapolis with white walls
Large minimalist black floor multiuse home gym photo in Indianapolis with white walls
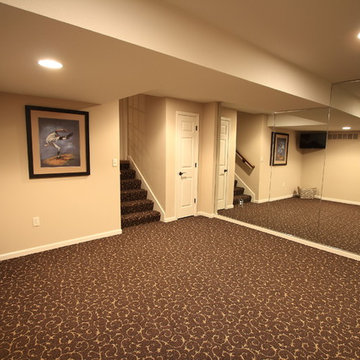
Lower level exercise room after
Home gym - transitional home gym idea in Kansas City
Home gym - transitional home gym idea in Kansas City
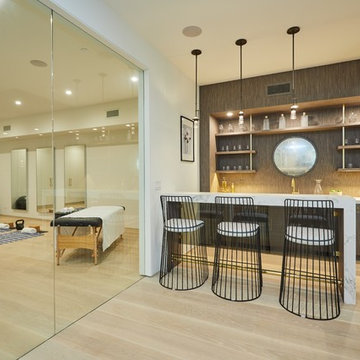
A glass wine cellar anchors the design of this gorgeous basement that includes a rec area, yoga room, wet bar, and more.
Multiuse home gym - mid-sized contemporary light wood floor and beige floor multiuse home gym idea in Los Angeles with white walls
Multiuse home gym - mid-sized contemporary light wood floor and beige floor multiuse home gym idea in Los Angeles with white walls

Inspiration for a large contemporary light wood floor home weight room remodel in Other with gray walls
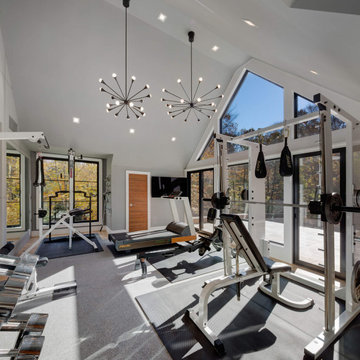
Brand new construction in Westport Connecticut. Transitional design. Classic design with a modern influences. Built with sustainable materials and top quality, energy efficient building supplies. HSL worked with renowned architect Peter Cadoux as general contractor on this new home construction project and met the customer's desire on time and on budget.
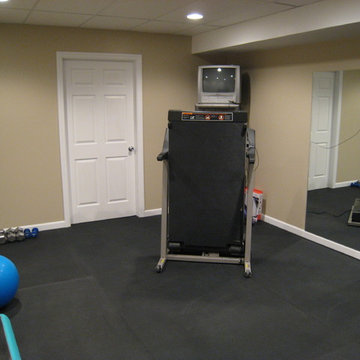
Home Gym
Inspiration for a mid-sized modern multiuse home gym remodel in New York with beige walls
Inspiration for a mid-sized modern multiuse home gym remodel in New York with beige walls
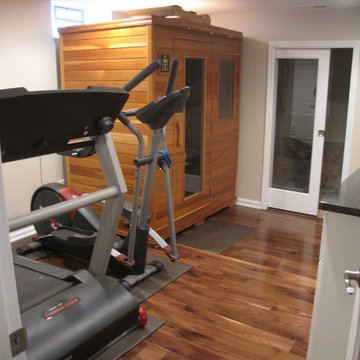
Sponsored
Delaware, OH
Buckeye Basements, Inc.
Central Ohio's Basement Finishing ExpertsBest Of Houzz '13-'21
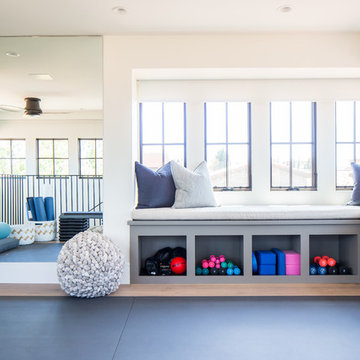
Large tuscan medium tone wood floor and brown floor home yoga studio photo in Orange County with white walls

The client’s coastal New England roots inspired this Shingle style design for a lakefront lot. With a background in interior design, her ideas strongly influenced the process, presenting both challenge and reward in executing her exact vision. Vintage coastal style grounds a thoroughly modern open floor plan, designed to house a busy family with three active children. A primary focus was the kitchen, and more importantly, the butler’s pantry tucked behind it. Flowing logically from the garage entry and mudroom, and with two access points from the main kitchen, it fulfills the utilitarian functions of storage and prep, leaving the main kitchen free to shine as an integral part of the open living area.
An ARDA for Custom Home Design goes to
Royal Oaks Design
Designer: Kieran Liebl
From: Oakdale, Minnesota
Home Gym Ideas
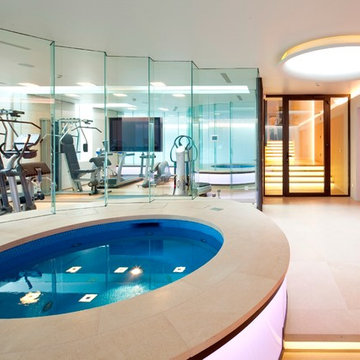
Indoor spa and gym area; Image courtesy of Andrew Harper - www.holdenharper.co.uk
Trendy multiuse home gym photo in New York with orange walls
Trendy multiuse home gym photo in New York with orange walls
16






