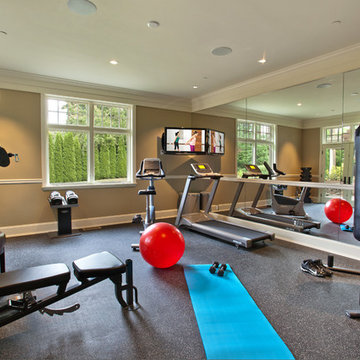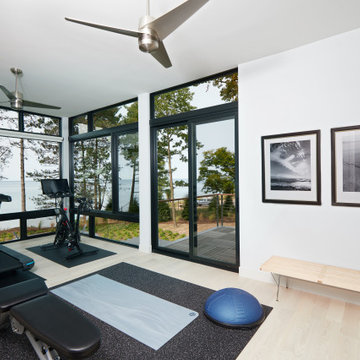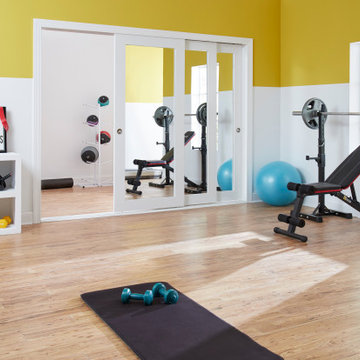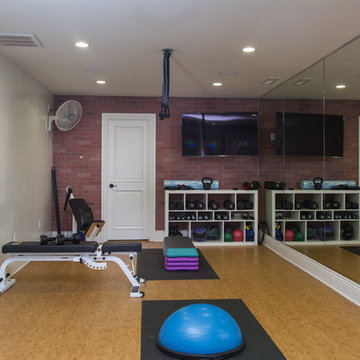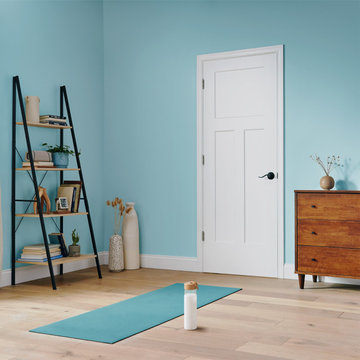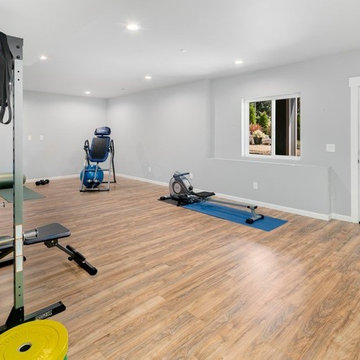Home Gym Ideas
Refine by:
Budget
Sort by:Popular Today
461 - 480 of 29,029 photos
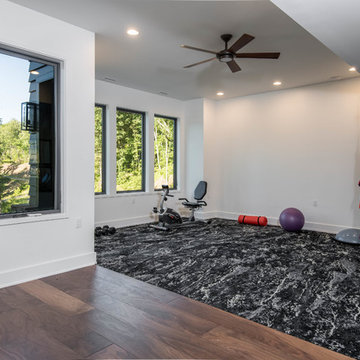
Multiuse home gym - mid-sized rustic carpeted and black floor multiuse home gym idea in Other with white walls

Home weight room - mid-sized contemporary carpeted and gray floor home weight room idea in Baltimore with red walls
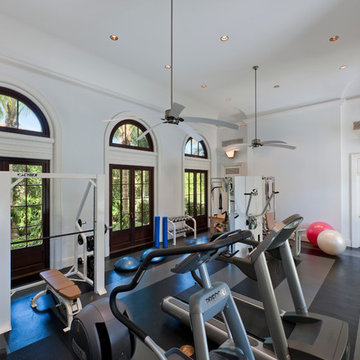
Interior Architecture by Brian O'Keefe Architect, PC, with Interior Design by Marjorie Shushan.
Featured in Architectural Digest.
Photo by Liz Ordonoz.
Find the right local pro for your project

Striking and Sophisticated. This new residence offers the very best of contemporary design brought to life with the finest execution and attention to detail. Designed by notable Washington D.C architect. The 7,200 SQ FT main residence with separate guest house is set on 5+ acres of private property. Conveniently located in the Greenwich countryside and just minutes from the charming town of Armonk.
Enter the residence and step into a dramatic atrium Living Room with 22’ floor to ceiling windows, overlooking expansive grounds. At the heart of the house is a spacious gourmet kitchen featuring Italian made cabinetry with an ancillary catering kitchen. There are two master bedrooms, one at each end of the house and an additional three generously sized bedrooms each with en suite baths. There is a 1,200 sq ft. guest cottage to complete the compound.
A progressive sensibility merges with city sophistication in a pristine country setting. Truly special.

Example of a transitional dark wood floor and gray floor indoor sport court design in Minneapolis with gray walls
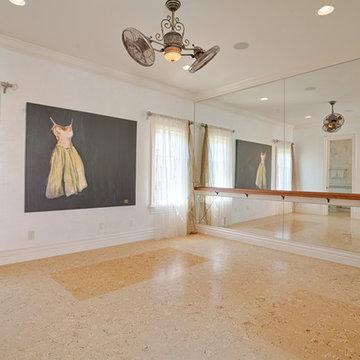
Inspiration for a large mediterranean beige floor home gym remodel in Orlando with white walls
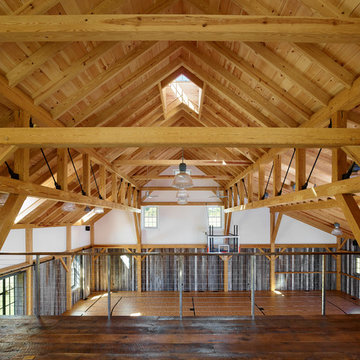
Jeffrey Totaro
Pinemar, Inc.- Philadelphia General Contractor & Home Builder.
Example of a country dark wood floor indoor sport court design in Philadelphia
Example of a country dark wood floor indoor sport court design in Philadelphia
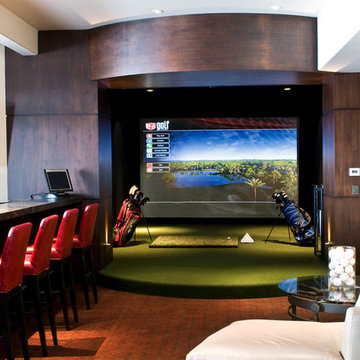
Doug Burke Photography
Home gym - large contemporary medium tone wood floor home gym idea in Salt Lake City with beige walls
Home gym - large contemporary medium tone wood floor home gym idea in Salt Lake City with beige walls
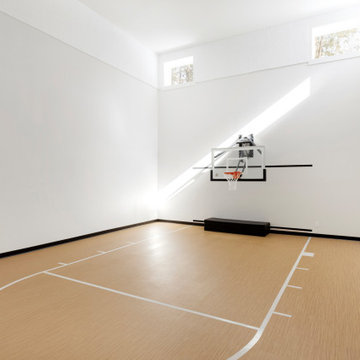
This athletic court has a disco ball! (Didn't make the crop of the photo)
Transitional home gym photo in Minneapolis
Transitional home gym photo in Minneapolis
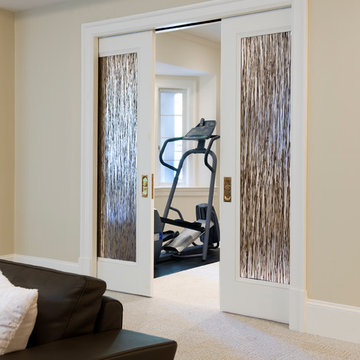
Photographer: Anice Hoachlander from Hoachlander Davis Photography, LLC
Principal Designer: Anthony "Ankie" Barnes, AIA, LEED AP
Home gym - modern home gym idea in DC Metro
Home gym - modern home gym idea in DC Metro
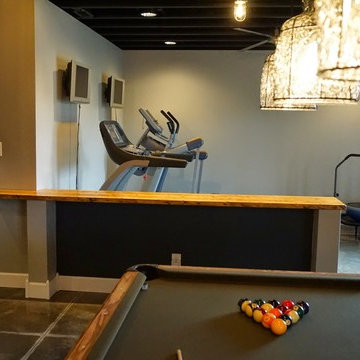
Self
Inspiration for a small modern concrete floor multiuse home gym remodel in Louisville with gray walls
Inspiration for a small modern concrete floor multiuse home gym remodel in Louisville with gray walls
Reload the page to not see this specific ad anymore

Double Arrow Residence by Locati Architects, Interior Design by Locati Interiors, Photography by Roger Wade
Example of a mountain style dark wood floor multiuse home gym design in Other
Example of a mountain style dark wood floor multiuse home gym design in Other
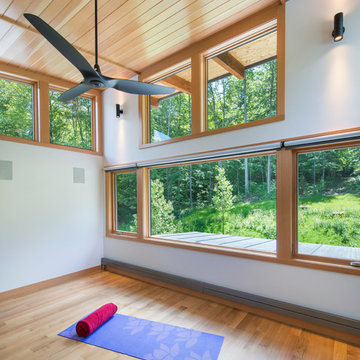
This house is discreetly tucked into its wooded site in the Mad River Valley near the Sugarbush Resort in Vermont. The soaring roof lines complement the slope of the land and open up views though large windows to a meadow planted with native wildflowers. The house was built with natural materials of cedar shingles, fir beams and native stone walls. These materials are complemented with innovative touches including concrete floors, composite exterior wall panels and exposed steel beams. The home is passively heated by the sun, aided by triple pane windows and super-insulated walls.
Photo by: Nat Rea Photography
Home Gym Ideas
Reload the page to not see this specific ad anymore
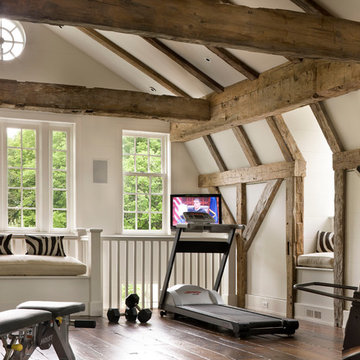
Durston Saylor
Example of a large classic dark wood floor multiuse home gym design in New York with white walls
Example of a large classic dark wood floor multiuse home gym design in New York with white walls
24






