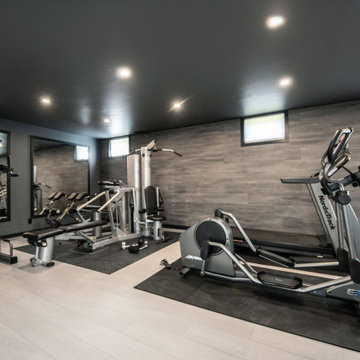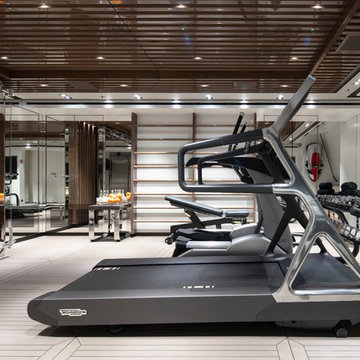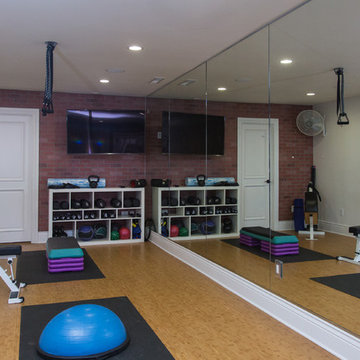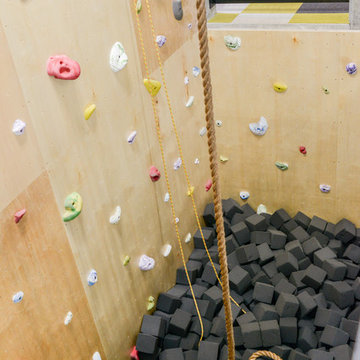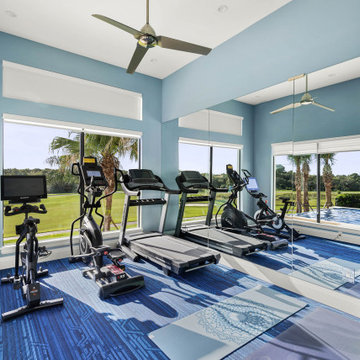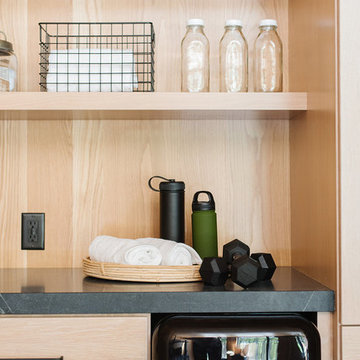Home Gym Ideas
Refine by:
Budget
Sort by:Popular Today
781 - 800 of 28,993 photos
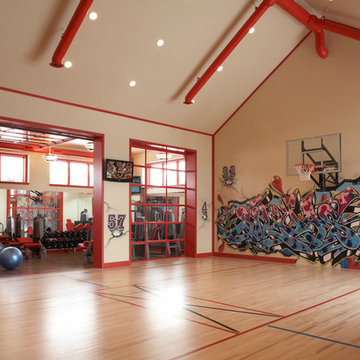
MA Peterson
www.mapeterson.com
Unmatched graffiti art completes the room - as does the great garage door walls separating the workout room and basketball court.

This 4,500 sq ft basement in Long Island is high on luxe, style, and fun. It has a full gym, golf simulator, arcade room, home theater, bar, full bath, storage, and an entry mud area. The palette is tight with a wood tile pattern to define areas and keep the space integrated. We used an open floor plan but still kept each space defined. The golf simulator ceiling is deep blue to simulate the night sky. It works with the room/doors that are integrated into the paneling — on shiplap and blue. We also added lights on the shuffleboard and integrated inset gym mirrors into the shiplap. We integrated ductwork and HVAC into the columns and ceiling, a brass foot rail at the bar, and pop-up chargers and a USB in the theater and the bar. The center arm of the theater seats can be raised for cuddling. LED lights have been added to the stone at the threshold of the arcade, and the games in the arcade are turned on with a light switch.
---
Project designed by Long Island interior design studio Annette Jaffe Interiors. They serve Long Island including the Hamptons, as well as NYC, the tri-state area, and Boca Raton, FL.
For more about Annette Jaffe Interiors, click here:
https://annettejaffeinteriors.com/
To learn more about this project, click here:
https://annettejaffeinteriors.com/basement-entertainment-renovation-long-island/
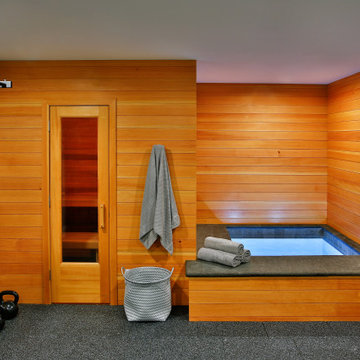
Example of a large classic black floor multiuse home gym design in Boston with gray walls
Find the right local pro for your project
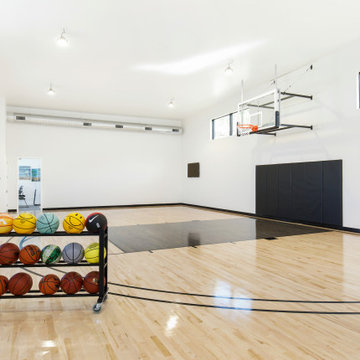
Indoor sport court - contemporary light wood floor and beige floor indoor sport court idea in Salt Lake City with white walls
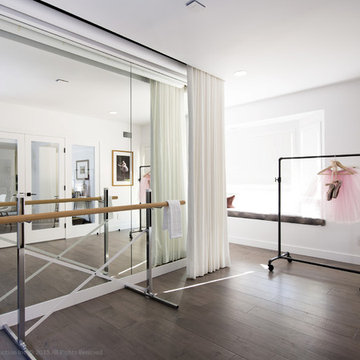
DESIGN BUILD REMODEL | Ballet / Photography Studio Transformation | FOUR POINT DESIGN BUILD INC.
This completely transformed 3,500+ sf family dream home sits atop the gorgeous hills of Calabasas, CA and celebrates the strategic and eclectic merging of contemporary and mid-century modern styles with the earthy touches of a world traveler!
To see more of this fantastic transformation, watch for the launch of our NEW website and blog THE FOUR POINT REPORT, where we celebrate this and other incredible design build journey! Launching September 2016.
AS SEEN IN Better Homes and Gardens | BEFORE & AFTER |10 page feature and COVER | Spring 2016
Photography by Riley Jamison
#ballet #photography #remodel #LAinteriordesigner #builder #dreamproject #oneinamillion
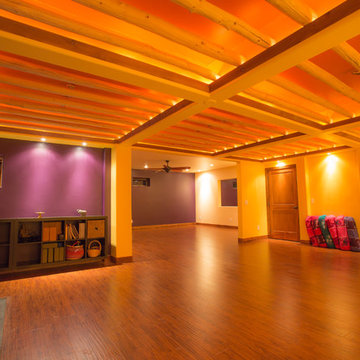
Home yoga studio - large rustic medium tone wood floor and brown floor home yoga studio idea in Denver with purple walls
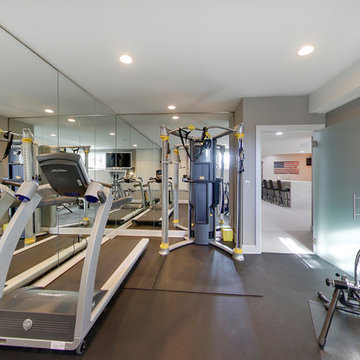
Spacecrafting
Small trendy gray floor home weight room photo in Minneapolis with gray walls
Small trendy gray floor home weight room photo in Minneapolis with gray walls
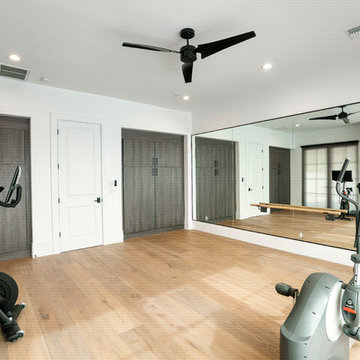
Inspiration for a large contemporary light wood floor and beige floor multiuse home gym remodel in Phoenix with white walls
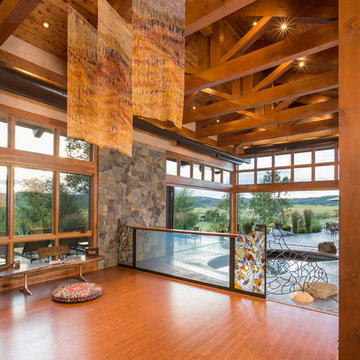
Tim Murphy Photography
Example of a mid-sized mountain style medium tone wood floor home yoga studio design in Denver
Example of a mid-sized mountain style medium tone wood floor home yoga studio design in Denver
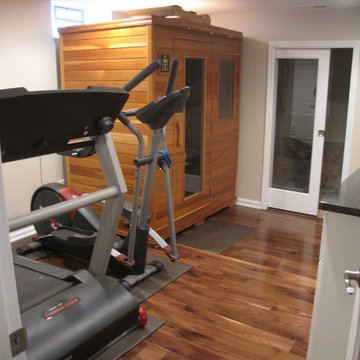
Sponsored
Delaware, OH
Buckeye Basements, Inc.
Central Ohio's Basement Finishing ExpertsBest Of Houzz '13-'21

A showpiece of soft-contemporary design, this custom beach front home boasts 3-full floors of living space plus a generous sun deck with ocean views from all levels. This 7,239SF home has 6 bedrooms, 7 baths, a home theater, gym, wine room, library and multiple living rooms.
The exterior is simple, yet unique with limestone blocks set against smooth ivory stucco and teak siding accent bands. The beach side of the property opens to a resort-style oasis with a full outdoor kitchen, lap pool, spa, fire pit, and luxurious landscaping and lounging opportunities.
Award Winner "Best House over 7,000 SF.", Residential Design & Build Magazine 2009, and Best Contemporary House "Silver Award" Dream Home Magazine 2011
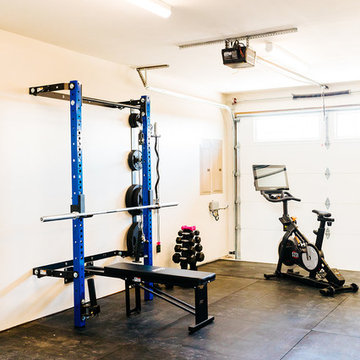
Snap Chic Photography
Multiuse home gym - mid-sized farmhouse black floor multiuse home gym idea in Austin with white walls
Multiuse home gym - mid-sized farmhouse black floor multiuse home gym idea in Austin with white walls
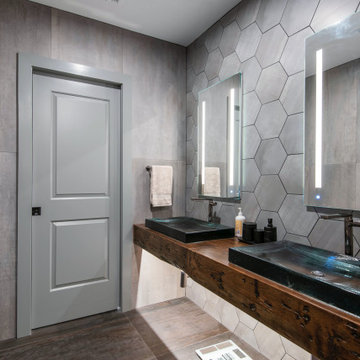
Lighting control and integrated audio enhance daily living.
Home gym - mid-sized country home gym idea in Philadelphia
Home gym - mid-sized country home gym idea in Philadelphia
Home Gym Ideas

The lighting design in this rustic barn with a modern design was the designed and built by lighting designer Mike Moss. This was not only a dream to shoot because of my love for rustic architecture but also because the lighting design was so well done it was a ease to capture. Photography by Vernon Wentz of Ad Imagery
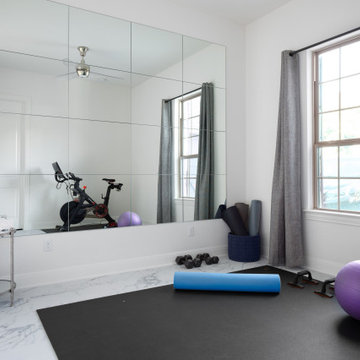
Challenge: utilize a spare bedroom to create a home gym while assuring it could be converted back to a guest bedroom upon the sale of the home to new buyers.
Managed outside sub-contractors and project managed lighting schedule, mirror install, floor install. Hand selected all finishes.
40






