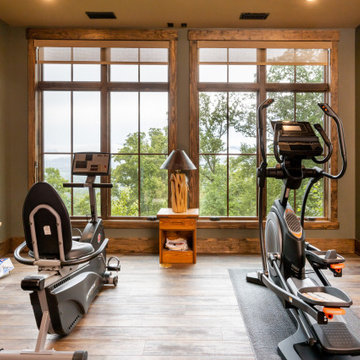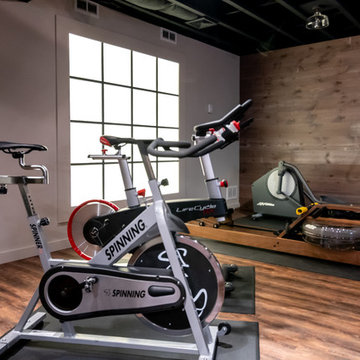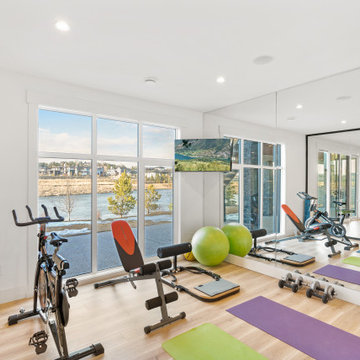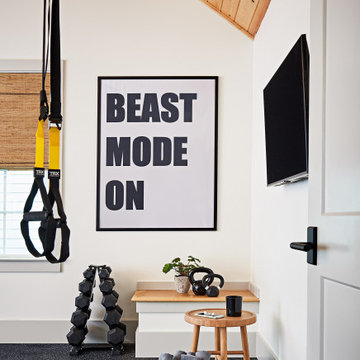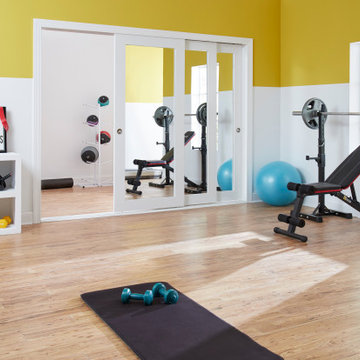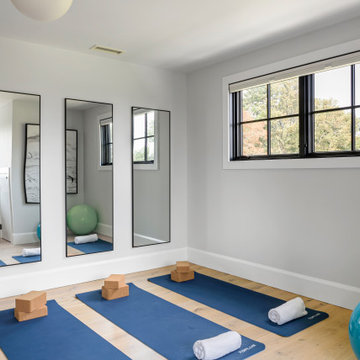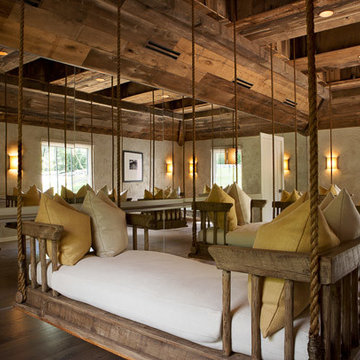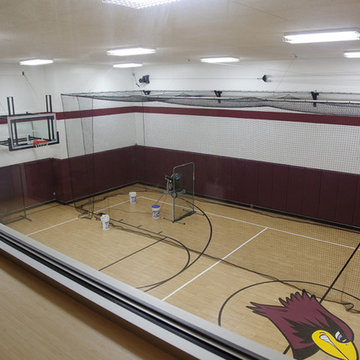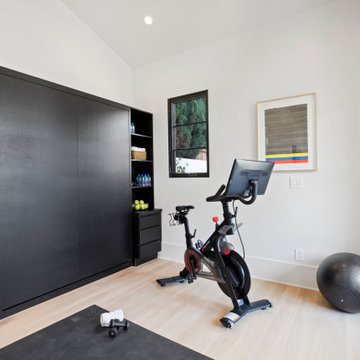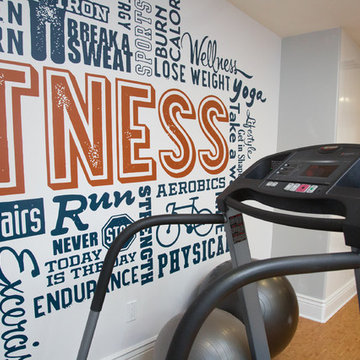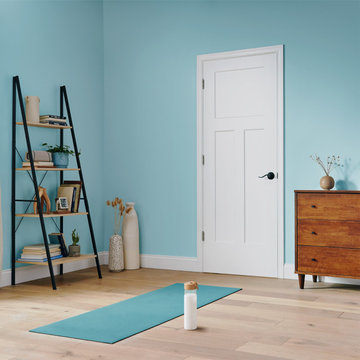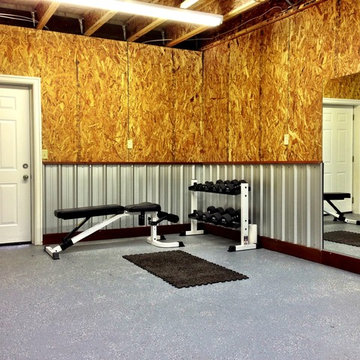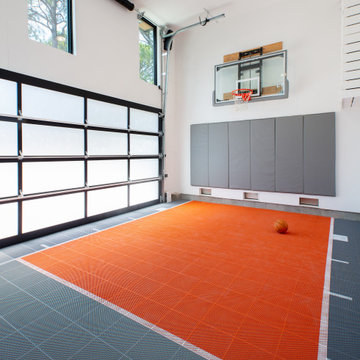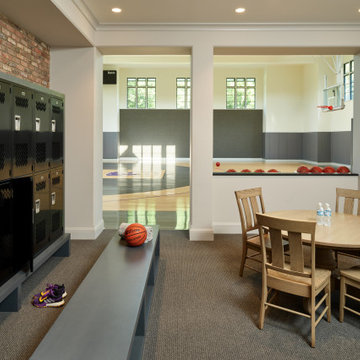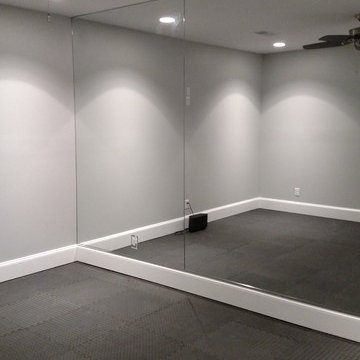Home Gym Ideas
Refine by:
Budget
Sort by:Popular Today
141 - 160 of 28,963 photos
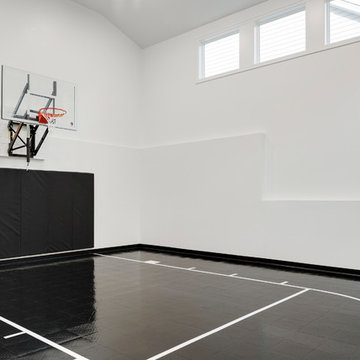
Inspiration for a huge transitional black floor indoor sport court remodel in Minneapolis with white walls
Find the right local pro for your project
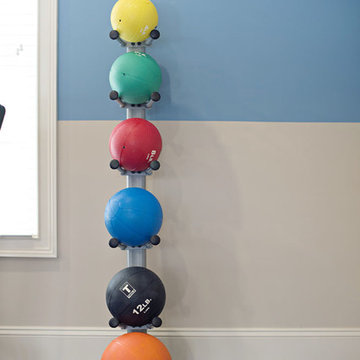
Neighborhood Amenity Center for Lawson neighborhood in Waxhaw, NC, featuring pool and fitness center.
photography: http://thebeautifulmess.com
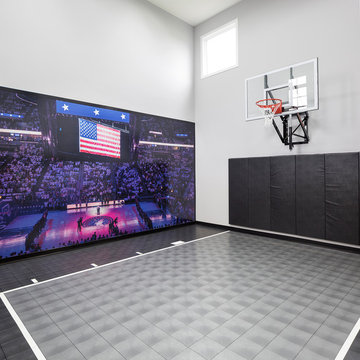
Space Crafting
Transitional multicolored floor indoor sport court photo in Minneapolis with multicolored walls
Transitional multicolored floor indoor sport court photo in Minneapolis with multicolored walls
Reload the page to not see this specific ad anymore
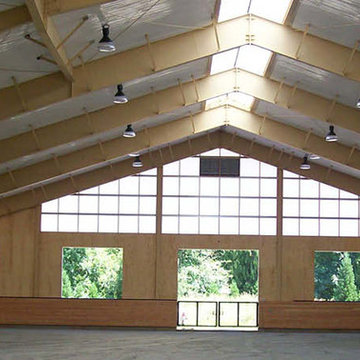
A hunter jumper 12 stall barn, attached 120’ x 240’ with 1,600 SF viewing room on 80 acres. The steel clear span arena structure features natural daylighting with sliding polycarbonate shutters and a ridge skylight. The wood timber trussed viewing room includes oversized rock fireplace, bar, kitchenette, balcony, and 40’ wide sliding glass doors opening to a balcony looking into the arena. Support spaces include a 240’ x 24’ shed roof storage area for hay and bedding on the backside of the arena. Work by Equine Facility Design includes complete site layout of roads, entry gate, pastures, paddocks, round pen, exerciser, and outdoor arena. Each 14’ x 14’ stall has a partially covered 14’ x 24’ sand surface run. Wood timber trusses and ridge skylights are featured throughout the barn. Equine Facility Design coordinated design of grading, utilities, site lighting, and all phases of construction.
Reload the page to not see this specific ad anymore
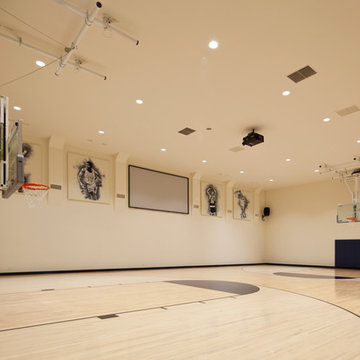
Luxe Magazine
Huge trendy light wood floor and beige floor indoor sport court photo in Phoenix with beige walls
Huge trendy light wood floor and beige floor indoor sport court photo in Phoenix with beige walls
Home Gym Ideas
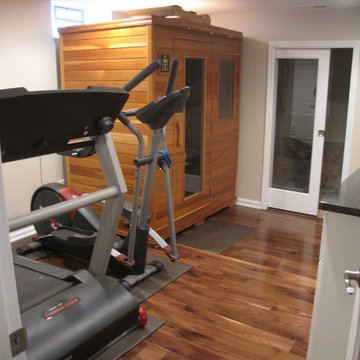
Sponsored
Delaware, OH
Buckeye Basements, Inc.
Central Ohio's Basement Finishing ExpertsBest Of Houzz '13-'21

Inspiration for a mid-sized transitional vinyl floor and gray floor home gym remodel in Other with beige walls
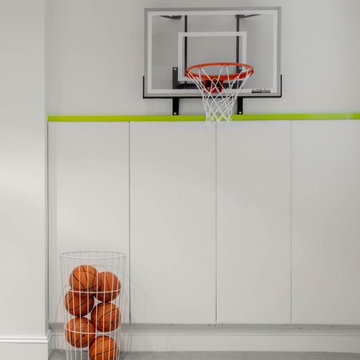
Kids' basement - modern kids' room idea in Greenwich, Connecticut - Houzz
Home gym - contemporary home gym idea in New York
Home gym - contemporary home gym idea in New York
8






