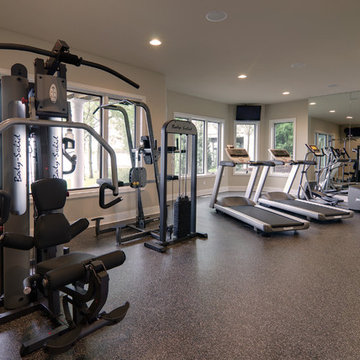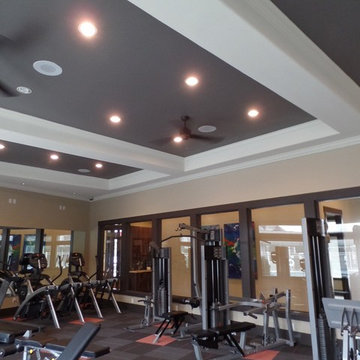Multiuse Home Gym Ideas
Refine by:
Budget
Sort by:Popular Today
1 - 20 of 2,956 photos

We are excited to share the grand reveal of this fantastic home gym remodel we recently completed. What started as an unfinished basement transformed into a state-of-the-art home gym featuring stunning design elements including hickory wood accents, dramatic charcoal and gold wallpaper, and exposed black ceilings. With all the equipment needed to create a commercial gym experience at home, we added a punching column, rubber flooring, dimmable LED lighting, a ceiling fan, and infrared sauna to relax in after the workout!

Example of a transitional dark wood floor and brown floor multiuse home gym design in DC Metro with beige walls
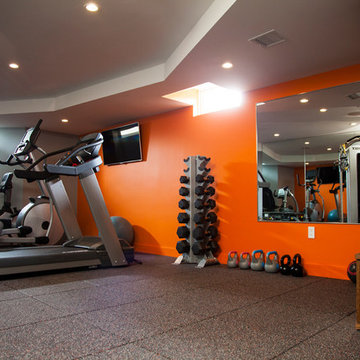
Pat Piasecki
Example of a mid-sized minimalist multiuse home gym design in Boston with orange walls
Example of a mid-sized minimalist multiuse home gym design in Boston with orange walls

Custom home gym in a basement (very rare in FL) Reunion Resort Kissimmee FL by Landmark Custom Builder & Remodeling
Inspiration for a small timeless linoleum floor and gray floor multiuse home gym remodel in Orlando with gray walls
Inspiration for a small timeless linoleum floor and gray floor multiuse home gym remodel in Orlando with gray walls
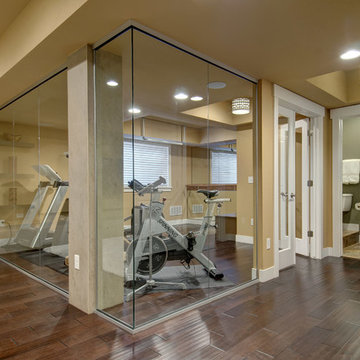
Basement workout area with glass walls and workout equipment. ©Finished Basement Company
Multiuse home gym - mid-sized transitional dark wood floor and brown floor multiuse home gym idea in Denver with beige walls
Multiuse home gym - mid-sized transitional dark wood floor and brown floor multiuse home gym idea in Denver with beige walls
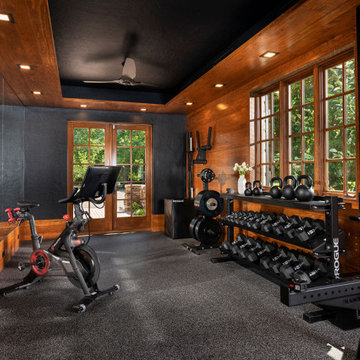
Example of a mid-sized cork floor, gray floor and tray ceiling multiuse home gym design in Other

Multiuse home gym - small vinyl floor and gray floor multiuse home gym idea in Tampa with white walls

Madison Stoa Photography
Multiuse home gym - traditional carpeted and beige floor multiuse home gym idea in Austin with beige walls
Multiuse home gym - traditional carpeted and beige floor multiuse home gym idea in Austin with beige walls
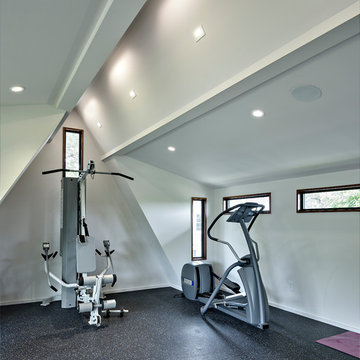
C. L. Fry Photo
Transitional black floor multiuse home gym photo in Austin with white walls
Transitional black floor multiuse home gym photo in Austin with white walls
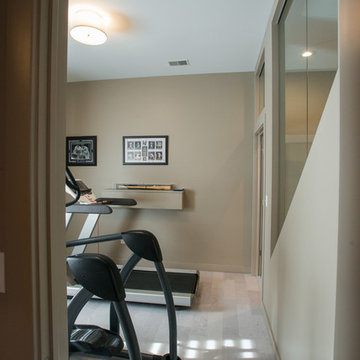
Gary Yon
Inspiration for a mid-sized modern multiuse home gym remodel in Other with beige walls
Inspiration for a mid-sized modern multiuse home gym remodel in Other with beige walls
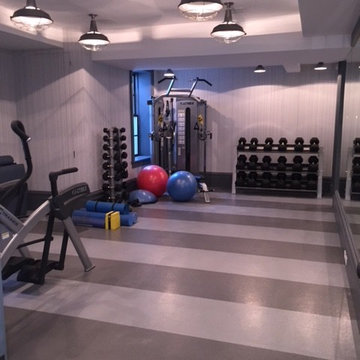
Multiuse home gym - large transitional multiuse home gym idea in New York with gray walls
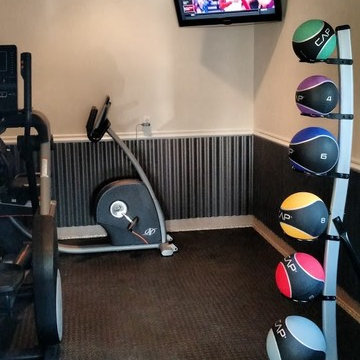
Inspiration for a timeless multiuse home gym remodel in Houston with white walls

Inspiration for a mid-sized contemporary black floor multiuse home gym remodel in Minneapolis with brown walls
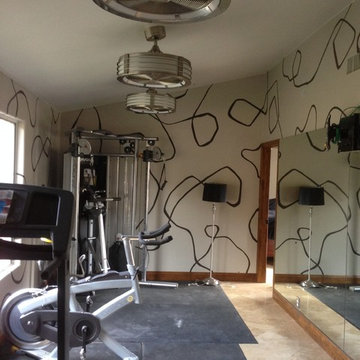
Floating shelving and cubby cabinet below were created with the same veneer as the guest bathroom and hall cabinet.
We added the mirrors to the height of the door trim to expand the feel of the room, but allow the detail painting to enhance the room.
We changed out 3 can lights for these fantastic Fanimation fans. The light shows thru the sides and the blades make a very satisfying sound.
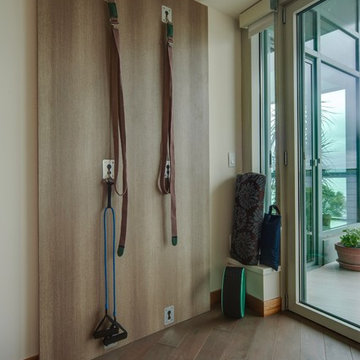
Joe De Maio Photography
Example of a minimalist medium tone wood floor multiuse home gym design in Other
Example of a minimalist medium tone wood floor multiuse home gym design in Other
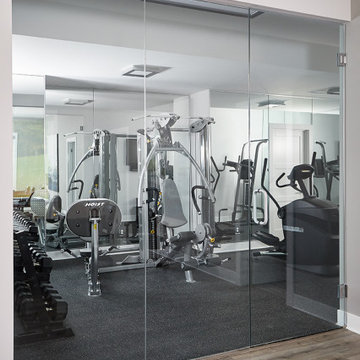
Multiuse home gym - transitional black floor multiuse home gym idea in Grand Rapids

This unique city-home is designed with a center entry, flanked by formal living and dining rooms on either side. An expansive gourmet kitchen / great room spans the rear of the main floor, opening onto a terraced outdoor space comprised of more than 700SF.
The home also boasts an open, four-story staircase flooded with natural, southern light, as well as a lower level family room, four bedrooms (including two en-suite) on the second floor, and an additional two bedrooms and study on the third floor. A spacious, 500SF roof deck is accessible from the top of the staircase, providing additional outdoor space for play and entertainment.
Due to the location and shape of the site, there is a 2-car, heated garage under the house, providing direct entry from the garage into the lower level mudroom. Two additional off-street parking spots are also provided in the covered driveway leading to the garage.
Designed with family living in mind, the home has also been designed for entertaining and to embrace life's creature comforts. Pre-wired with HD Video, Audio and comprehensive low-voltage services, the home is able to accommodate and distribute any low voltage services requested by the homeowner.
This home was pre-sold during construction.
Steve Hall, Hedrich Blessing
Multiuse Home Gym Ideas
1






