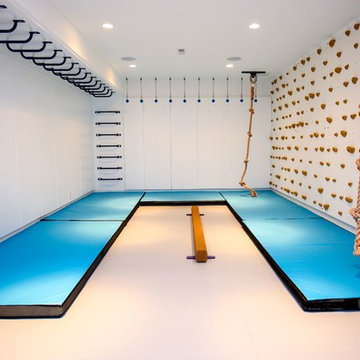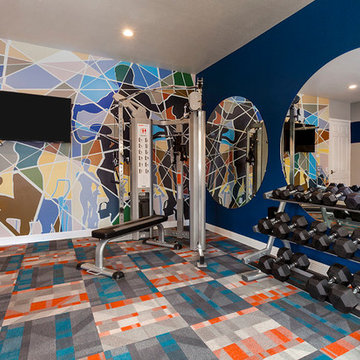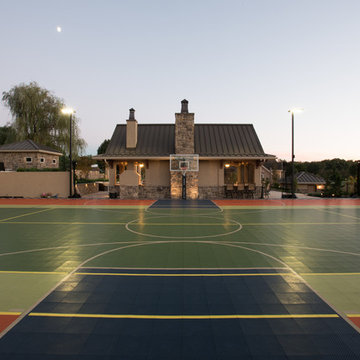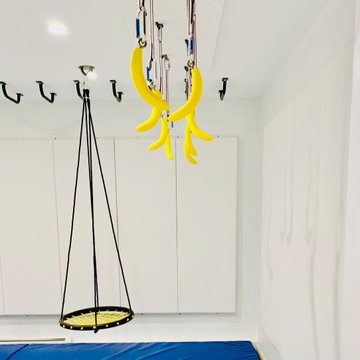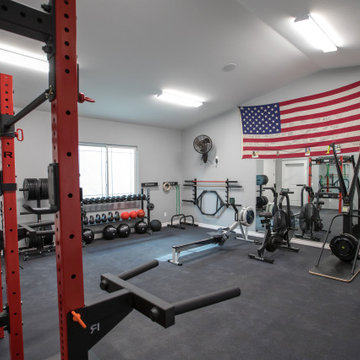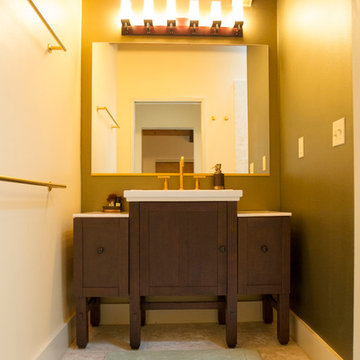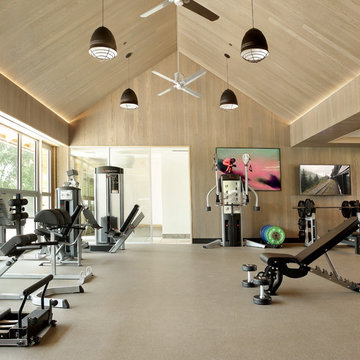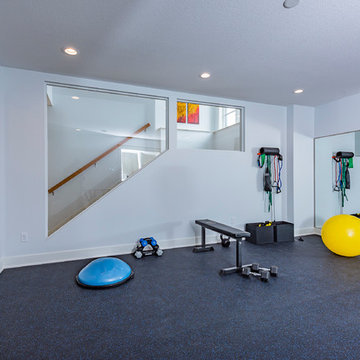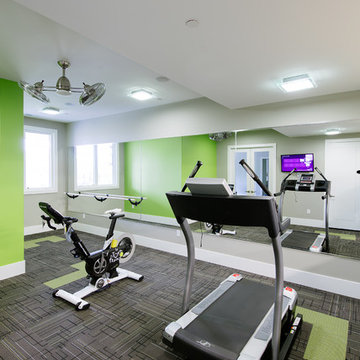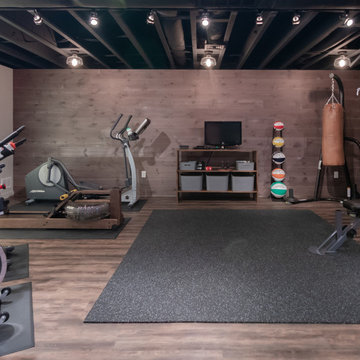Home Gym Ideas
Refine by:
Budget
Sort by:Popular Today
221 - 240 of 29,029 photos

We designed a small addition to the rear of an old stone house, connected to a renovated kitchen. The addition has a breakfast room and a new mudroom entrance with stairs down to this basement-level gym. The gym leads to the existing basement family room/TV room, with a renovated bath, kitchenette, and laundry.
Photo: (c) Jeffrey Totaro 2020

Multiuse home gym - large contemporary concrete floor and brown floor multiuse home gym idea in San Francisco with beige walls
Find the right local pro for your project
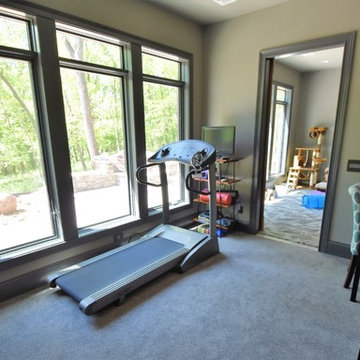
Carrie Babbitt
Multiuse home gym - mid-sized contemporary carpeted multiuse home gym idea in Kansas City with gray walls
Multiuse home gym - mid-sized contemporary carpeted multiuse home gym idea in Kansas City with gray walls

Example of a large classic light wood floor and beige floor multiuse home gym design in Salt Lake City with gray walls
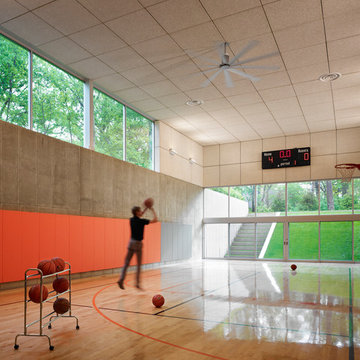
© Hedrich Blessing
Example of a mid-sized trendy light wood floor indoor sport court design in Los Angeles with beige walls
Example of a mid-sized trendy light wood floor indoor sport court design in Los Angeles with beige walls
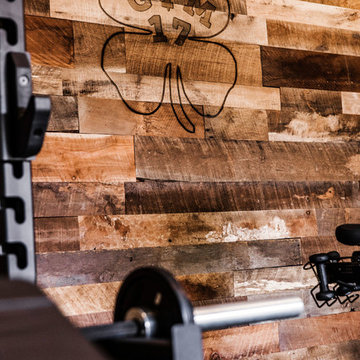
KATE NELLE PHOTOGRAPHY
Mid-sized mountain style black floor home weight room photo in Phoenix with brown walls
Mid-sized mountain style black floor home weight room photo in Phoenix with brown walls
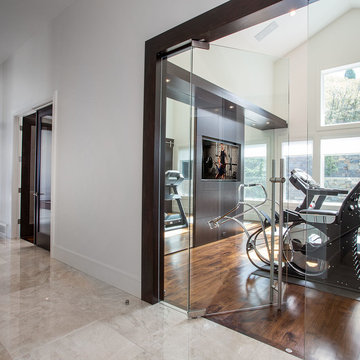
Scot Zimmerman
Example of a trendy medium tone wood floor multiuse home gym design in Salt Lake City with white walls
Example of a trendy medium tone wood floor multiuse home gym design in Salt Lake City with white walls
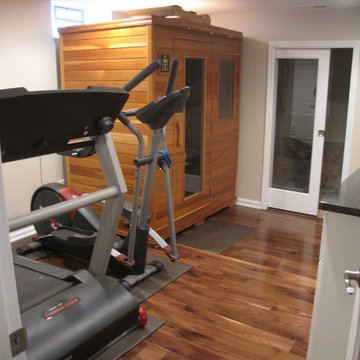
Sponsored
Delaware, OH
Buckeye Basements, Inc.
Central Ohio's Basement Finishing ExpertsBest Of Houzz '13-'21

Home gym - traditional dark wood floor and black floor home gym idea in Los Angeles with yellow walls
Home Gym Ideas
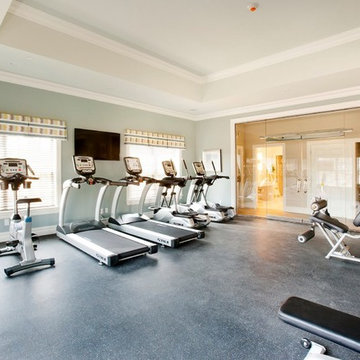
The walls were spray painted with Sherwin Williams' Duration Line, a Washable, Antimicrobial, Scrubbable Product, which we added an Anti Mildew Agent in order to really protect the gym's walls.
* Entire project was painted exclusively with Sherwin Williams Products
***Photo Credits - THE CLUB AT MELVILLE

In September of 2015, Boston magazine opened its eleventh Design Home project at Turner Hill, a residential, luxury golf community in Ipswich, MA. The featured unit is a three story residence with an eclectic, sophisticated style. Situated just miles from the ocean, this idyllic residence has top of the line appliances, exquisite millwork, and lush furnishings.
Landry & Arcari Rugs and Carpeting consulted with lead designer Chelsi Christensen and provided over a dozen rugs for this project. For more information about the Design Home, please visit:
http://www.bostonmagazine.com/designhome2015/
Designer: Chelsi Christensen, Design East Interiors,
Photographer: Michael J. Lee
12


